18 Riviera Drive, Conway, AR 72034
Local realty services provided by:ERA Doty Real Estate
18 Riviera Drive,Conway, AR 72034
$529,900
- 5 Beds
- 4 Baths
- 4,603 sq. ft.
- Single family
- Active
Listed by: sarah manning
Office: cbrpm conway
MLS#:25042523
Source:AR_CARMLS
Price summary
- Price:$529,900
- Price per sq. ft.:$115.12
About this home
A SPACIOUS HOME with 3093 sq ft., a GUEST HOUSE with 1510 sq ft, AND a SHOP with 800 sq. ft. all on 2.6 ACRES in West Conway! WOW! The main home has so much personality with 3 beds, 3 full baths (two full of vintage flair & one ready for your personal touch), an office, and TWO living spaces! You’ll love details like the pit-style living room, floor-to-ceiling stone fireplace, & an indoor planter that brings a little nature inside. Need even more space? Walk across the charming portico to find the detached 2-bedroom, 1-bath guest house with laundry area & a big open living area with kitchenette hook ups! The big stuff has already been done with this property- over $230K in updates, including new Hardie board siding, Marvin windows, ext doors, lighting, electrical, plumbing, energy-efficient upgrades, city sewer tie-in, privacy fencing & all new electrical panels. Outside there are mature trees, tons of green space, & so much space to simply enjoy. Let's be real, places like this DO NOT come around often! A few finishing touches are still waiting, giving you the chance to add your style & make it truly yours. Call today!***AGENTS SEE REMARKS
Contact an agent
Home facts
- Year built:1977
- Listing ID #:25042523
- Added:169 day(s) ago
- Updated:January 02, 2026 at 03:39 PM
Rooms and interior
- Bedrooms:5
- Total bathrooms:4
- Full bathrooms:4
- Living area:4,603 sq. ft.
Heating and cooling
- Cooling:Central Cool-Electric
- Heating:Central Heat-Electric
Structure and exterior
- Roof:Metal
- Year built:1977
- Building area:4,603 sq. ft.
- Lot area:2.46 Acres
Utilities
- Water:Water-Public
- Sewer:Sewer-Public
Finances and disclosures
- Price:$529,900
- Price per sq. ft.:$115.12
- Tax amount:$4,696 (2024)
New listings near 18 Riviera Drive
- New
 $259,900Active4 beds 2 baths1,759 sq. ft.
$259,900Active4 beds 2 baths1,759 sq. ft.2050 Mary Alice Drive, Conway, AR 72032
MLS# 26000154Listed by: EPIQUE REALTY - New
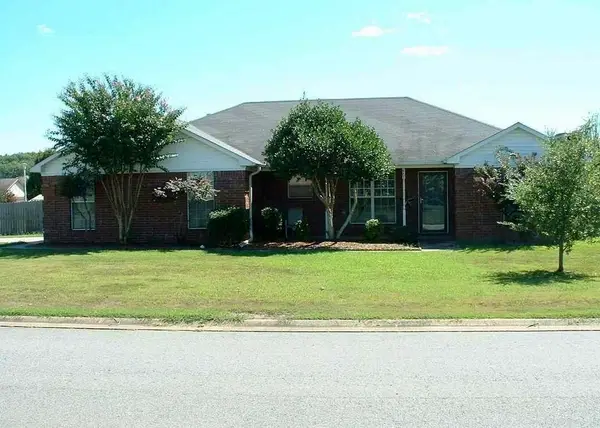 $224,500Active3 beds 2 baths1,489 sq. ft.
$224,500Active3 beds 2 baths1,489 sq. ft.2705 Mackenzie, Conway, AR 72034
MLS# 26000145Listed by: START TO FINISH REALTY - New
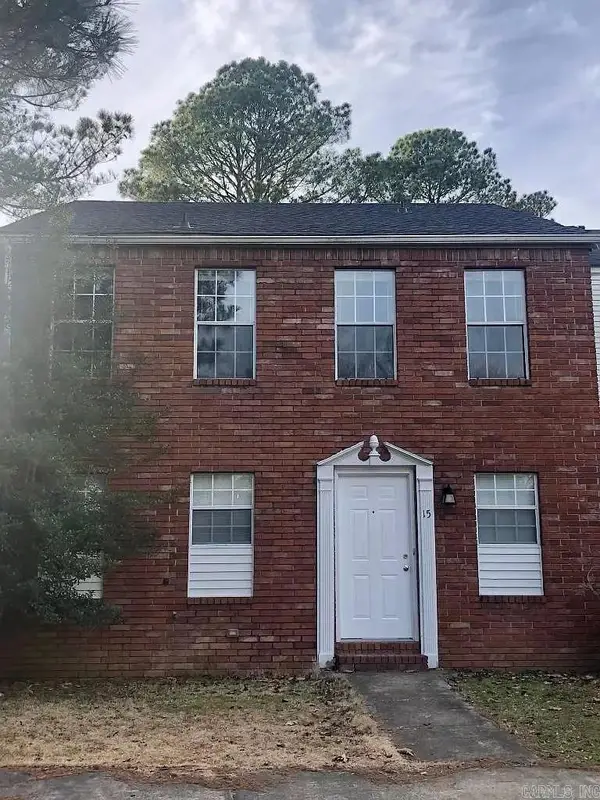 $185,000Active3 beds 3 baths1,664 sq. ft.
$185,000Active3 beds 3 baths1,664 sq. ft.15 Brierwood Circle, Conway, AR 72034
MLS# 25050333Listed by: RE/MAX ELITE CONWAY BRANCH - New
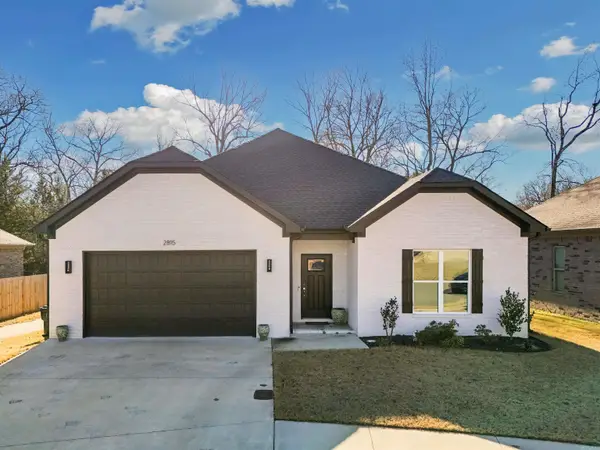 $309,000Active3 beds 2 baths1,724 sq. ft.
$309,000Active3 beds 2 baths1,724 sq. ft.2815 Carmichael Drive, Conway, AR 72034
MLS# 25050168Listed by: MVP REAL ESTATE - New
 $160,000Active1.52 Acres
$160,000Active1.52 Acres377 Reedy Road, Conway, AR 72034
MLS# 25050097Listed by: BRICK REAL ESTATE - New
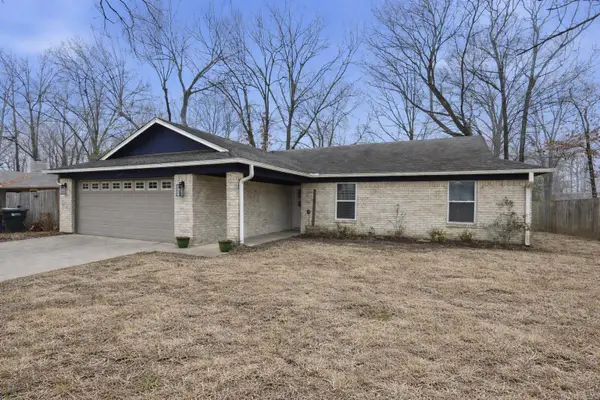 $230,000Active3 beds 2 baths1,490 sq. ft.
$230,000Active3 beds 2 baths1,490 sq. ft.17 Morningside Drive, Conway, AR 72034
MLS# 25050047Listed by: CBRPM CONWAY - New
 $379,000Active4 beds 3 baths2,532 sq. ft.
$379,000Active4 beds 3 baths2,532 sq. ft.2565 Forest Vw, Conway, AR 72034
MLS# 25050044Listed by: FLYNN REALTY - New
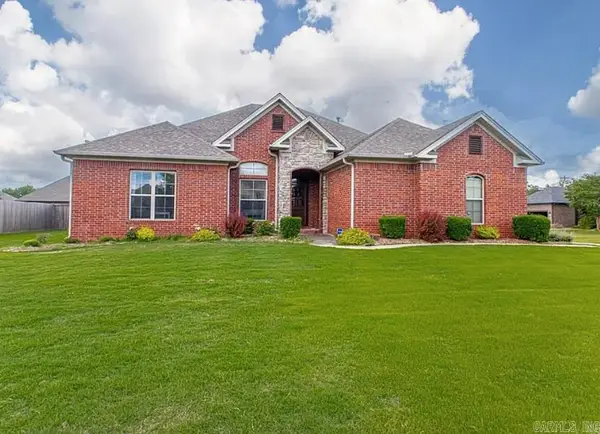 $375,000Active4 beds 2 baths2,170 sq. ft.
$375,000Active4 beds 2 baths2,170 sq. ft.140 Merlot Dr, Conway, AR 72034
MLS# 25049906Listed by: RE/MAX ELITE CONWAY BRANCH - New
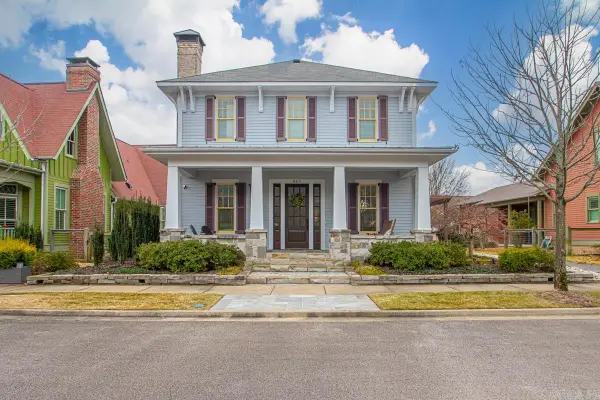 $491,000Active3 beds 3 baths2,173 sq. ft.
$491,000Active3 beds 3 baths2,173 sq. ft.865 Burrow Avenue, Conway, AR 72032
MLS# 25049892Listed by: CHARLOTTE JOHN COMPANY (LITTLE ROCK) - New
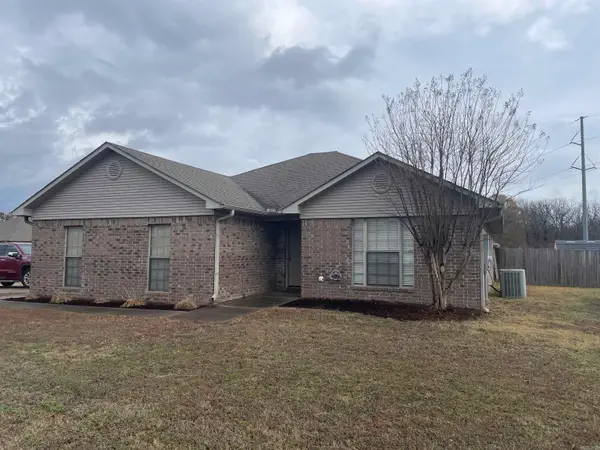 Listed by ERA$225,000Active3 beds 2 baths1,417 sq. ft.
Listed by ERA$225,000Active3 beds 2 baths1,417 sq. ft.1720 Milestone Drive, Conway, AR 72034
MLS# 25049778Listed by: ERA TEAM REAL ESTATE
