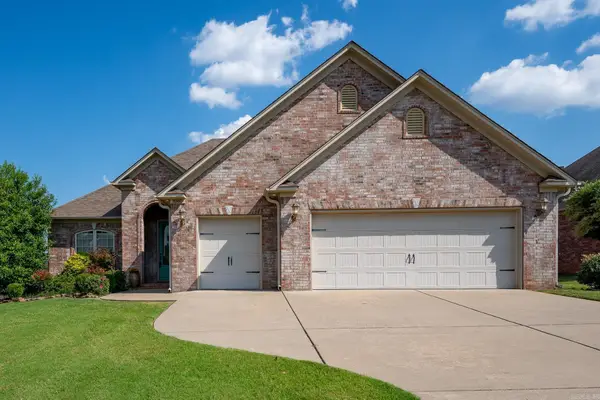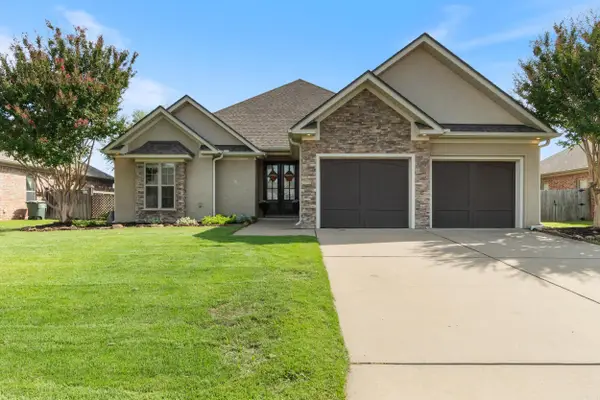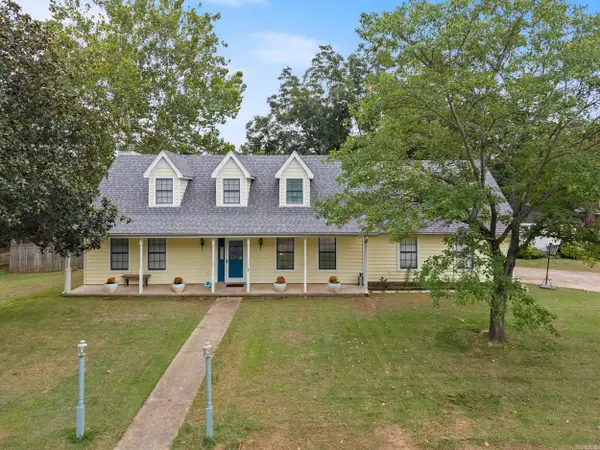1810 Jaguar Drive, Conway, AR 72032
Local realty services provided by:ERA TEAM Real Estate
1810 Jaguar Drive,Conway, AR 72032
$265,000
- 3 Beds
- 2 Baths
- 1,518 sq. ft.
- Single family
- Active
Upcoming open houses
- Sun, Oct 0502:00 pm - 04:00 pm
Listed by:randy sumbles
Office:the sumbles team keller williams realty
MLS#:25039739
Source:AR_CARMLS
Price summary
- Price:$265,000
- Price per sq. ft.:$174.57
About this home
Welcome to this beautiful Conway home offering a touch of countryside charm with city convenience! The level lot features a large, fully fenced backyard with a gabled roof covered patio and ceiling fan—perfect for peaceful outdoor living. Behind the property is a quiet pasture for added privacy. Inside, you’ll find an open kitchen and living room concept, sleek concrete floors throughout for easy maintenance, and a thoughtfully designed primary suite with the cutest clawfoot tub for a spa-like retreat and walk in shower. Granite countertop surfaces are in both the kitchen and bathrooms and a laundry room with built in storage that's connected to the primary suite closet, for added convenience. Located in a well-maintained, POA-free community, this home is truly move-in ready. Schedule your tour today! Agents see remarks.
Contact an agent
Home facts
- Year built:2016
- Listing ID #:25039739
- Added:1 day(s) ago
- Updated:October 03, 2025 at 06:06 PM
Rooms and interior
- Bedrooms:3
- Total bathrooms:2
- Full bathrooms:2
- Living area:1,518 sq. ft.
Heating and cooling
- Cooling:Central Cool-Electric
- Heating:Central Heat-Electric
Structure and exterior
- Roof:Architectural Shingle
- Year built:2016
- Building area:1,518 sq. ft.
- Lot area:0.22 Acres
Utilities
- Water:Water Heater-Electric, Water-Public
- Sewer:Sewer-Public
Finances and disclosures
- Price:$265,000
- Price per sq. ft.:$174.57
- Tax amount:$2,062
New listings near 1810 Jaguar Drive
- New
 $209,500Active3 beds 2 baths1,108 sq. ft.
$209,500Active3 beds 2 baths1,108 sq. ft.23 Candlelight Dr, Conway, AR 72032
MLS# 25039665Listed by: RE/MAX ELITE CONWAY BRANCH - New
 $15,000Active0.24 Acres
$15,000Active0.24 Acres66 Eaglebrook Drive, Conway, AR 72032
MLS# 25039660Listed by: HAWKS REALTY - New
 $38,500Active0.91 Acres
$38,500Active0.91 Acres98 Waterfront Cove, Conway, AR 72032
MLS# 25039547Listed by: ARKANSAS REAL ESTATE SOLUTIONS - Open Sun, 2 to 4pmNew
 $220,000Active4 beds 2 baths1,496 sq. ft.
$220,000Active4 beds 2 baths1,496 sq. ft.8 Candlelight Drive, Conway, AR 72032
MLS# 25039518Listed by: KELLER WILLIAMS REALTY CENTRAL - New
 Listed by ERA$329,900Active3 beds 2 baths1,918 sq. ft.
Listed by ERA$329,900Active3 beds 2 baths1,918 sq. ft.1060 Georgetown Drive, Conway, AR 72034
MLS# 25039490Listed by: ERA TEAM REAL ESTATE - New
 $385,000Active4 beds 3 baths2,322 sq. ft.
$385,000Active4 beds 3 baths2,322 sq. ft.220 Chapel Creek Drive, Conway, AR 72034
MLS# 25039416Listed by: CBRPM CONWAY - New
 $225,000Active3 beds 2 baths1,427 sq. ft.
$225,000Active3 beds 2 baths1,427 sq. ft.1075 Gallery Drive, Conway, AR 72032
MLS# 25039329Listed by: RE/MAX ELITE CONWAY BRANCH - New
 Listed by ERA$350,000Active4 beds 2 baths2,535 sq. ft.
Listed by ERA$350,000Active4 beds 2 baths2,535 sq. ft.1 Manchester Drive, Conway, AR 72034
MLS# 25039334Listed by: ERA TEAM REAL ESTATE - New
 $259,900Active4 beds 2 baths1,774 sq. ft.
$259,900Active4 beds 2 baths1,774 sq. ft.104 Landing Road, Conway, AR 72032
MLS# 10125054Listed by: CENTURY 21 PORTFOLIO
