1810 Royal Drive, Conway, AR 72034
Local realty services provided by:ERA Doty Real Estate
1810 Royal Drive,Conway, AR 72034
$459,000
- 5 Beds
- 3 Baths
- 2,992 sq. ft.
- Single family
- Active
Listed by: spencer hawks, hunter winston
Office: hawks realty
MLS#:25035908
Source:AR_CARMLS
Price summary
- Price:$459,000
- Price per sq. ft.:$153.41
- Monthly HOA dues:$12.5
About this home
Step inside this beautiful Conway home where the heart of the floorplan is built for both comfort and entertaining. The open-concept kitchen flows seamlessly into the spacious living room, creating a bright and inviting space perfect for gatherings. From the living area, large windows and doors open directly to the backyard oasis—complete with a sparkling pool—bringing indoor and outdoor living together. With five bedrooms, there’s room for everyone to spread out. The spacious primary suite is conveniently located on the main level, offering comfort and privacy with quick access to the central living areas. Upstairs, additional bedrooms provide flexibility for family, guests, or a home office. Stylish finishes, natural light, and a prime location make this property a true standout. Whether you’re hosting summer parties, enjoying quiet evenings, or cooking meals while staying connected to the action, this home is designed for easy living.
Contact an agent
Home facts
- Year built:1994
- Listing ID #:25035908
- Added:98 day(s) ago
- Updated:December 14, 2025 at 03:33 PM
Rooms and interior
- Bedrooms:5
- Total bathrooms:3
- Full bathrooms:2
- Half bathrooms:1
- Living area:2,992 sq. ft.
Heating and cooling
- Cooling:Central Cool-Electric
- Heating:Central Heat-Gas
Structure and exterior
- Roof:Architectural Shingle
- Year built:1994
- Building area:2,992 sq. ft.
- Lot area:0.38 Acres
Schools
- High school:Conway
Utilities
- Water:Water-Public
- Sewer:Sewer-Public
Finances and disclosures
- Price:$459,000
- Price per sq. ft.:$153.41
- Tax amount:$3,336
New listings near 1810 Royal Drive
- New
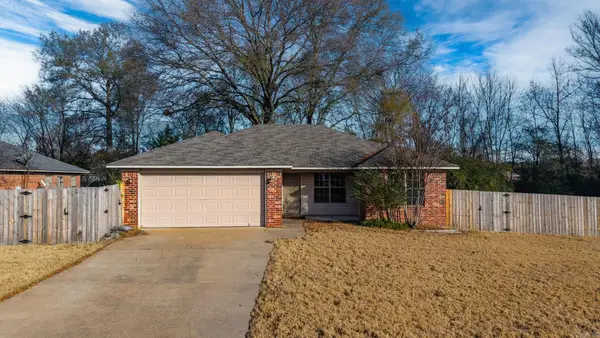 $186,500Active3 beds 2 baths1,148 sq. ft.
$186,500Active3 beds 2 baths1,148 sq. ft.1550 Gold Falls, Conway, AR 72032
MLS# 25048879Listed by: RE/MAX ELITE CONWAY BRANCH - New
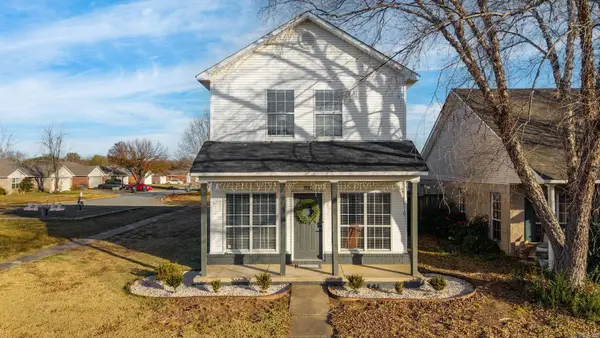 $222,000Active3 beds 3 baths1,440 sq. ft.
$222,000Active3 beds 3 baths1,440 sq. ft.1510 Silver Falls, Conway, AR 72032
MLS# 25048877Listed by: RE/MAX ELITE CONWAY BRANCH - New
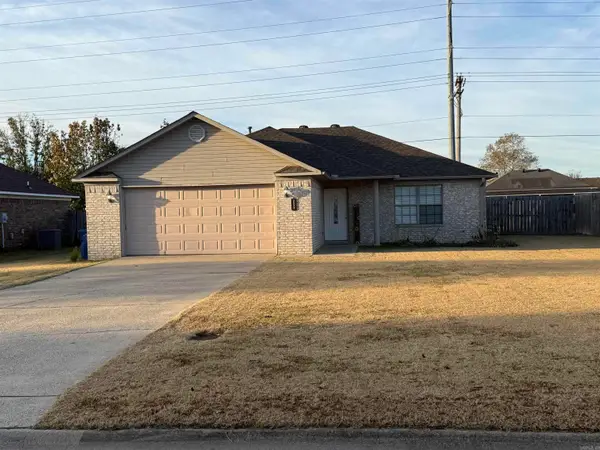 $238,000Active3 beds 2 baths1,398 sq. ft.
$238,000Active3 beds 2 baths1,398 sq. ft.2335 Morning Glory, Conway, AR 72034
MLS# 25048861Listed by: RE/MAX ELITE CONWAY BRANCH - New
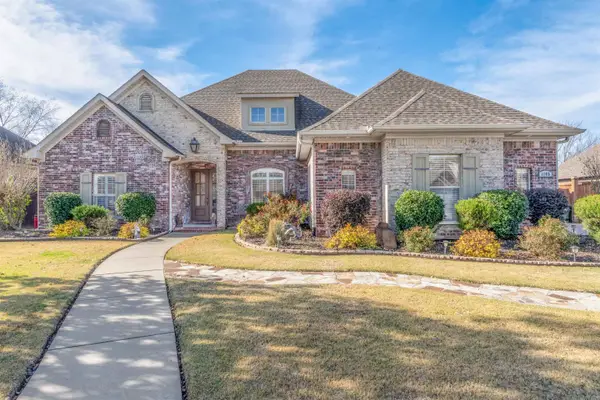 $515,000Active5 beds 3 baths2,898 sq. ft.
$515,000Active5 beds 3 baths2,898 sq. ft.1105 Applewood Drive, Conway, AR 72034
MLS# 25048856Listed by: RE/MAX ELITE - New
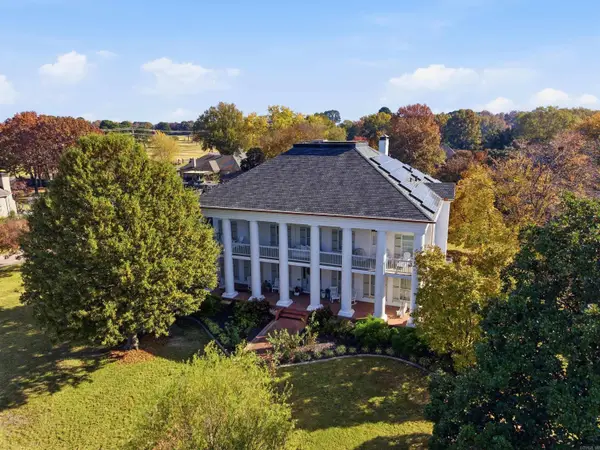 $969,900Active7 beds 6 baths6,177 sq. ft.
$969,900Active7 beds 6 baths6,177 sq. ft.440 Savannah Park Circle, Conway, AR 72034
MLS# 25048850Listed by: EAGLE ROCK REALTY & PROPERTY MANAGEMENT - New
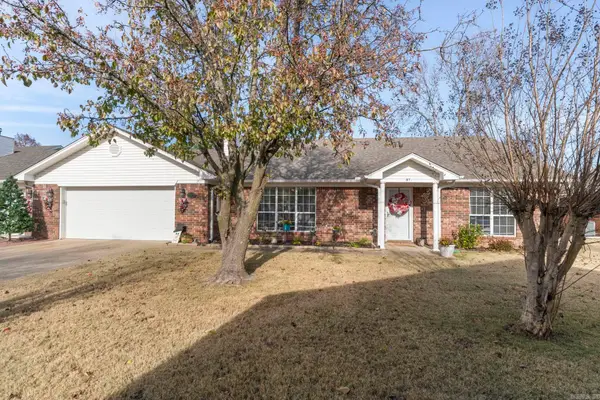 $229,900Active3 beds 2 baths1,577 sq. ft.
$229,900Active3 beds 2 baths1,577 sq. ft.1005 S German Lane #87, Conway, AR 72034
MLS# 25048829Listed by: KELLER WILLIAMS REALTY - New
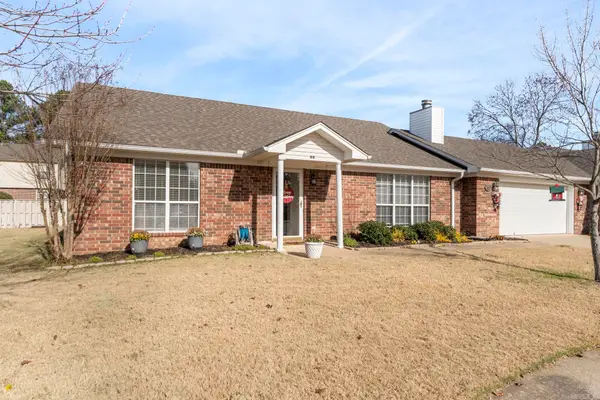 $229,900Active3 beds 2 baths1,577 sq. ft.
$229,900Active3 beds 2 baths1,577 sq. ft.1005 S German Lane #89, Conway, AR 72034
MLS# 25048830Listed by: KELLER WILLIAMS REALTY - New
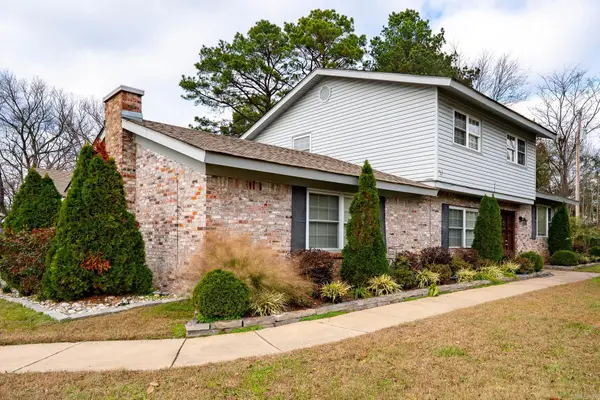 $299,000Active4 beds 4 baths2,128 sq. ft.
$299,000Active4 beds 4 baths2,128 sq. ft.2860 Broadmoor Drive, Conway, AR 72034
MLS# 25048781Listed by: CBRPM CONWAY - New
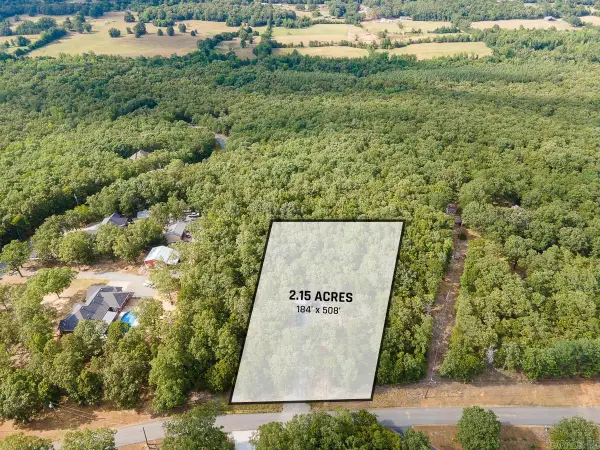 $65,000Active2.15 Acres
$65,000Active2.15 Acres65 Hays Hill Road, Conway, AR 72032
MLS# 25048795Listed by: RE/MAX ELITE CONWAY BRANCH - New
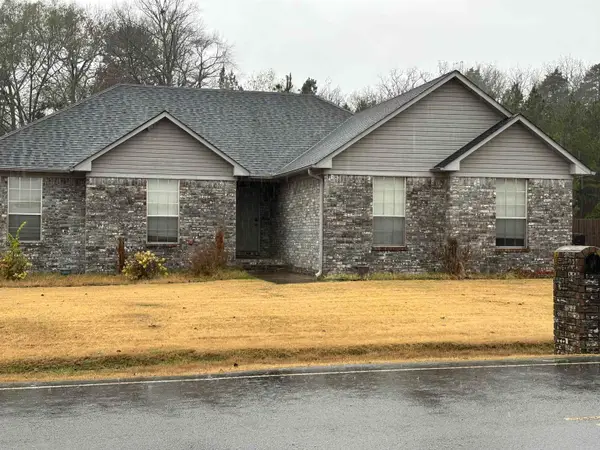 $260,000Active3 beds 2 baths1,423 sq. ft.
$260,000Active3 beds 2 baths1,423 sq. ft.60 Wilhelmina Cv, Conway, AR 72034
MLS# 25048687Listed by: CENTURY 21 PARKER & SCROGGINS REALTY - CONWAY
