20 Caddo Drive, Conway, AR 72032
Local realty services provided by:ERA TEAM Real Estate
20 Caddo Drive,Conway, AR 72032
$310,000
- 5 Beds
- 3 Baths
- 2,332 sq. ft.
- Single family
- Active
Listed by: karen ferguson
Office: re/max elite conway branch
MLS#:25044375
Source:AR_CARMLS
Price summary
- Price:$310,000
- Price per sq. ft.:$132.93
- Monthly HOA dues:$4.17
About this home
*MOTIVATED SELLERS!* Nestled in a desirable, quiet neighborhood on nearly 2 acres near Beaverfork Lake! This spacious home has a lot to offer with a ton of updates/upgrades including real wood floors, granite kitchen counter tops, stainless steel appliances, remodeled full bathrooms including jacuzzi tub with subway tile to the ceiling and new tall shower head, NEW interior paint, NEW light fixtures, NEW carpet in 3 bedrooms & stairs, NEW back roof with whirly birds, NEW HVAC w/ transferable warranty (1.5 yrs old), NEW 12x30 storage building w/ 2 lofts, NEW back deck stairs & stain and NEW septic lines. Relax or entertain on the large wood deck that overlooks the huge fenced backyard. Kitchen refrigerator, 5 tv mounts, AT&T security system, Ring doorbell & camera, storage building & survey included. Fiber internet included and homeowners have exclusive access to private park and dock on Beaverfork Lake. Won't last long! Agents see remarks.
Contact an agent
Home facts
- Year built:1979
- Listing ID #:25044375
- Added:275 day(s) ago
- Updated:January 02, 2026 at 03:39 PM
Rooms and interior
- Bedrooms:5
- Total bathrooms:3
- Full bathrooms:2
- Half bathrooms:1
- Living area:2,332 sq. ft.
Heating and cooling
- Cooling:Central Cool-Electric
- Heating:Central Heat-Electric
Structure and exterior
- Roof:Architectural Shingle
- Year built:1979
- Building area:2,332 sq. ft.
- Lot area:1.65 Acres
Utilities
- Water:Water-Public
- Sewer:Sewer-Public
Finances and disclosures
- Price:$310,000
- Price per sq. ft.:$132.93
- Tax amount:$1,775
New listings near 20 Caddo Drive
- New
 $259,900Active4 beds 2 baths1,759 sq. ft.
$259,900Active4 beds 2 baths1,759 sq. ft.2050 Mary Alice Drive, Conway, AR 72032
MLS# 26000154Listed by: EPIQUE REALTY - New
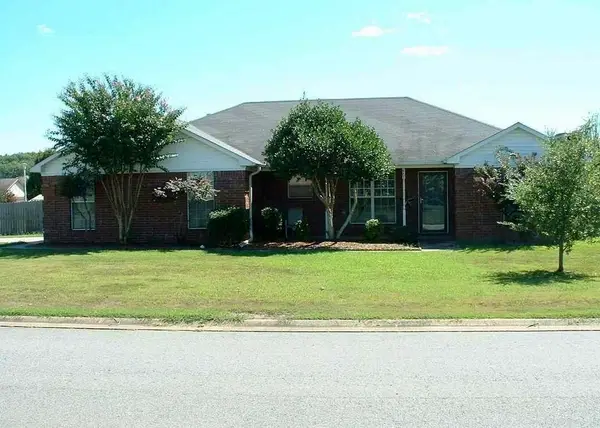 $224,500Active3 beds 2 baths1,489 sq. ft.
$224,500Active3 beds 2 baths1,489 sq. ft.2705 Mackenzie, Conway, AR 72034
MLS# 26000145Listed by: START TO FINISH REALTY - New
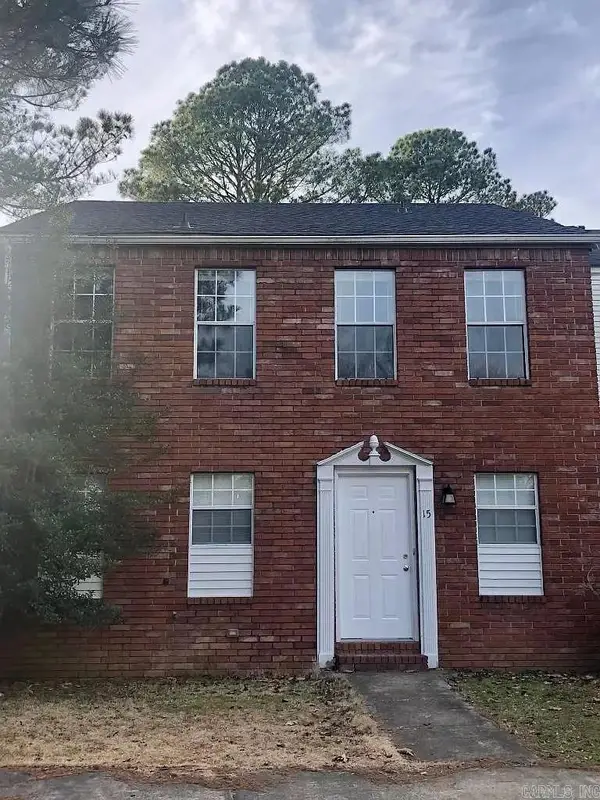 $185,000Active3 beds 3 baths1,664 sq. ft.
$185,000Active3 beds 3 baths1,664 sq. ft.15 Brierwood Circle, Conway, AR 72034
MLS# 25050333Listed by: RE/MAX ELITE CONWAY BRANCH - New
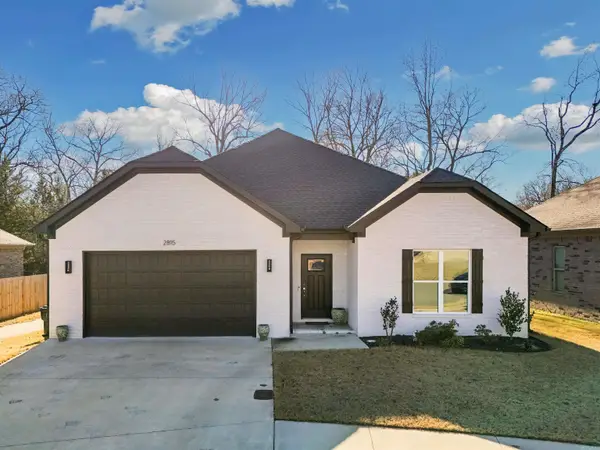 $309,000Active3 beds 2 baths1,724 sq. ft.
$309,000Active3 beds 2 baths1,724 sq. ft.2815 Carmichael Drive, Conway, AR 72034
MLS# 25050168Listed by: MVP REAL ESTATE - New
 $160,000Active1.52 Acres
$160,000Active1.52 Acres377 Reedy Road, Conway, AR 72034
MLS# 25050097Listed by: BRICK REAL ESTATE - New
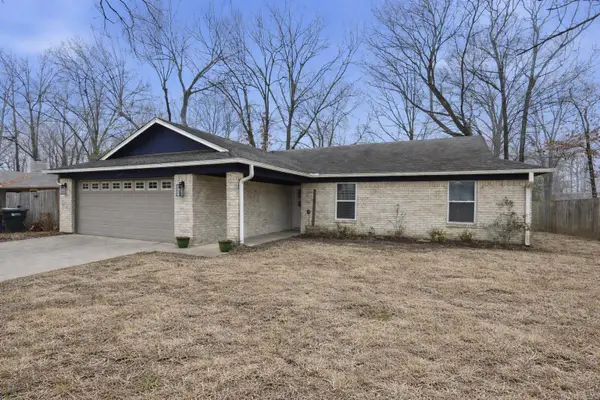 $230,000Active3 beds 2 baths1,490 sq. ft.
$230,000Active3 beds 2 baths1,490 sq. ft.17 Morningside Drive, Conway, AR 72034
MLS# 25050047Listed by: CBRPM CONWAY - New
 $379,000Active4 beds 3 baths2,532 sq. ft.
$379,000Active4 beds 3 baths2,532 sq. ft.2565 Forest Vw, Conway, AR 72034
MLS# 25050044Listed by: FLYNN REALTY - New
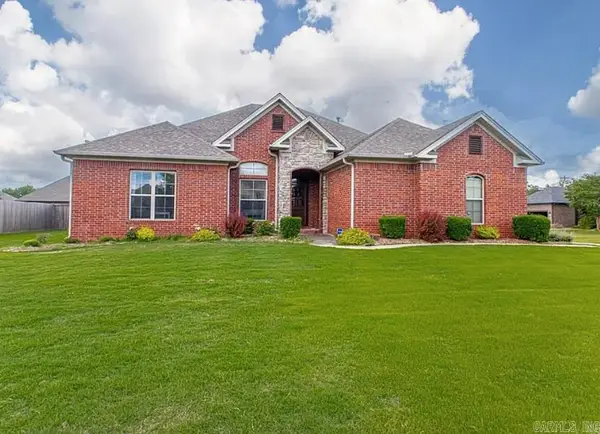 $375,000Active4 beds 2 baths2,170 sq. ft.
$375,000Active4 beds 2 baths2,170 sq. ft.140 Merlot Dr, Conway, AR 72034
MLS# 25049906Listed by: RE/MAX ELITE CONWAY BRANCH - New
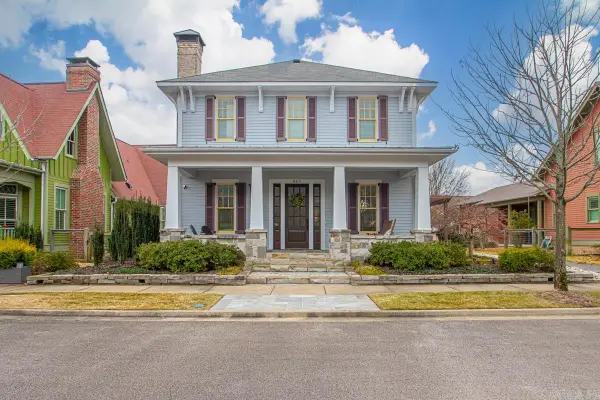 $491,000Active3 beds 3 baths2,173 sq. ft.
$491,000Active3 beds 3 baths2,173 sq. ft.865 Burrow Avenue, Conway, AR 72032
MLS# 25049892Listed by: CHARLOTTE JOHN COMPANY (LITTLE ROCK) - New
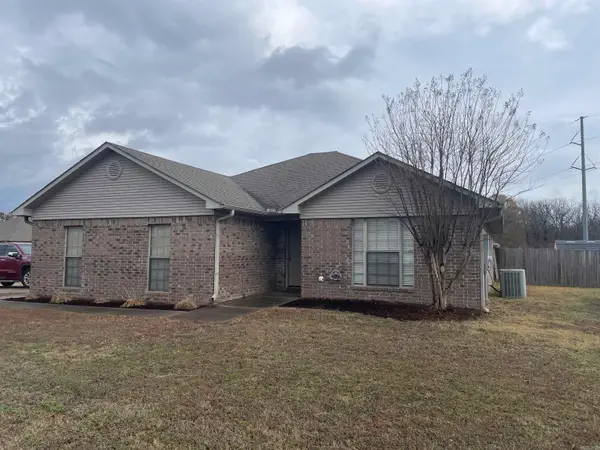 Listed by ERA$225,000Active3 beds 2 baths1,417 sq. ft.
Listed by ERA$225,000Active3 beds 2 baths1,417 sq. ft.1720 Milestone Drive, Conway, AR 72034
MLS# 25049778Listed by: ERA TEAM REAL ESTATE
