2395 Bridgegate Drive, Conway, AR 72034
Local realty services provided by:ERA TEAM Real Estate
2395 Bridgegate Drive,Conway, AR 72034
$499,900
- 4 Beds
- 4 Baths
- 2,794 sq. ft.
- Single family
- Active
Listed by:
- Ashley Lyon(469) 223 - 1962ERA TEAM Real Estate
MLS#:25039310
Source:AR_CARMLS
Price summary
- Price:$499,900
- Price per sq. ft.:$178.92
- Monthly HOA dues:$10
About this home
Welcome to this beautifully designed, turnkey, newer construction home in Ivy Place! Enjoy the seamless flow of the open-concept living area, highlighted by a soaring vaulted ceiling, stacked stone fireplace, and an abundance of natural light. A dream kitchen awaits with quartz countertops, high-end KitchenAid appliances, double convection ovens, a gas range, and a coordinating refrigerator that conveys with the home. A formal dining room or optional office space is just off the entry for added versatility. The spacious primary suite is located on the main level, featuring a spa-like ensuite with a relaxing soaker tub, walk-in shower, and a generously sized walk-in closet. Upstairs you will find the additional three bedrooms and two baths. The 4th bedroom includes its own private bath and is ideal as a guest suite, bonus room, or media space. Enjoy your mornings and evenings on the covered front and back porches, or entertain on the extended patio in your fully fenced backyard! This home has energy-conscious details including a tankless water heater, insulated windows and doors. Don’t miss this incredible opportunity, schedule your private showing today! (Agents see remarks)
Contact an agent
Home facts
- Year built:2022
- Listing ID #:25039310
- Added:179 day(s) ago
- Updated:January 04, 2026 at 12:09 AM
Rooms and interior
- Bedrooms:4
- Total bathrooms:4
- Full bathrooms:3
- Half bathrooms:1
- Living area:2,794 sq. ft.
Heating and cooling
- Cooling:Central Cool-Electric
- Heating:Central Heat-Gas
Structure and exterior
- Roof:Architectural Shingle
- Year built:2022
- Building area:2,794 sq. ft.
- Lot area:0.3 Acres
Utilities
- Water:Water-Public
- Sewer:Sewer-Public
Finances and disclosures
- Price:$499,900
- Price per sq. ft.:$178.92
- Tax amount:$4,750 (2024)
New listings near 2395 Bridgegate Drive
- New
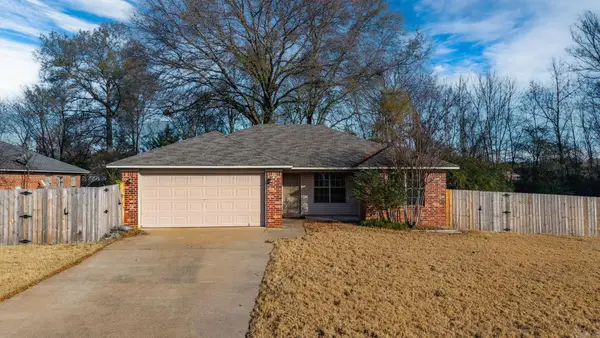 $183,500Active3 beds 2 baths1,148 sq. ft.
$183,500Active3 beds 2 baths1,148 sq. ft.1550 Gold Falls, Conway, AR 72032
MLS# 26000320Listed by: RE/MAX ULTIMATE - New
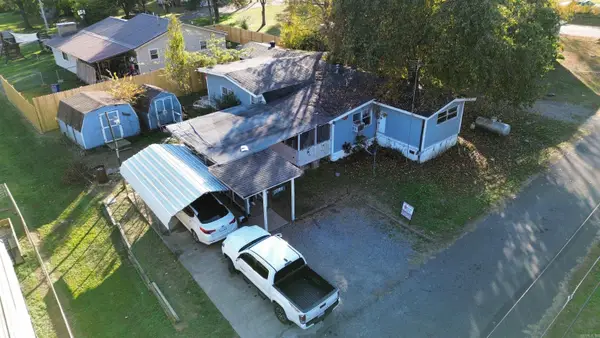 $49,900Active4 beds 1 baths1,320 sq. ft.
$49,900Active4 beds 1 baths1,320 sq. ft.2 Pine Street, Conway, AR 72032
MLS# 26000254Listed by: ARMOUR REALTY GROUP - New
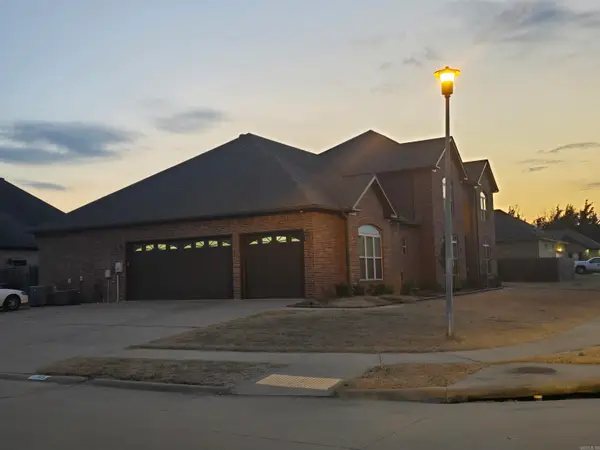 $835,000Active5 beds 5 baths4,913 sq. ft.
$835,000Active5 beds 5 baths4,913 sq. ft.1705 Pecan Creek Drive, Conway, AR 72034
MLS# 26000263Listed by: CRYE-LEIKE REALTORS CONWAY - New
 $230,000Active3 beds 2 baths1,457 sq. ft.
$230,000Active3 beds 2 baths1,457 sq. ft.21 Eve, Conway, AR 72034
MLS# 26000227Listed by: RE/MAX ULTIMATE  $360,000Pending4 beds 2 baths2,082 sq. ft.
$360,000Pending4 beds 2 baths2,082 sq. ft.57 Timberlane Trail, Conway, AR 72034
MLS# 26000190Listed by: ADKINS & ASSOCIATES REAL ESTATE- New
 $259,900Active4 beds 2 baths1,759 sq. ft.
$259,900Active4 beds 2 baths1,759 sq. ft.2050 Mary Alice Drive, Conway, AR 72032
MLS# 26000154Listed by: EPIQUE REALTY - New
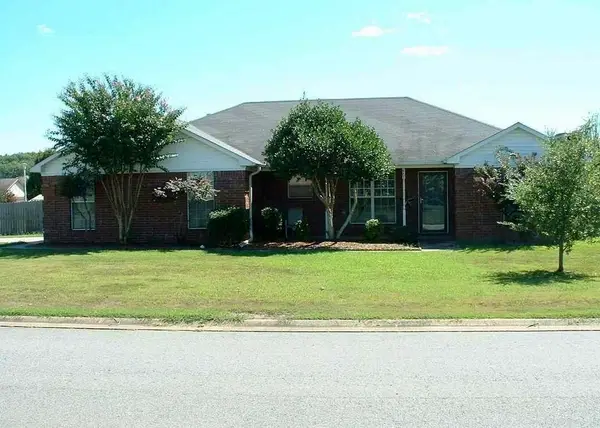 $224,500Active3 beds 2 baths1,489 sq. ft.
$224,500Active3 beds 2 baths1,489 sq. ft.2705 Mackenzie, Conway, AR 72034
MLS# 26000145Listed by: START TO FINISH REALTY - New
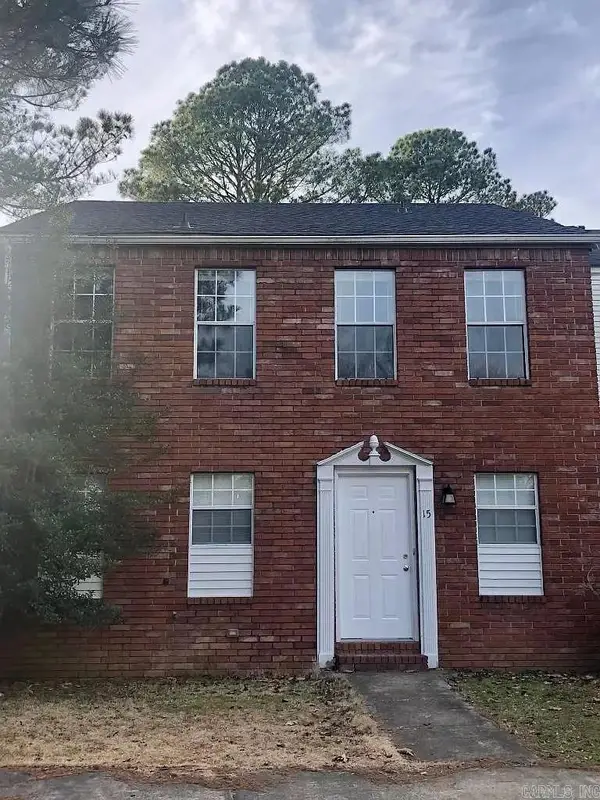 $185,000Active3 beds 3 baths1,664 sq. ft.
$185,000Active3 beds 3 baths1,664 sq. ft.15 Brierwood Circle, Conway, AR 72034
MLS# 25050333Listed by: RE/MAX ELITE CONWAY BRANCH - New
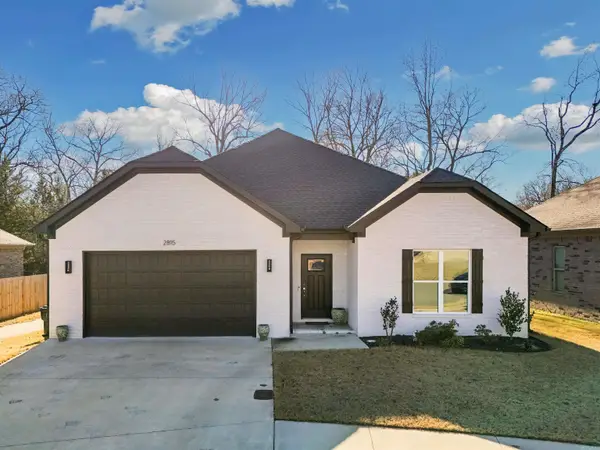 $309,000Active3 beds 2 baths1,724 sq. ft.
$309,000Active3 beds 2 baths1,724 sq. ft.2815 Carmichael Drive, Conway, AR 72034
MLS# 25050168Listed by: MVP REAL ESTATE - New
 $160,000Active1.52 Acres
$160,000Active1.52 Acres377 Reedy Road, Conway, AR 72034
MLS# 25050097Listed by: BRICK REAL ESTATE
