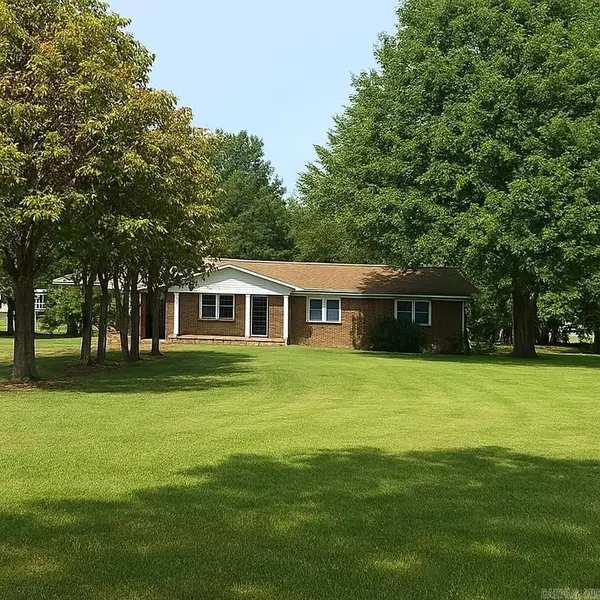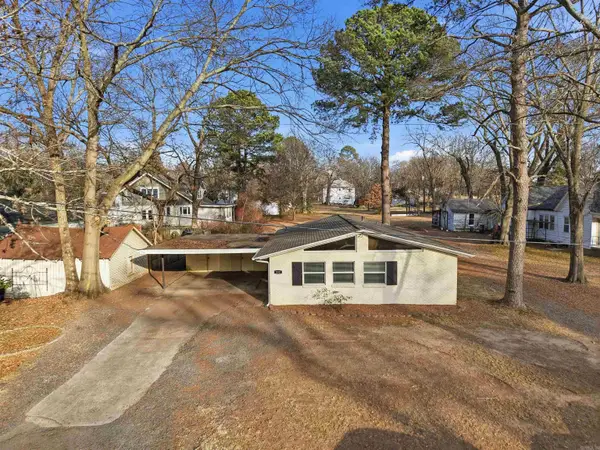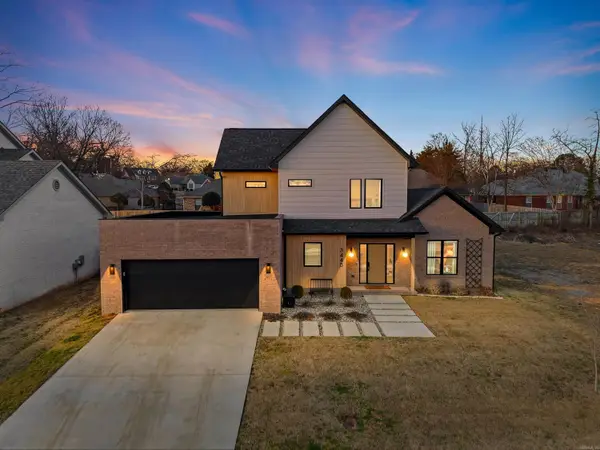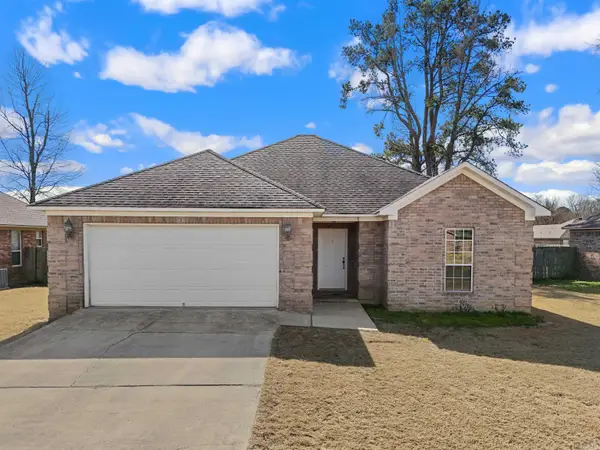2585 Adamsbrooke Drive, Conway, AR 72034
Local realty services provided by:ERA TEAM Real Estate
Listed by: laura hiegel-williams, charity luyet
Office: crye-leike realtors conway
MLS#:25033946
Source:AR_CARMLS
Price summary
- Price:$995,000
- Price per sq. ft.:$180.42
- Monthly HOA dues:$25
About this home
Pick out your upstairs flooring today or seller willing to do an allowance. Seller also willing to help with closing cost. Stunning home completely updated w remodeled in 2018. Exclusively tucked away in Adamsbrook sub. It's close to everything hospital, schools, walking trails, & shopping. See attached for complete list of updates. Kitchen was taken down to the studs, new custom cabinets & vent-a-hood, Ice maker, custom Thermador 6 burner gas stove & griddle,Walk in pantry for a 2nd Fridge & Freezer, Eat in kitchen/ dining w fireplace, Large office/study, vaulted Living Room w stone Fireplace & custom mantle & shelving, Media room w bar, dishwasher, beverage fridge, & massive new projector, 5th bedroom added with jack & jill bath, Walk in closets throughout, Stone Walkway to the friends entry, private courtyard w outdoor fireplace & gas lanterns for extra lighting, play area w tree house separate from the well maintained pool w waterfall & new salt water pump, no liner needed, Tons of storage throughout as well as the walk in 2 story attic, more storage above the 3 car garage, Laundry chute, New thermostats, 2 tankless water heaters. Hot tub does not convey.
Contact an agent
Home facts
- Year built:1996
- Listing ID #:25033946
- Added:327 day(s) ago
- Updated:February 14, 2026 at 03:22 PM
Rooms and interior
- Bedrooms:5
- Total bathrooms:7
- Full bathrooms:4
- Half bathrooms:3
- Living area:5,515 sq. ft.
Heating and cooling
- Cooling:Central Cool-Electric
- Heating:Heat Pump
Structure and exterior
- Roof:Architectural Shingle
- Year built:1996
- Building area:5,515 sq. ft.
- Lot area:0.66 Acres
Utilities
- Water:Water-Public
Finances and disclosures
- Price:$995,000
- Price per sq. ft.:$180.42
- Tax amount:$6,085
New listings near 2585 Adamsbrooke Drive
- New
 $372,000Active3 beds 2 baths1,256 sq. ft.
$372,000Active3 beds 2 baths1,256 sq. ft.2275 Victory Ln, Conway, AR 72032
MLS# 26005745Listed by: LPT REALTY CONWAY - New
 $190,000Active3 beds 1 baths1,350 sq. ft.
$190,000Active3 beds 1 baths1,350 sq. ft.232 Mitchell St, Conway, AR 72034
MLS# 26005748Listed by: REMAX ULTIMATE - New
 $210,000Active3 beds 2 baths1,472 sq. ft.
$210,000Active3 beds 2 baths1,472 sq. ft.7 Raccoon Trail, Conway, AR 72032
MLS# 26005705Listed by: EPIQUE REALTY - New
 $225,000Active8.91 Acres
$225,000Active8.91 Acres00 Taylor Circle, Conway, AR 72032
MLS# 26005656Listed by: RE/MAX REALTY GROUP - New
 $320,000Active12.74 Acres
$320,000Active12.74 Acres000 Taylor Circle, Conway, AR 72032
MLS# 26005657Listed by: RE/MAX REALTY GROUP - New
 $295,000Active2 beds 2 baths1,624 sq. ft.
$295,000Active2 beds 2 baths1,624 sq. ft.1621 Prince Street, Conway, AR 72034
MLS# 26005672Listed by: REMAX ULTIMATE - New
 $549,900Active4 beds 3 baths2,629 sq. ft.
$549,900Active4 beds 3 baths2,629 sq. ft.3440 Sylvia Springs Drive, Conway, AR 72034
MLS# 26005675Listed by: LPT REALTY CONWAY - New
 Listed by ERA$195,000Active3 beds 2 baths1,201 sq. ft.
Listed by ERA$195,000Active3 beds 2 baths1,201 sq. ft.20 Summer Wind, Conway, AR 72032
MLS# 26005694Listed by: ERA TEAM REAL ESTATE - New
 $679,500Active4 beds 4 baths4,137 sq. ft.
$679,500Active4 beds 4 baths4,137 sq. ft.1945 Columbia Drive, Conway, AR 72034
MLS# 26005599Listed by: CBRPM CONWAY - New
 $220,000Active3 beds 2 baths1,408 sq. ft.
$220,000Active3 beds 2 baths1,408 sq. ft.8 Bishop Lane, Conway, AR 72032
MLS# 26005602Listed by: MVP REAL ESTATE

