26 Barn Cat Way, Conway, AR 72032
Local realty services provided by:ERA TEAM Real Estate
26 Barn Cat Way,Conway, AR 72032
$239,900
- 3 Beds
- 2 Baths
- 1,523 sq. ft.
- Single family
- Active
Listed by:donna ibbotson
Office:crye-leike realtors maumelle
MLS#:25033873
Source:AR_CARMLS
Price summary
- Price:$239,900
- Price per sq. ft.:$157.52
- Monthly HOA dues:$11.25
About this home
PRICED TO SELL - WONT LAST LONG! Energy Bills Under $15/Month! DON'T MISS THIS ONE! This stunning 3BR/2BA home in Conway boasts over $100K in premium upgrades you literally can't find anywhere else! PAID-OFF SOLAR + BATTERIES = $13/month electric bills (neighbors pay $300+!) WHOLE-HOUSE GENERATOR = Never lose power when the neighborhood goes dark LEVEL 5 TORNADO SHELTER in insulated garage - ultimate family protection CUSTOM OFFICE/GUEST ROOM with Murphy bed desk - perfect for remote work! INCREDIBLE FEATURES: Automatic sprinklers front & back - gorgeous lawn, zero effort! Custom built-ins throughout - pantry, pull-outs, storage galore! Open floor plan with built-in entertainment center. Master suite with dual closets & custom bathroom storage. Security system with 5 cameras + Ring doorbell, covered patio, storage shed, and fully fenced yard. THE TRUTH: Homes with energy independence + custom features like this SELL FAST in today's market! Savvy buyers recognize incredible value when they see it. Call NOW - this beauty won't be available long!
Contact an agent
Home facts
- Year built:2024
- Listing ID #:25033873
- Added:37 day(s) ago
- Updated:September 29, 2025 at 01:51 PM
Rooms and interior
- Bedrooms:3
- Total bathrooms:2
- Full bathrooms:2
- Living area:1,523 sq. ft.
Heating and cooling
- Cooling:Central Cool-Electric
- Heating:Central Heat-Electric
Structure and exterior
- Roof:Composition
- Year built:2024
- Building area:1,523 sq. ft.
Utilities
- Water:Water Heater-Electric, Water-Public
- Sewer:Sewer-Public
Finances and disclosures
- Price:$239,900
- Price per sq. ft.:$157.52
New listings near 26 Barn Cat Way
- New
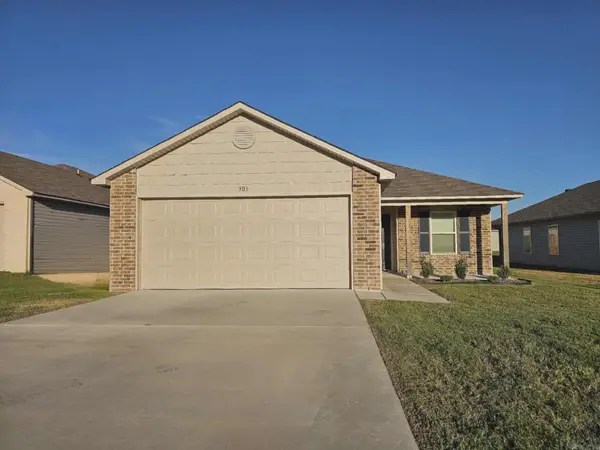 $220,000Active4 beds 2 baths1,699 sq. ft.
$220,000Active4 beds 2 baths1,699 sq. ft.303 Rooster Road, Conway, AR 72032
MLS# 25038893Listed by: BRICK REAL ESTATE - New
 $217,000Active3 beds 2 baths1,373 sq. ft.
$217,000Active3 beds 2 baths1,373 sq. ft.28 Sun Drenched Trail, Conway, AR 72032
MLS# 25038851Listed by: MVP REAL ESTATE - New
 $415,000Active4 beds 2 baths2,400 sq. ft.
$415,000Active4 beds 2 baths2,400 sq. ft.38 Crestview Road, Conway, AR 72034
MLS# 25038836Listed by: KELLER WILLIAMS REALTY - New
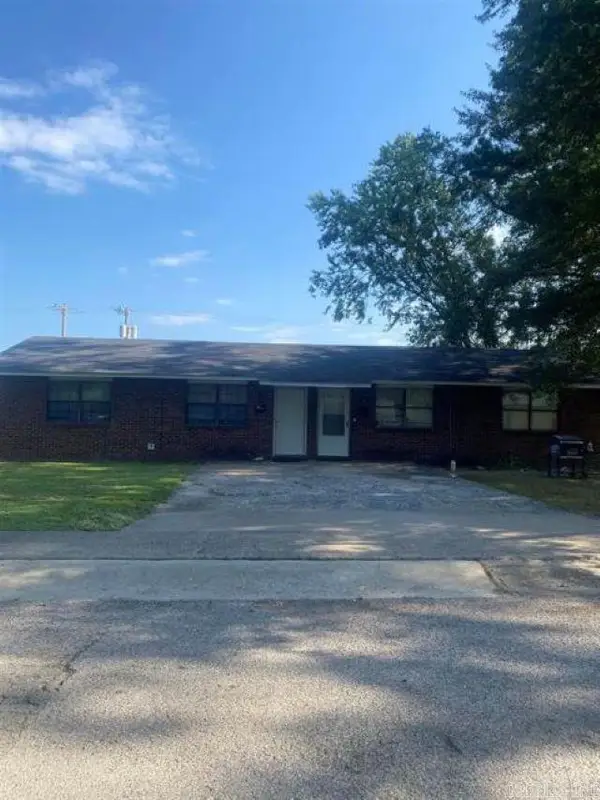 $179,000Active-- beds -- baths1,932 sq. ft.
$179,000Active-- beds -- baths1,932 sq. ft.2020 Arkansas Avenue, Conway, AR 72034
MLS# 25038752Listed by: CENTURY 21 PARKER & SCROGGINS REALTY - CONWAY - New
 $59,000Active0.8 Acres
$59,000Active0.8 Acres62 Addi, Conway, AR 72032
MLS# 25038620Listed by: RE/MAX ELITE CONWAY BRANCH - New
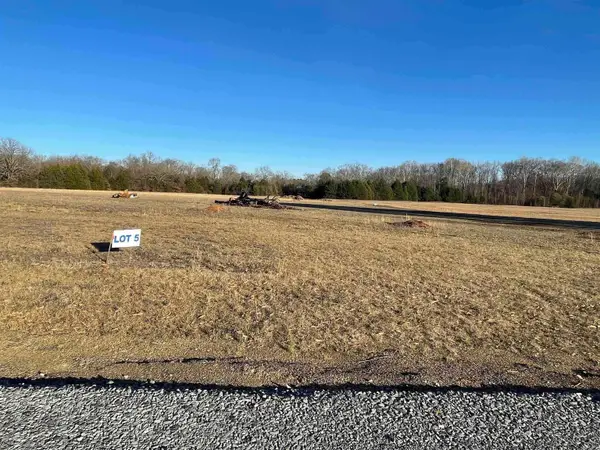 $59,000Active0.8 Acres
$59,000Active0.8 Acres30 Addi, Conway, AR 72032
MLS# 25038624Listed by: RE/MAX ELITE CONWAY BRANCH - New
 $375,000Active4 beds 2 baths2,485 sq. ft.
$375,000Active4 beds 2 baths2,485 sq. ft.11 Sharon, Conway, AR 72034
MLS# 25038604Listed by: RE/MAX ELITE CONWAY BRANCH - New
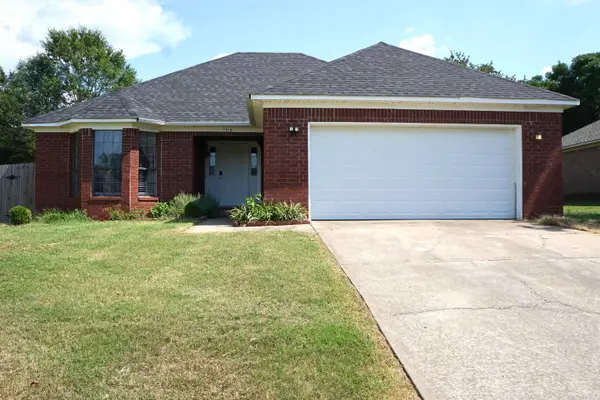 $240,000Active3 beds 2 baths1,519 sq. ft.
$240,000Active3 beds 2 baths1,519 sq. ft.1510 Arden Lane, Conway, AR 72034
MLS# 25038525Listed by: CENTURY 21 SANDSTONE REAL ESTATE GROUP - New
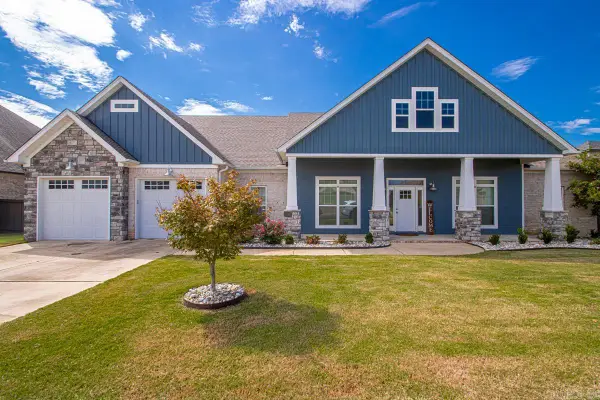 $560,000Active4 beds 3 baths2,941 sq. ft.
$560,000Active4 beds 3 baths2,941 sq. ft.1545 Winterbook Drive, Conway, AR 72034
MLS# 25038490Listed by: TANNER REALTY - New
 $455,000Active5 beds 4 baths3,100 sq. ft.
$455,000Active5 beds 4 baths3,100 sq. ft.3720 Monarch Cove, Conway, AR 72034
MLS# 25038501Listed by: CBRPM MAUMELLE
