27 Westin Drive Drive, Conway, AR 72034
Local realty services provided by:ERA TEAM Real Estate
27 Westin Drive Drive,Conway, AR 72034
$2,500,000
- 4 Beds
- 6 Baths
- 8,356 sq. ft.
- Single family
- Active
Listed by: reda salter
Office: salter real estate, inc.
MLS#:25030142
Source:AR_CARMLS
Price summary
- Price:$2,500,000
- Price per sq. ft.:$299.19
- Monthly HOA dues:$29.17
About this home
By appt only. Large house, two complete kitchens + kitchen in shop, heated floors, upstairs refrig & W/D stays, 3 living rooms 2 w/built ins, a complete 12 person theatre w/Denon, Epson,& Klipsch, small library, a big game room w/ 2 game closets, big seasonal closet, a third floor craft/sewing room, balcony overlooks back yard pond w/pavilion & year around flowing creek, 2 walkout storages, each bedroom has its own bath +two 1/2 baths. House has 4 car garage +4 wheeler parking area. Portico attaches house & working shop w/8200 Sq. Ft, HVAC, has kitchen and full bath, showroom, shop, MH garage, warehouse & parts room. Greenhouse is 25' X 34', has running water and heat. Accessory bldg is 25' X 34' w/separate storage area for tractors, etc.,can convert to guest house. 6 acres in city limits, not in a subdivision. 7 HVAC units + 2 gas heaters, 11 garage doors. Lots of trees, white vinyl fence on front. New roofs 2024. Lots of other features not listed here. Call for list of items that do not remain.
Contact an agent
Home facts
- Year built:2004
- Listing ID #:25030142
- Added:155 day(s) ago
- Updated:January 02, 2026 at 03:39 PM
Rooms and interior
- Bedrooms:4
- Total bathrooms:6
- Full bathrooms:4
- Half bathrooms:2
- Living area:8,356 sq. ft.
Heating and cooling
- Cooling:Central Cool-Electric
- Heating:Central Heat-Gas, Space Heater-Gas
Structure and exterior
- Roof:Architectural Shingle
- Year built:2004
- Building area:8,356 sq. ft.
- Lot area:6 Acres
Schools
- High school:Conway
- Elementary school:Jim Stone
Utilities
- Water:Water Heater-Gas, Water-Public
- Sewer:Septic
Finances and disclosures
- Price:$2,500,000
- Price per sq. ft.:$299.19
- Tax amount:$6,210 (2025)
New listings near 27 Westin Drive Drive
- New
 $259,900Active4 beds 2 baths1,759 sq. ft.
$259,900Active4 beds 2 baths1,759 sq. ft.2050 Mary Alice Drive, Conway, AR 72032
MLS# 26000154Listed by: EPIQUE REALTY - New
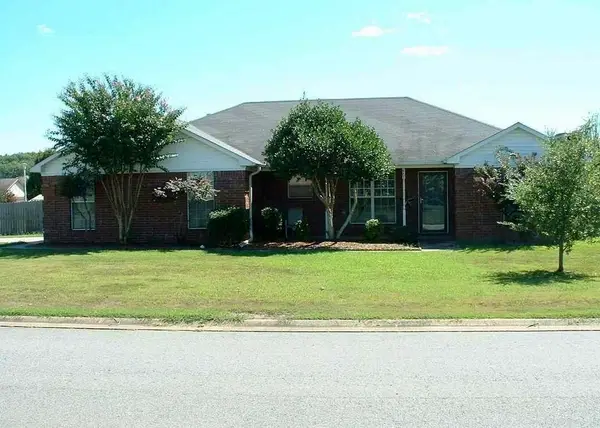 $224,500Active3 beds 2 baths1,489 sq. ft.
$224,500Active3 beds 2 baths1,489 sq. ft.2705 Mackenzie, Conway, AR 72034
MLS# 26000145Listed by: START TO FINISH REALTY - New
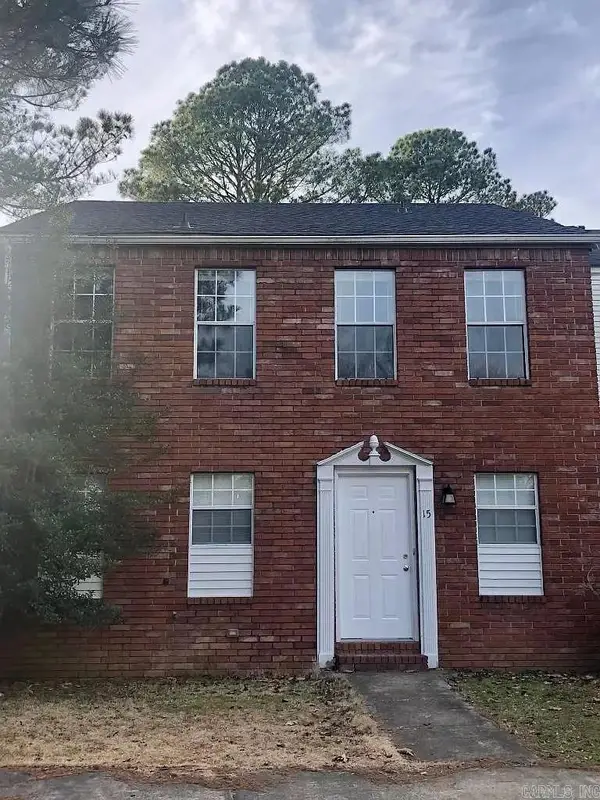 $185,000Active3 beds 3 baths1,664 sq. ft.
$185,000Active3 beds 3 baths1,664 sq. ft.15 Brierwood Circle, Conway, AR 72034
MLS# 25050333Listed by: RE/MAX ELITE CONWAY BRANCH - New
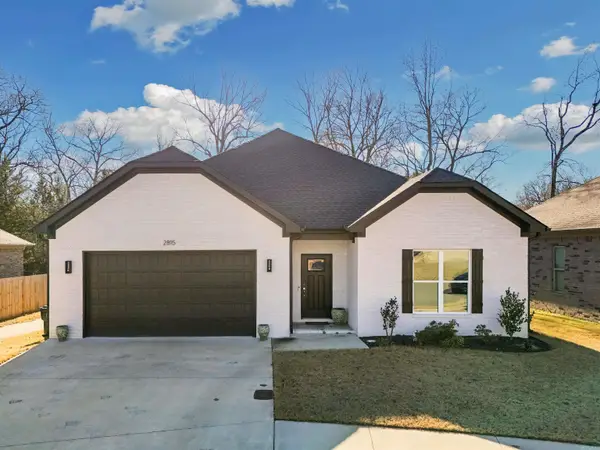 $309,000Active3 beds 2 baths1,724 sq. ft.
$309,000Active3 beds 2 baths1,724 sq. ft.2815 Carmichael Drive, Conway, AR 72034
MLS# 25050168Listed by: MVP REAL ESTATE - New
 $160,000Active1.52 Acres
$160,000Active1.52 Acres377 Reedy Road, Conway, AR 72034
MLS# 25050097Listed by: BRICK REAL ESTATE - New
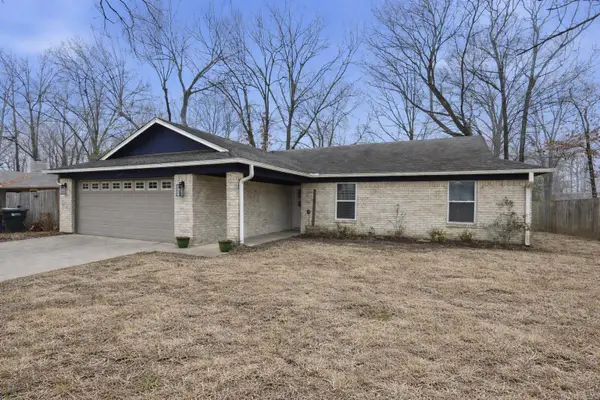 $230,000Active3 beds 2 baths1,490 sq. ft.
$230,000Active3 beds 2 baths1,490 sq. ft.17 Morningside Drive, Conway, AR 72034
MLS# 25050047Listed by: CBRPM CONWAY - New
 $379,000Active4 beds 3 baths2,532 sq. ft.
$379,000Active4 beds 3 baths2,532 sq. ft.2565 Forest Vw, Conway, AR 72034
MLS# 25050044Listed by: FLYNN REALTY - New
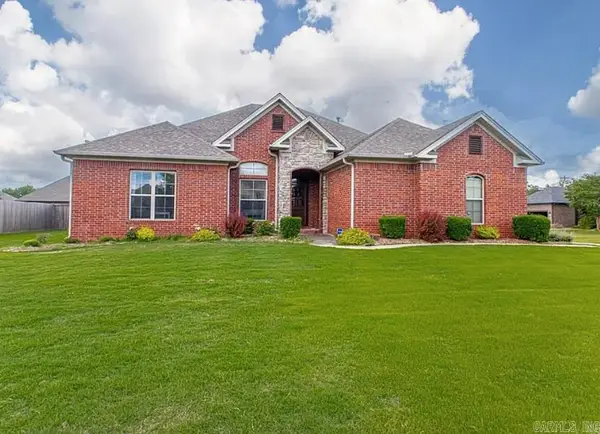 $375,000Active4 beds 2 baths2,170 sq. ft.
$375,000Active4 beds 2 baths2,170 sq. ft.140 Merlot Dr, Conway, AR 72034
MLS# 25049906Listed by: RE/MAX ELITE CONWAY BRANCH - New
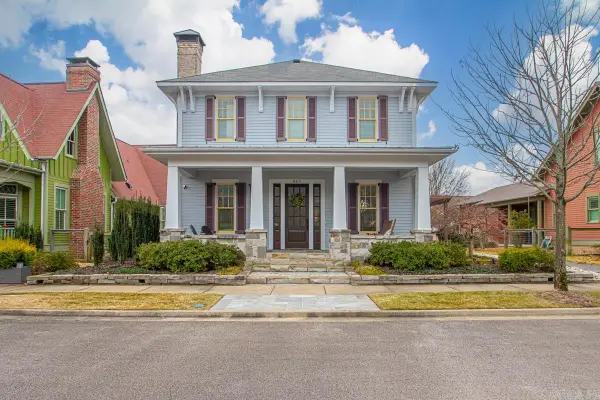 $491,000Active3 beds 3 baths2,173 sq. ft.
$491,000Active3 beds 3 baths2,173 sq. ft.865 Burrow Avenue, Conway, AR 72032
MLS# 25049892Listed by: CHARLOTTE JOHN COMPANY (LITTLE ROCK) - New
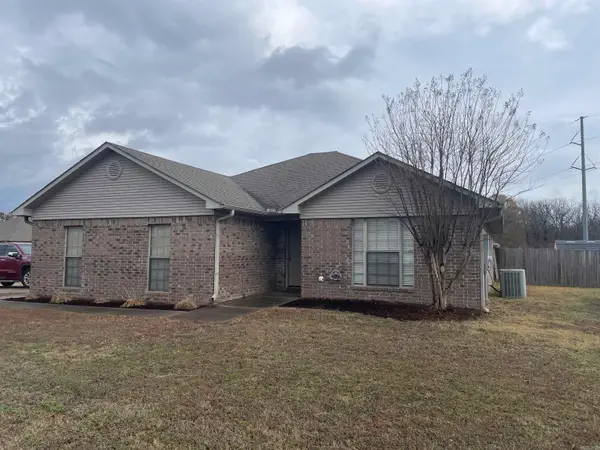 Listed by ERA$225,000Active3 beds 2 baths1,417 sq. ft.
Listed by ERA$225,000Active3 beds 2 baths1,417 sq. ft.1720 Milestone Drive, Conway, AR 72034
MLS# 25049778Listed by: ERA TEAM REAL ESTATE
