2730 Collins Drive, Conway, AR 72034
Local realty services provided by:ERA TEAM Real Estate
2730 Collins Drive,Conway, AR 72034
$699,000
- 3 Beds
- 4 Baths
- 3,846 sq. ft.
- Single family
- Active
Listed by: bill johnson
Office: realty solution
MLS#:25028437
Source:AR_CARMLS
Price summary
- Price:$699,000
- Price per sq. ft.:$181.75
- Monthly HOA dues:$11.67
About this home
LUX COUNTRY LIVING On top of Round Mountain in Cresthaven!Almost 4 Acres to live it up, work & play. Nestled among million dollar estates! The prestige of living in an exclusive area—at a fraction of the investment!SPACES FOR EVERY MOMENT* Almost 4 Acres! Private Park-Like Beauty + Trails + Creek : Mtn Bike / Dirt Bike / ATV* Large Chef’s Dream Kitchen : MONOGRAM 6 Burner Gas Stove, Griddle, Double Oven, Wok Grates* Large Granite Island* Kitchen Storage Galore* Multiple FLEX SPACES* 3-Car Garage + Built-in Storage Cabinets* Massive Circle Driveway* 2 Covered Porches, 1 Balcony, 1 Expansive Ground Floor Porch* 6 Ppl Hot Tub* LARGE Fire Pit for a Crowd* Walnut Coffered LR Ceiling + KIT Walnut Beams* Security System* Google Nest* New! Landscaped Front + Backyard* New! Irrigation System* Bar = Wine Fridge+Rack+Sink+Storage* Wired for Emergency Generator* Wired for Electric Car Charger* Tankless Water Heater* Storage Under House* Large MB+Walk-Out Balcony+En-Suite Bath+Walk-In Closet* Library* Accent Wall in Den* Multiple Flex Spaces* Fresh Paint Throughout + Decks* Modern Lighting + Fans* Decorative Accent Walls* BA UpgradeRARE! Unique lifestyle + land
Contact an agent
Home facts
- Year built:2006
- Listing ID #:25028437
- Added:167 day(s) ago
- Updated:January 02, 2026 at 03:39 PM
Rooms and interior
- Bedrooms:3
- Total bathrooms:4
- Full bathrooms:4
- Living area:3,846 sq. ft.
Heating and cooling
- Cooling:Central Cool-Electric
- Heating:Central Heat-Electric, Heat Pump
Structure and exterior
- Roof:Architectural Shingle
- Year built:2006
- Building area:3,846 sq. ft.
- Lot area:3.89 Acres
Utilities
- Water:Water-Public
- Sewer:Septic
Finances and disclosures
- Price:$699,000
- Price per sq. ft.:$181.75
- Tax amount:$6,829 (2024)
New listings near 2730 Collins Drive
- New
 $259,900Active4 beds 2 baths1,759 sq. ft.
$259,900Active4 beds 2 baths1,759 sq. ft.2050 Mary Alice Drive, Conway, AR 72032
MLS# 26000154Listed by: EPIQUE REALTY - New
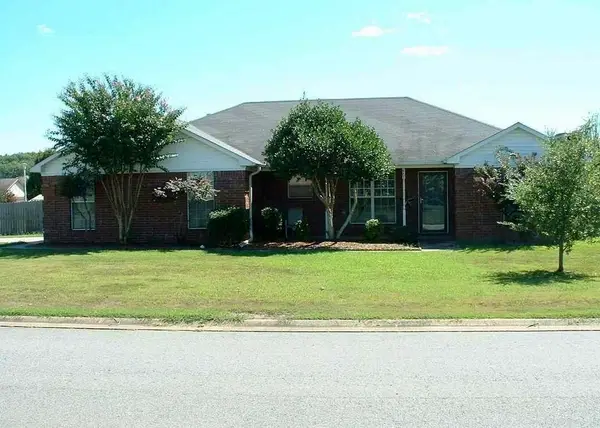 $224,500Active3 beds 2 baths1,489 sq. ft.
$224,500Active3 beds 2 baths1,489 sq. ft.2705 Mackenzie, Conway, AR 72034
MLS# 26000145Listed by: START TO FINISH REALTY - New
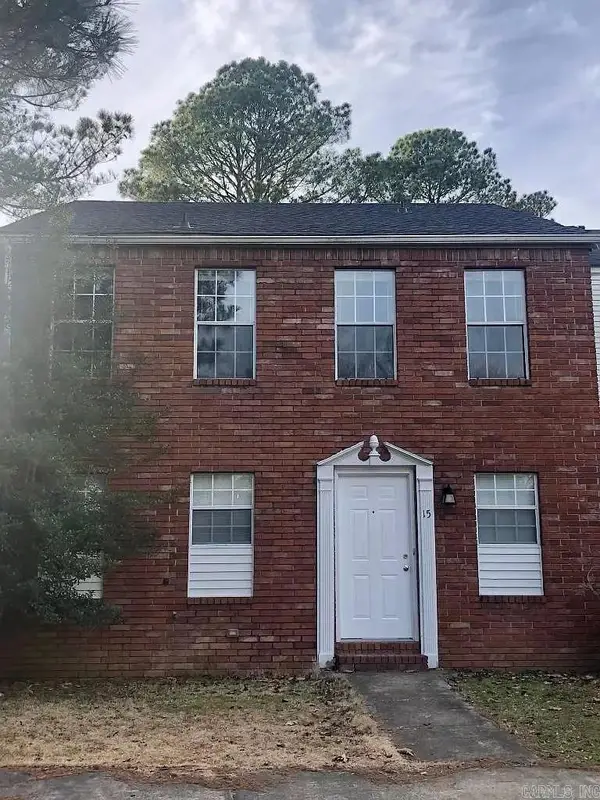 $185,000Active3 beds 3 baths1,664 sq. ft.
$185,000Active3 beds 3 baths1,664 sq. ft.15 Brierwood Circle, Conway, AR 72034
MLS# 25050333Listed by: RE/MAX ELITE CONWAY BRANCH - New
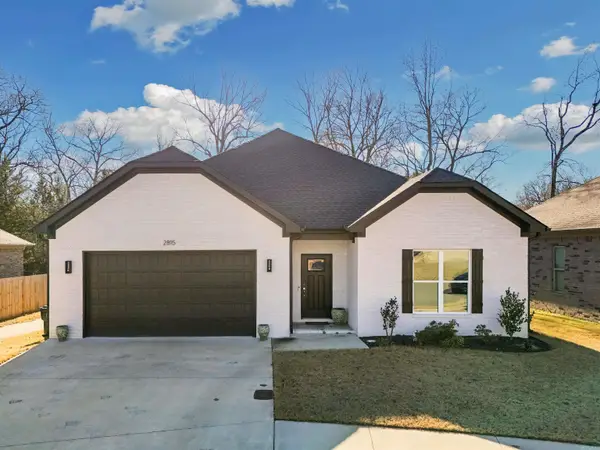 $309,000Active3 beds 2 baths1,724 sq. ft.
$309,000Active3 beds 2 baths1,724 sq. ft.2815 Carmichael Drive, Conway, AR 72034
MLS# 25050168Listed by: MVP REAL ESTATE - New
 $160,000Active1.52 Acres
$160,000Active1.52 Acres377 Reedy Road, Conway, AR 72034
MLS# 25050097Listed by: BRICK REAL ESTATE - New
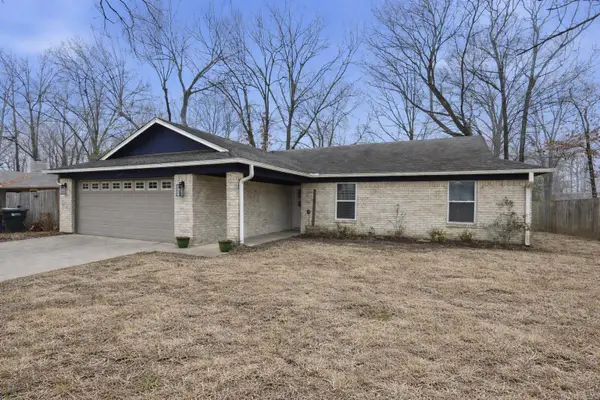 $230,000Active3 beds 2 baths1,490 sq. ft.
$230,000Active3 beds 2 baths1,490 sq. ft.17 Morningside Drive, Conway, AR 72034
MLS# 25050047Listed by: CBRPM CONWAY - New
 $379,000Active4 beds 3 baths2,532 sq. ft.
$379,000Active4 beds 3 baths2,532 sq. ft.2565 Forest Vw, Conway, AR 72034
MLS# 25050044Listed by: FLYNN REALTY - New
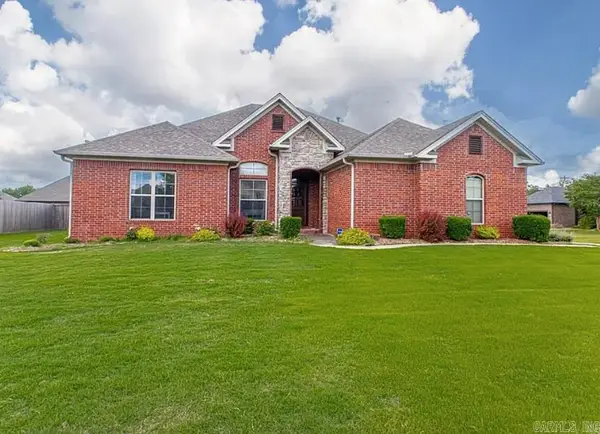 $375,000Active4 beds 2 baths2,170 sq. ft.
$375,000Active4 beds 2 baths2,170 sq. ft.140 Merlot Dr, Conway, AR 72034
MLS# 25049906Listed by: RE/MAX ELITE CONWAY BRANCH - New
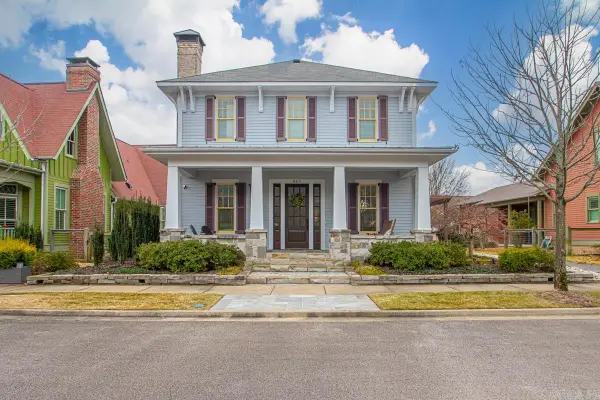 $491,000Active3 beds 3 baths2,173 sq. ft.
$491,000Active3 beds 3 baths2,173 sq. ft.865 Burrow Avenue, Conway, AR 72032
MLS# 25049892Listed by: CHARLOTTE JOHN COMPANY (LITTLE ROCK) - New
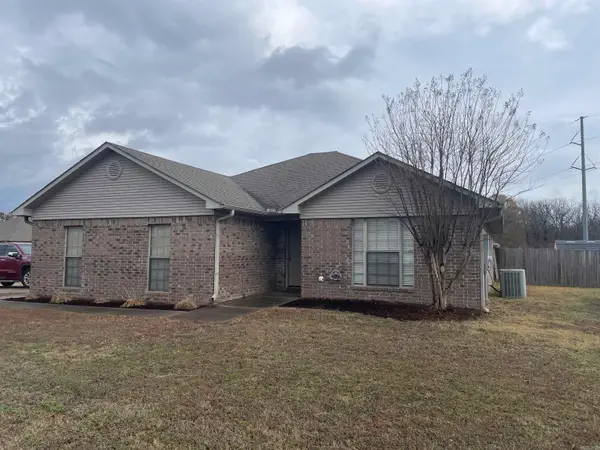 Listed by ERA$225,000Active3 beds 2 baths1,417 sq. ft.
Listed by ERA$225,000Active3 beds 2 baths1,417 sq. ft.1720 Milestone Drive, Conway, AR 72034
MLS# 25049778Listed by: ERA TEAM REAL ESTATE
