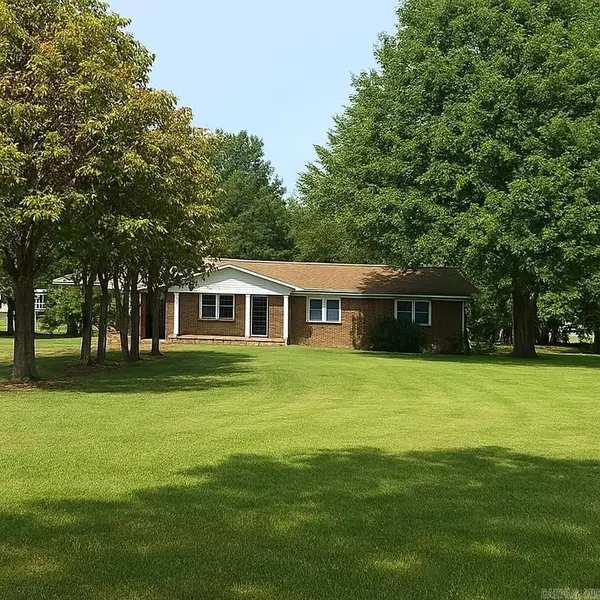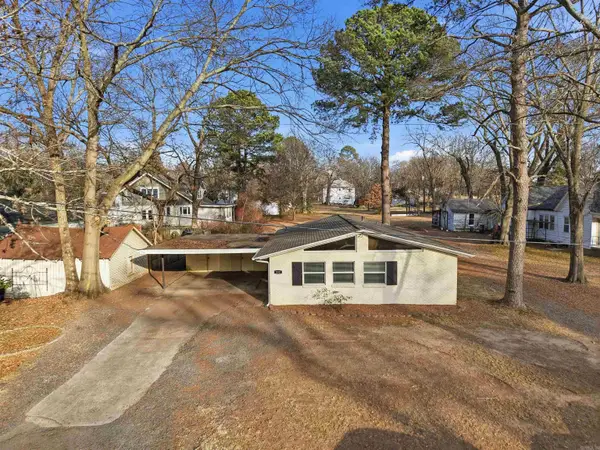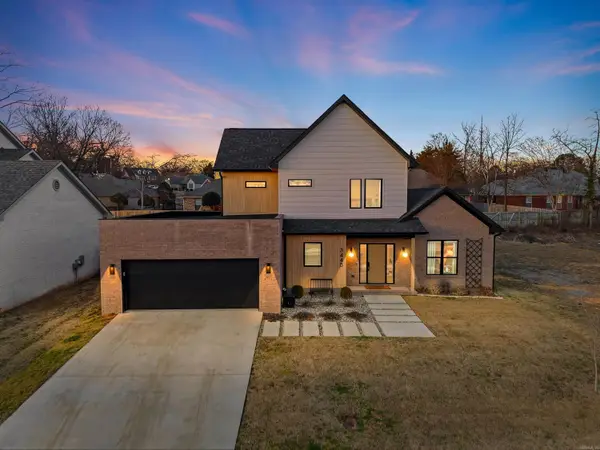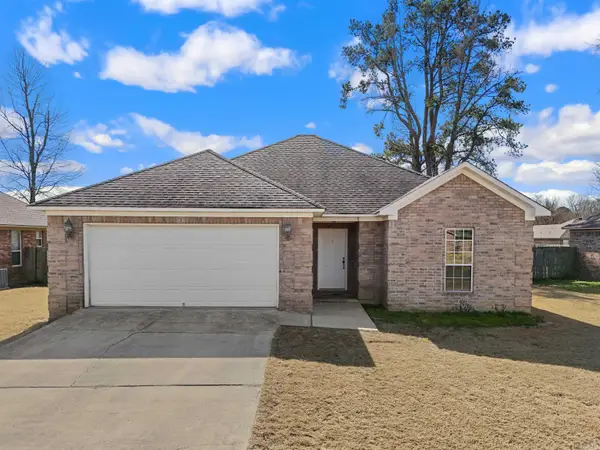2800 Plateau Drive, Conway, AR 72032
Local realty services provided by:ERA Doty Real Estate
2800 Plateau Drive,Conway, AR 72032
$295,000
- 3 Beds
- 3 Baths
- 2,026 sq. ft.
- Single family
- Active
Upcoming open houses
- Sun, Feb 1502:00 pm - 04:00 pm
Listed by: emily walter
Office: remax ultimate
MLS#:26002161
Source:AR_CARMLS
Price summary
- Price:$295,000
- Price per sq. ft.:$145.61
- Monthly HOA dues:$6.58
About this home
Lovely 3 bed/2.5 bath home in North Conway. This home features large living room with wood floors that opens to a spacious eat in kitchen. It's the perfect home to entertain or enjoy some family time. Kitchen features newer stainless steel appliances including a wifi enabled oven with an air fryer, granite counters, walk in pantry and a breakfast bar. The downstairs also includes a 1/2 bath, large laundry room, storage closet, and primary bed/bath. Primary bed is large enough to fit your home office needs as well and also includes custom shelving in the closets. Other features downstairs include nest thermostat and smart light switches as well as new paint everywhere throughout living/kitchen area. Upstairs features 2 bedrooms with second full bathroom and an additional storage closet. Every bedroom has large walk in closets!. Exterior features include a fully fenced wood/brick backyard, pergola with large concrete patio, and two car garage.
Contact an agent
Home facts
- Year built:2017
- Listing ID #:26002161
- Added:668 day(s) ago
- Updated:February 14, 2026 at 03:22 PM
Rooms and interior
- Bedrooms:3
- Total bathrooms:3
- Full bathrooms:2
- Half bathrooms:1
- Living area:2,026 sq. ft.
Heating and cooling
- Cooling:Central Cool-Electric
- Heating:Central Heat-Electric
Structure and exterior
- Roof:Architectural Shingle
- Year built:2017
- Building area:2,026 sq. ft.
- Lot area:0.24 Acres
Utilities
- Water:Water Heater-Electric, Water-Public
- Sewer:Sewer-Public
Finances and disclosures
- Price:$295,000
- Price per sq. ft.:$145.61
- Tax amount:$1,834
New listings near 2800 Plateau Drive
- New
 $372,000Active3 beds 2 baths1,256 sq. ft.
$372,000Active3 beds 2 baths1,256 sq. ft.2275 Victory Ln, Conway, AR 72032
MLS# 26005745Listed by: LPT REALTY CONWAY - New
 $190,000Active3 beds 1 baths1,350 sq. ft.
$190,000Active3 beds 1 baths1,350 sq. ft.232 Mitchell St, Conway, AR 72034
MLS# 26005748Listed by: REMAX ULTIMATE - New
 $210,000Active3 beds 2 baths1,472 sq. ft.
$210,000Active3 beds 2 baths1,472 sq. ft.7 Raccoon Trail, Conway, AR 72032
MLS# 26005705Listed by: EPIQUE REALTY - New
 $225,000Active8.91 Acres
$225,000Active8.91 Acres00 Taylor Circle, Conway, AR 72032
MLS# 26005656Listed by: RE/MAX REALTY GROUP - New
 $320,000Active12.74 Acres
$320,000Active12.74 Acres000 Taylor Circle, Conway, AR 72032
MLS# 26005657Listed by: RE/MAX REALTY GROUP - New
 $295,000Active2 beds 2 baths1,624 sq. ft.
$295,000Active2 beds 2 baths1,624 sq. ft.1621 Prince Street, Conway, AR 72034
MLS# 26005672Listed by: REMAX ULTIMATE - New
 $549,900Active4 beds 3 baths2,629 sq. ft.
$549,900Active4 beds 3 baths2,629 sq. ft.3440 Sylvia Springs Drive, Conway, AR 72034
MLS# 26005675Listed by: LPT REALTY CONWAY - New
 Listed by ERA$195,000Active3 beds 2 baths1,201 sq. ft.
Listed by ERA$195,000Active3 beds 2 baths1,201 sq. ft.20 Summer Wind, Conway, AR 72032
MLS# 26005694Listed by: ERA TEAM REAL ESTATE - New
 $679,500Active4 beds 4 baths4,137 sq. ft.
$679,500Active4 beds 4 baths4,137 sq. ft.1945 Columbia Drive, Conway, AR 72034
MLS# 26005599Listed by: CBRPM CONWAY - New
 $220,000Active3 beds 2 baths1,408 sq. ft.
$220,000Active3 beds 2 baths1,408 sq. ft.8 Bishop Lane, Conway, AR 72032
MLS# 26005602Listed by: MVP REAL ESTATE

