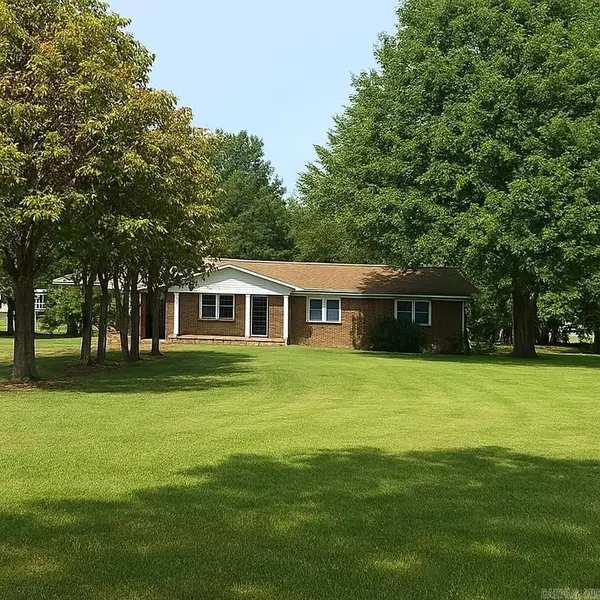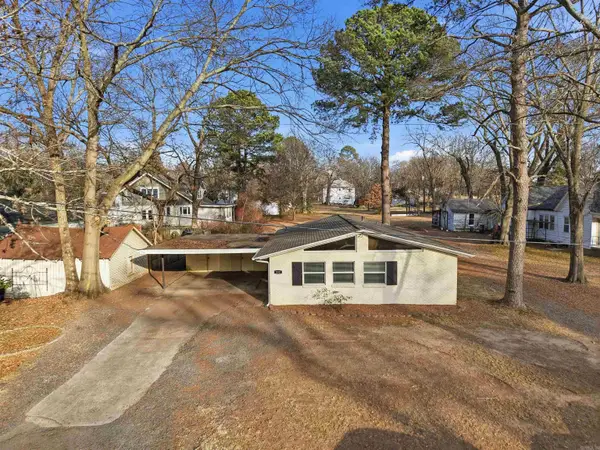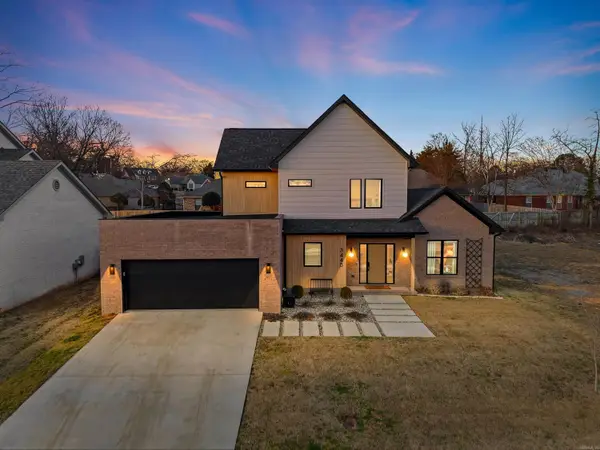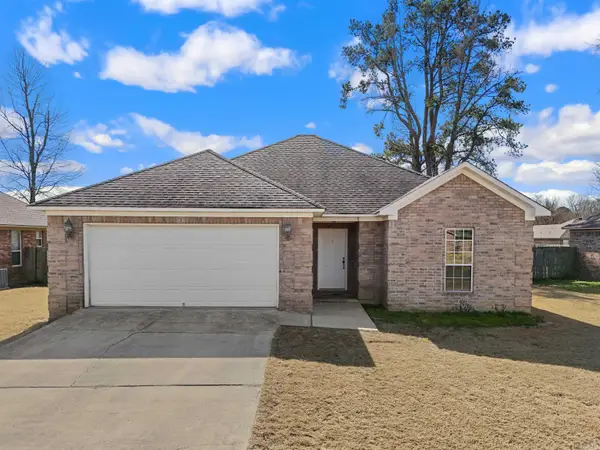2850 Makenzie Drive, Conway, AR 72034
Local realty services provided by:ERA TEAM Real Estate
2850 Makenzie Drive,Conway, AR 72034
$254,900
- 3 Beds
- 2 Baths
- 1,579 sq. ft.
- Single family
- Active
Listed by: yanyan xie
Office: keller williams realty
MLS#:26005474
Source:AR_CARMLS
Price summary
- Price:$254,900
- Price per sq. ft.:$161.43
About this home
Location! Location! Location! Discover this beautiful, affordable, updated 3-bedroom, 2-bathroom residence sitting on a level lot in a safe, quiet, and family oriented neighborhood in Conway! This charming home is also near shopping, entertainment, dining, and just minutes away from the University of Central Arkansas. Featuring a popular and thoughtful split floor plan, this cozy residence has laminate flooring throughout the living room and all bedrooms, easy to maintain; the spacious living room features an elegant tray ceiling, creating an inviting atmosphere; the kitchen equipped with newer appliances, tiled flooring and plenty of natural light; the primary bathroom includes dual vanities, soaking tub, shower and a generously sized walk-in closet; the fully fenced flat backyard is a safe place for children and pets to play, and it includes an 8' x 10' shed for extra storage. Recent upgrades include: new paint (2026), roof (2019), water heater (2025), HVAC system (2024), garage door motor (2023), microwave (2024), disposal (2024), electric range (2025), these wonderful updates ensure peace of mind and modern comfort. Come to see today!
Contact an agent
Home facts
- Year built:2005
- Listing ID #:26005474
- Added:203 day(s) ago
- Updated:February 14, 2026 at 03:22 PM
Rooms and interior
- Bedrooms:3
- Total bathrooms:2
- Full bathrooms:2
- Living area:1,579 sq. ft.
Heating and cooling
- Cooling:Central Cool-Electric
- Heating:Central Heat-Gas
Structure and exterior
- Roof:Architectural Shingle, Composition
- Year built:2005
- Building area:1,579 sq. ft.
- Lot area:0.18 Acres
Schools
- High school:Conway
- Middle school:Carl Stuart
- Elementary school:CAROLYN LEWIS
Utilities
- Water:Water-Public
- Sewer:Sewer-Public
Finances and disclosures
- Price:$254,900
- Price per sq. ft.:$161.43
- Tax amount:$2,087
New listings near 2850 Makenzie Drive
- New
 $372,000Active3 beds 2 baths1,256 sq. ft.
$372,000Active3 beds 2 baths1,256 sq. ft.2275 Victory Ln, Conway, AR 72032
MLS# 26005745Listed by: LPT REALTY CONWAY - New
 $190,000Active3 beds 1 baths1,350 sq. ft.
$190,000Active3 beds 1 baths1,350 sq. ft.232 Mitchell St, Conway, AR 72034
MLS# 26005748Listed by: REMAX ULTIMATE - New
 $210,000Active3 beds 2 baths1,472 sq. ft.
$210,000Active3 beds 2 baths1,472 sq. ft.7 Raccoon Trail, Conway, AR 72032
MLS# 26005705Listed by: EPIQUE REALTY - New
 $225,000Active8.91 Acres
$225,000Active8.91 Acres00 Taylor Circle, Conway, AR 72032
MLS# 26005656Listed by: RE/MAX REALTY GROUP - New
 $320,000Active12.74 Acres
$320,000Active12.74 Acres000 Taylor Circle, Conway, AR 72032
MLS# 26005657Listed by: RE/MAX REALTY GROUP - New
 $295,000Active2 beds 2 baths1,624 sq. ft.
$295,000Active2 beds 2 baths1,624 sq. ft.1621 Prince Street, Conway, AR 72034
MLS# 26005672Listed by: REMAX ULTIMATE - New
 $549,900Active4 beds 3 baths2,629 sq. ft.
$549,900Active4 beds 3 baths2,629 sq. ft.3440 Sylvia Springs Drive, Conway, AR 72034
MLS# 26005675Listed by: LPT REALTY CONWAY - New
 Listed by ERA$195,000Active3 beds 2 baths1,201 sq. ft.
Listed by ERA$195,000Active3 beds 2 baths1,201 sq. ft.20 Summer Wind, Conway, AR 72032
MLS# 26005694Listed by: ERA TEAM REAL ESTATE - New
 $679,500Active4 beds 4 baths4,137 sq. ft.
$679,500Active4 beds 4 baths4,137 sq. ft.1945 Columbia Drive, Conway, AR 72034
MLS# 26005599Listed by: CBRPM CONWAY - New
 $220,000Active3 beds 2 baths1,408 sq. ft.
$220,000Active3 beds 2 baths1,408 sq. ft.8 Bishop Lane, Conway, AR 72032
MLS# 26005602Listed by: MVP REAL ESTATE

