2960 Orchard View Drive, Conway, AR 72034
Local realty services provided by:ERA TEAM Real Estate
Listed by: melody gaeng
Office: homeward realty
MLS#:25024164
Source:AR_CARMLS
Price summary
- Price:$895,000
- Price per sq. ft.:$230.37
About this home
STUNNING contemporary 3,885 sqft custom home sits on a meticulously landscaped 0.89-acre lot in Orchard Hill Sub equipped with sprinkler system. Designed with high-end finishes and functionality in mind! 4 beds or 3 beds/office, 3 full baths and flowing open-floor concept. Chef’s kitchen with premium appliances, large island with storage that opens to a generous living area & dining space. Primary suite boasts a sitting area, luxurious en suite with vanity, large dual tile shower and enormous closet. Vanity is plumbed for tub if desired! A dedicated bonus room/media room includes built in desks perfect for a study/gaming, with a flex/exercise space, separated by a pocket door for privacy. Spacious screened-in back porch area complete with grill/vented hood that conveys with home. Salt water heated POOL with diving ledge and spiral slide. Rare 4-car garage, ample storage throughout, and refined design choices at every turn. This home delivers everything you could want! Location offers privacy and spacious lots in a country setting with Conway Corp utilities! Property owners are related to listing agent.
Contact an agent
Home facts
- Year built:2023
- Listing ID #:25024164
- Added:191 day(s) ago
- Updated:December 27, 2025 at 03:29 PM
Rooms and interior
- Bedrooms:4
- Total bathrooms:3
- Full bathrooms:3
- Living area:3,885 sq. ft.
Heating and cooling
- Cooling:Central Cool-Electric
- Heating:Central Heat-Gas
Structure and exterior
- Roof:Architectural Shingle
- Year built:2023
- Building area:3,885 sq. ft.
- Lot area:0.89 Acres
Schools
- High school:Conway
- Middle school:Carl Stuart
- Elementary school:CAROLYN LEWIS
Utilities
- Water:Water Heater-Gas, Water-Public
- Sewer:Septic
Finances and disclosures
- Price:$895,000
- Price per sq. ft.:$230.37
- Tax amount:$9,460 (2025)
New listings near 2960 Orchard View Drive
- New
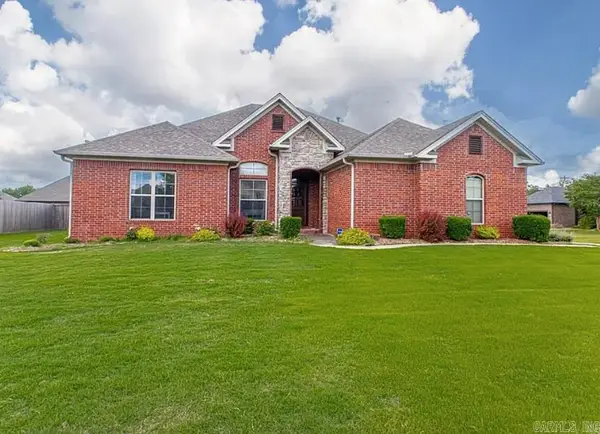 $375,000Active4 beds 2 baths2,170 sq. ft.
$375,000Active4 beds 2 baths2,170 sq. ft.140 Merlot Dr, Conway, AR 72034
MLS# 25049906Listed by: RE/MAX ELITE CONWAY BRANCH - New
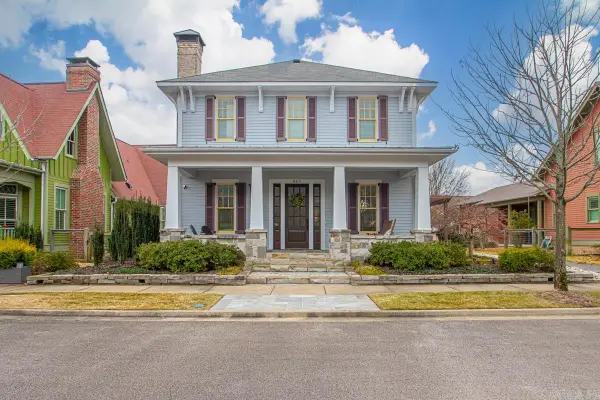 $491,000Active3 beds 3 baths2,173 sq. ft.
$491,000Active3 beds 3 baths2,173 sq. ft.865 Burrow Avenue, Conway, AR 72032
MLS# 25049892Listed by: CHARLOTTE JOHN COMPANY (LITTLE ROCK) - New
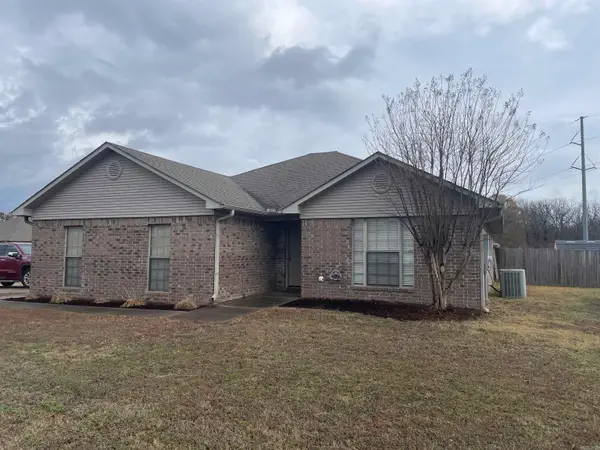 Listed by ERA$225,000Active3 beds 2 baths1,417 sq. ft.
Listed by ERA$225,000Active3 beds 2 baths1,417 sq. ft.1720 Milestone Drive, Conway, AR 72034
MLS# 25049778Listed by: ERA TEAM REAL ESTATE - New
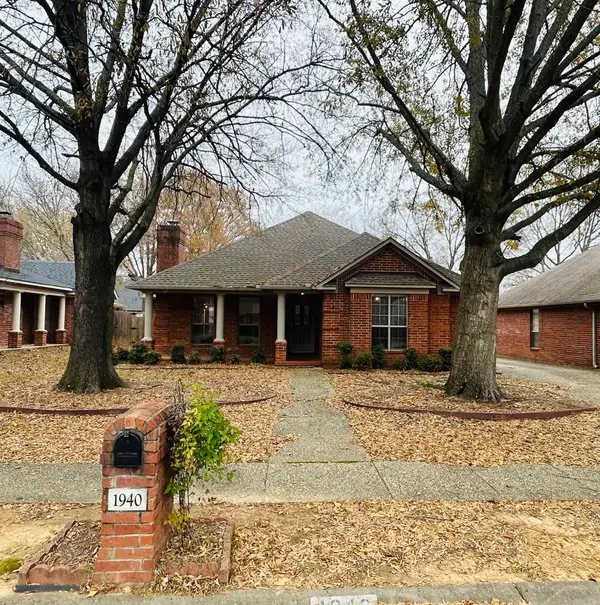 $260,000Active3 beds 2 baths1,582 sq. ft.
$260,000Active3 beds 2 baths1,582 sq. ft.1940 Payne Lane, Conway, AR 72034
MLS# 25049760Listed by: FORREST REALTY - New
 $280,000Active1 beds 1 baths480 sq. ft.
$280,000Active1 beds 1 baths480 sq. ft.20 Morrigan Cove, Conway, AR 72032
MLS# 25049720Listed by: TAILGATE PROPERTIES - New
 $237,000Active4 beds 2 baths1,800 sq. ft.
$237,000Active4 beds 2 baths1,800 sq. ft.1951 Torreyson St., Conway, AR 72034
MLS# 25049722Listed by: CBRPM CONWAY - New
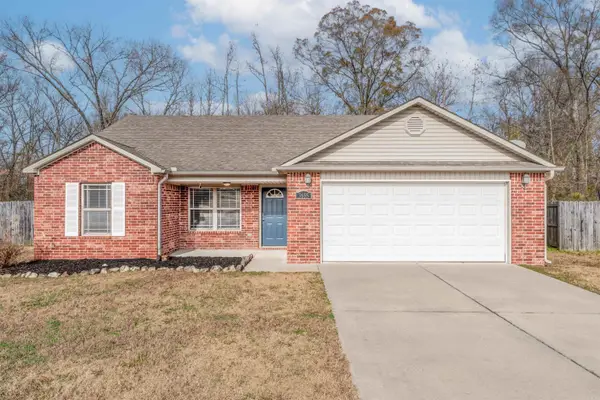 $203,000Active3 beds 2 baths1,289 sq. ft.
$203,000Active3 beds 2 baths1,289 sq. ft.3655 Campfire Cove, Conway, AR 72032
MLS# 25049698Listed by: RE/MAX ELITE CONWAY BRANCH - New
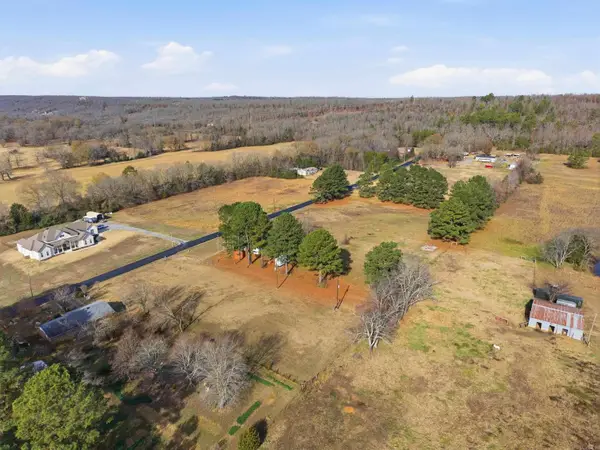 $150,000Active1.5 Acres
$150,000Active1.5 AcresTBD Eagle Valley Road, Conway, AR 72032
MLS# 25049699Listed by: RE/MAX ELITE - New
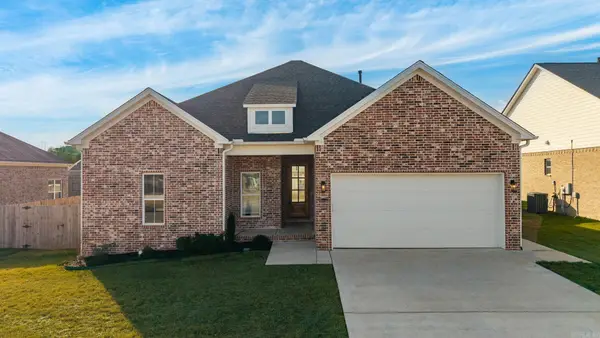 $384,900Active4 beds 2 baths2,062 sq. ft.
$384,900Active4 beds 2 baths2,062 sq. ft.2321 Bridgegate Dr, Conway, AR 72034
MLS# 25049693Listed by: EAGLE ROCK REALTY & PROPERTY MANAGEMENT - New
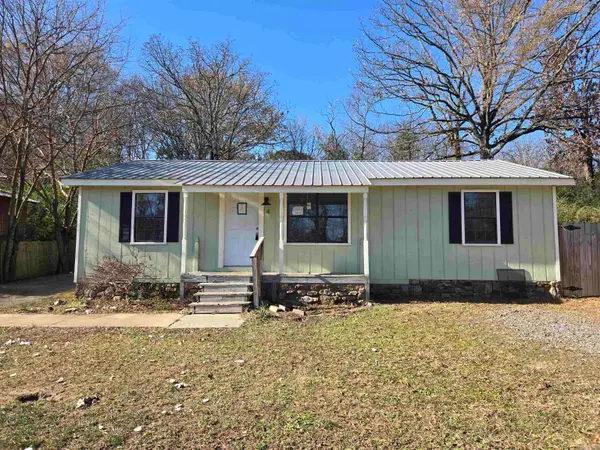 $129,900Active3 beds 2 baths1,120 sq. ft.
$129,900Active3 beds 2 baths1,120 sq. ft.4 Jessilea, Conway, AR 72032
MLS# 25049627Listed by: ARKANSAS REAL ESTATE SOLUTIONS
