305 Pickwicket Drive, Conway, AR 72034
Local realty services provided by:ERA TEAM Real Estate
305 Pickwicket Drive,Conway, AR 72034
$339,900
- 4 Beds
- 3 Baths
- 2,442 sq. ft.
- Single family
- Active
Listed by:bj moody jr.
Office:j. c. thornton & co., llc.
MLS#:25033489
Source:AR_CARMLS
Price summary
- Price:$339,900
- Price per sq. ft.:$139.19
About this home
Welcome to 305 Pickwicket Dr, a well-maintained 4-bed, 2.5-bath two-story home in a quiet Conway neighborhood. This home features beautiful hardwood floors in the main living areas and a formal dining room, perfect for family meals or entertaining. The spacious living room is bright and inviting, ideal for relaxing or spending time with loved ones. The kitchen offers modern appliances with granite countertops, plenty of cabinet space, and a cozy breakfast nook. The large master suite includes an en-suite bath and ample closet space, while three additional bedrooms offer plenty of room for family or guests. A standout feature is the 24x24 insulated metal building with heating and air, offering great potential for a workshop, storage, or hobby space. Outside, the large backyard provides plenty of room for outdoor activities or gardening. With easy access to schools, shopping, and dining, this home offers both comfort and convenience. Schedule your showing today!
Contact an agent
Home facts
- Year built:1990
- Listing ID #:25033489
- Added:39 day(s) ago
- Updated:September 29, 2025 at 01:51 PM
Rooms and interior
- Bedrooms:4
- Total bathrooms:3
- Full bathrooms:2
- Half bathrooms:1
- Living area:2,442 sq. ft.
Heating and cooling
- Cooling:Central Cool-Electric
- Heating:Central Heat-Gas
Structure and exterior
- Roof:Architectural Shingle
- Year built:1990
- Building area:2,442 sq. ft.
- Lot area:0.28 Acres
Utilities
- Water:Water-Public
- Sewer:Sewer-Public
Finances and disclosures
- Price:$339,900
- Price per sq. ft.:$139.19
- Tax amount:$2,735
New listings near 305 Pickwicket Drive
- New
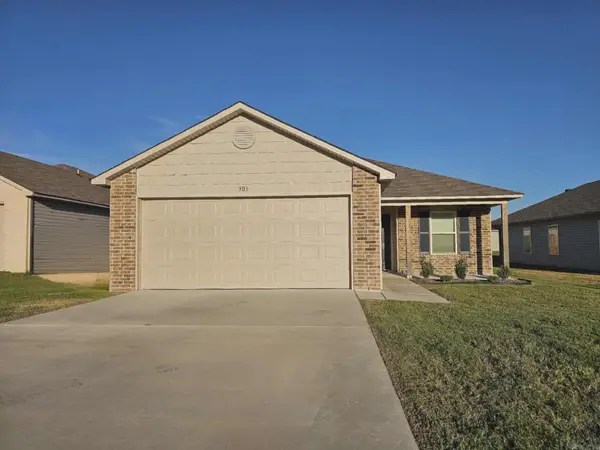 $220,000Active4 beds 2 baths1,699 sq. ft.
$220,000Active4 beds 2 baths1,699 sq. ft.303 Rooster Road, Conway, AR 72032
MLS# 25038893Listed by: BRICK REAL ESTATE - New
 $217,000Active3 beds 2 baths1,373 sq. ft.
$217,000Active3 beds 2 baths1,373 sq. ft.28 Sun Drenched Trail, Conway, AR 72032
MLS# 25038851Listed by: MVP REAL ESTATE - New
 $415,000Active4 beds 2 baths2,400 sq. ft.
$415,000Active4 beds 2 baths2,400 sq. ft.38 Crestview Road, Conway, AR 72034
MLS# 25038836Listed by: KELLER WILLIAMS REALTY - New
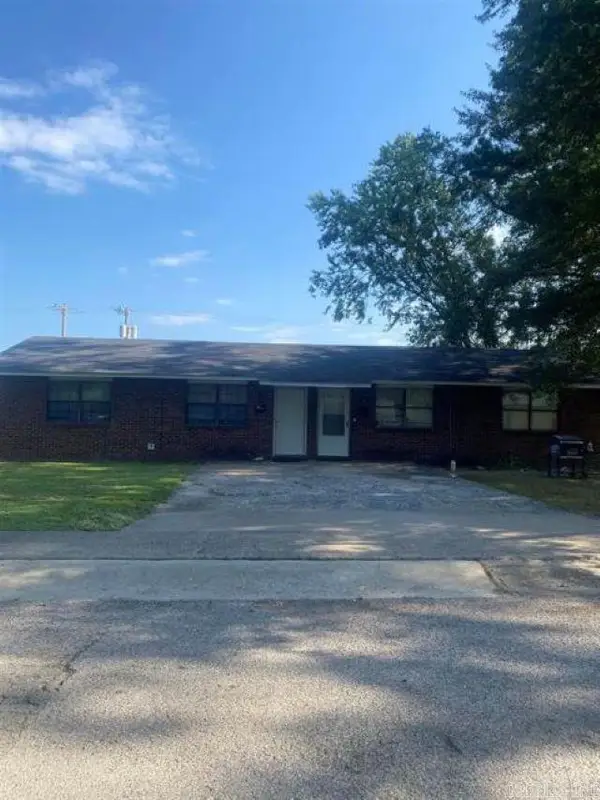 $179,000Active-- beds -- baths1,932 sq. ft.
$179,000Active-- beds -- baths1,932 sq. ft.2020 Arkansas Avenue, Conway, AR 72034
MLS# 25038752Listed by: CENTURY 21 PARKER & SCROGGINS REALTY - CONWAY - New
 $59,000Active0.8 Acres
$59,000Active0.8 Acres62 Addi, Conway, AR 72032
MLS# 25038620Listed by: RE/MAX ELITE CONWAY BRANCH - New
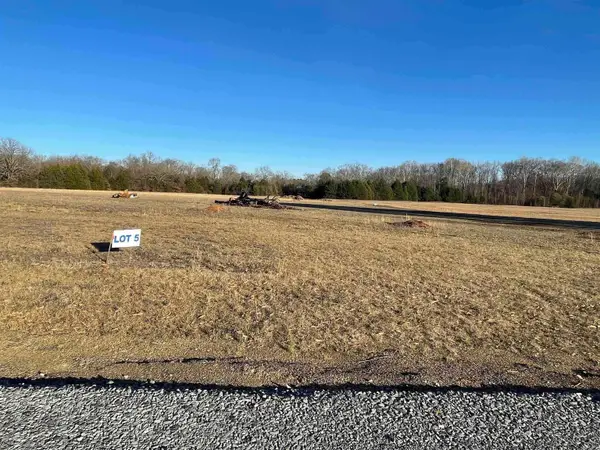 $59,000Active0.8 Acres
$59,000Active0.8 Acres30 Addi, Conway, AR 72032
MLS# 25038624Listed by: RE/MAX ELITE CONWAY BRANCH - New
 $375,000Active4 beds 2 baths2,485 sq. ft.
$375,000Active4 beds 2 baths2,485 sq. ft.11 Sharon, Conway, AR 72034
MLS# 25038604Listed by: RE/MAX ELITE CONWAY BRANCH - New
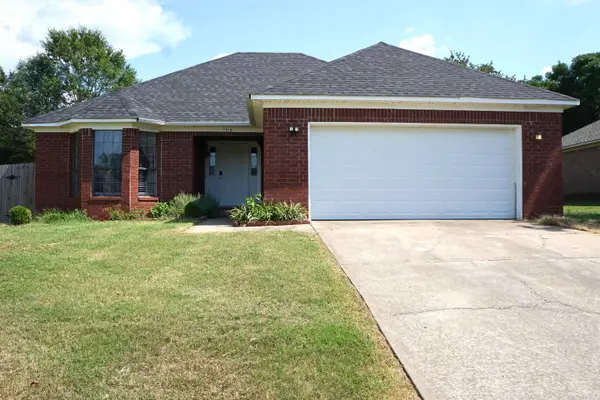 $240,000Active3 beds 2 baths1,519 sq. ft.
$240,000Active3 beds 2 baths1,519 sq. ft.1510 Arden Lane, Conway, AR 72034
MLS# 25038525Listed by: CENTURY 21 SANDSTONE REAL ESTATE GROUP - New
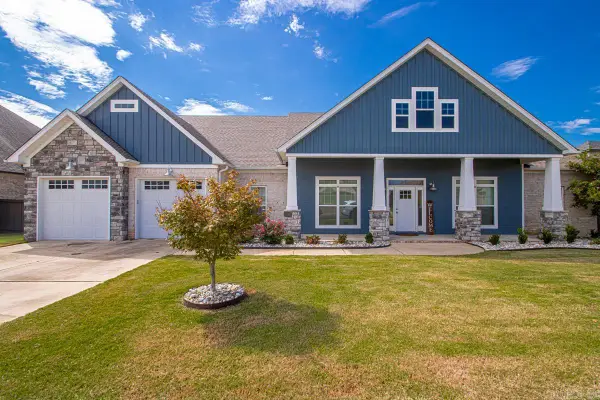 $560,000Active4 beds 3 baths2,941 sq. ft.
$560,000Active4 beds 3 baths2,941 sq. ft.1545 Winterbook Drive, Conway, AR 72034
MLS# 25038490Listed by: TANNER REALTY - New
 $455,000Active5 beds 4 baths3,100 sq. ft.
$455,000Active5 beds 4 baths3,100 sq. ft.3720 Monarch Cove, Conway, AR 72034
MLS# 25038501Listed by: CBRPM MAUMELLE
