32 Hardin Lane, Conway, AR 72032
Local realty services provided by:ERA Doty Real Estate
32 Hardin Lane,Conway, AR 72032
$340,000
- 3 Beds
- 2 Baths
- 1,658 sq. ft.
- Single family
- Active
Listed by: sarah manning
Office: cbrpm conway
MLS#:25045373
Source:AR_CARMLS
Price summary
- Price:$340,000
- Price per sq. ft.:$205.07
About this home
GORGEOUS 3 Bed, 2 Bath +Flex Space waiting for YOU to call it home. House is built OUT of the flood zone! Flood insurance is NOT required! This is a showstopper. Every detail was flawlessly done by this builder! Sitting on over an acre, the property has gorgeous views from the back and includes a creek! Inside the home, you will find SO many extras! The kitchen is completely open to the living room. This space features custom cabinets, quartz countertops, a brand new fridge, gold hardware, tasteful tiled backsplash, vaulted ceiling, a brick fireplace with an electric insert, and tons of natural lighting. The split floor plan is designed for privacy when you want it and open spaces for everyone to enjoy. Both bathrooms have stunning walk-in, tiled showers. They are even prettier in person! The entire home has tasteful tile flooring except for guest bedrooms that have carpet. Outside the back door, there is a back porch that is covered with a tongue and groove vaulted ceiling, custom brickwork stairs, and an entire sidewalk that wraps around to the front of the house. This new construction home is charming, thoughtfully designed, stunning, and waiting for you to call it home!
Contact an agent
Home facts
- Year built:2025
- Listing ID #:25045373
- Added:43 day(s) ago
- Updated:December 27, 2025 at 03:28 PM
Rooms and interior
- Bedrooms:3
- Total bathrooms:2
- Full bathrooms:2
- Living area:1,658 sq. ft.
Heating and cooling
- Cooling:Central Cool-Electric
- Heating:Heat Pump
Structure and exterior
- Roof:Architectural Shingle
- Year built:2025
- Building area:1,658 sq. ft.
- Lot area:1.23 Acres
Utilities
- Water:Water-Public
- Sewer:Septic
Finances and disclosures
- Price:$340,000
- Price per sq. ft.:$205.07
- Tax amount:$185 (2025)
New listings near 32 Hardin Lane
- New
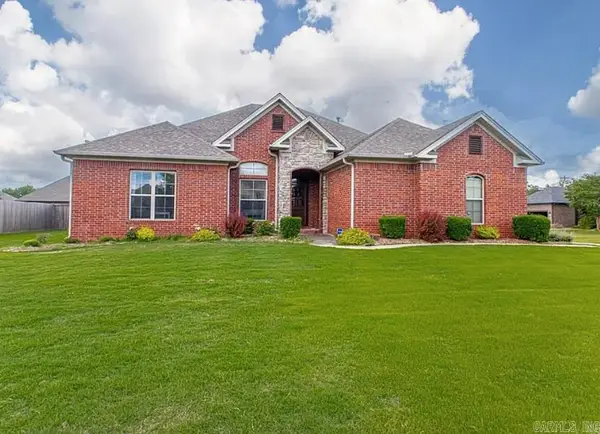 $375,000Active4 beds 2 baths2,170 sq. ft.
$375,000Active4 beds 2 baths2,170 sq. ft.140 Merlot Dr, Conway, AR 72034
MLS# 25049906Listed by: RE/MAX ELITE CONWAY BRANCH - New
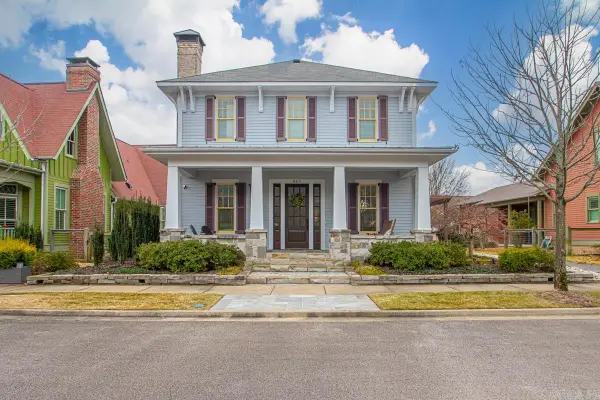 $491,000Active3 beds 3 baths2,173 sq. ft.
$491,000Active3 beds 3 baths2,173 sq. ft.865 Burrow Avenue, Conway, AR 72032
MLS# 25049892Listed by: CHARLOTTE JOHN COMPANY (LITTLE ROCK) - New
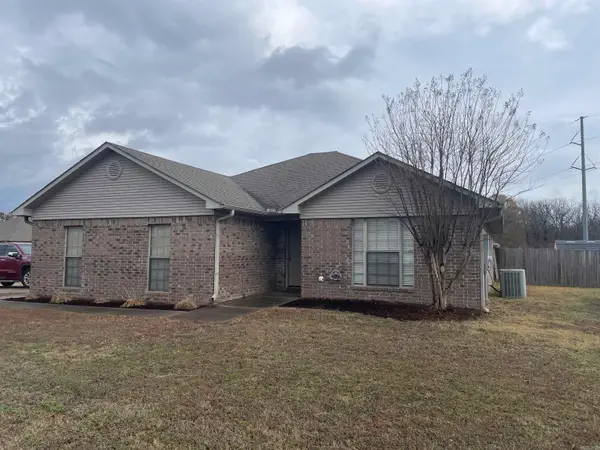 Listed by ERA$225,000Active3 beds 2 baths1,417 sq. ft.
Listed by ERA$225,000Active3 beds 2 baths1,417 sq. ft.1720 Milestone Drive, Conway, AR 72034
MLS# 25049778Listed by: ERA TEAM REAL ESTATE - New
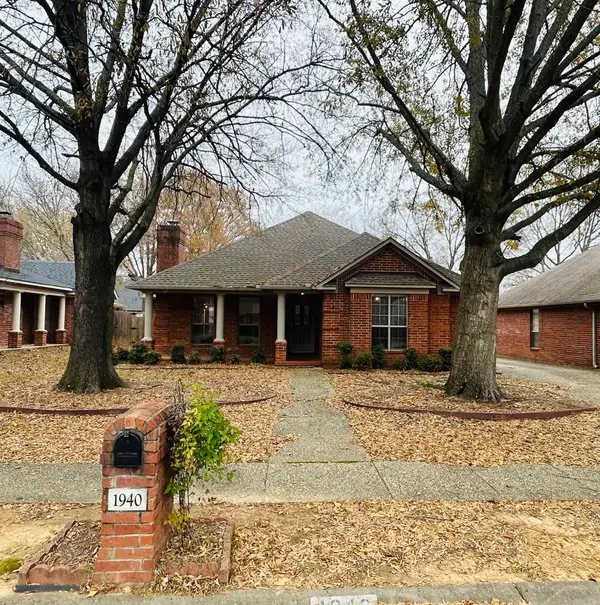 $260,000Active3 beds 2 baths1,582 sq. ft.
$260,000Active3 beds 2 baths1,582 sq. ft.1940 Payne Lane, Conway, AR 72034
MLS# 25049760Listed by: FORREST REALTY - New
 $280,000Active1 beds 1 baths480 sq. ft.
$280,000Active1 beds 1 baths480 sq. ft.20 Morrigan Cove, Conway, AR 72032
MLS# 25049720Listed by: TAILGATE PROPERTIES - New
 $237,000Active4 beds 2 baths1,800 sq. ft.
$237,000Active4 beds 2 baths1,800 sq. ft.1951 Torreyson St., Conway, AR 72034
MLS# 25049722Listed by: CBRPM CONWAY - New
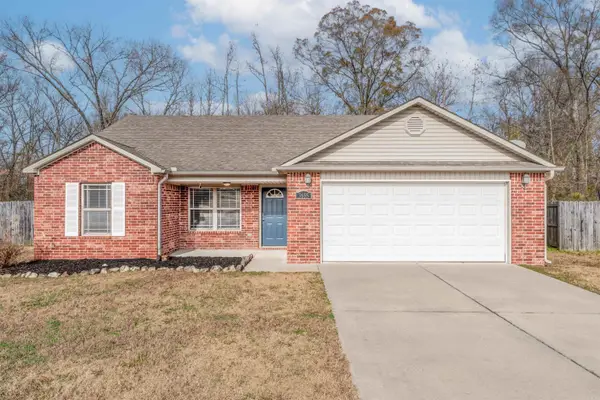 $203,000Active3 beds 2 baths1,289 sq. ft.
$203,000Active3 beds 2 baths1,289 sq. ft.3655 Campfire Cove, Conway, AR 72032
MLS# 25049698Listed by: RE/MAX ELITE CONWAY BRANCH - New
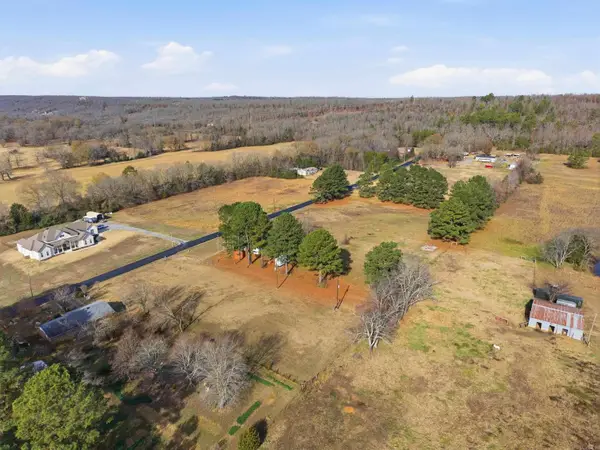 $150,000Active1.5 Acres
$150,000Active1.5 AcresTBD Eagle Valley Road, Conway, AR 72032
MLS# 25049699Listed by: RE/MAX ELITE - New
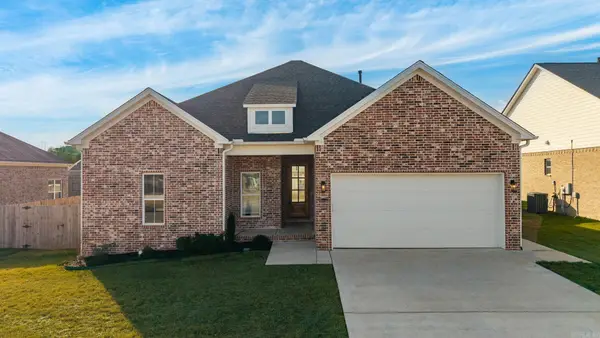 $384,900Active4 beds 2 baths2,062 sq. ft.
$384,900Active4 beds 2 baths2,062 sq. ft.2321 Bridgegate Dr, Conway, AR 72034
MLS# 25049693Listed by: EAGLE ROCK REALTY & PROPERTY MANAGEMENT - New
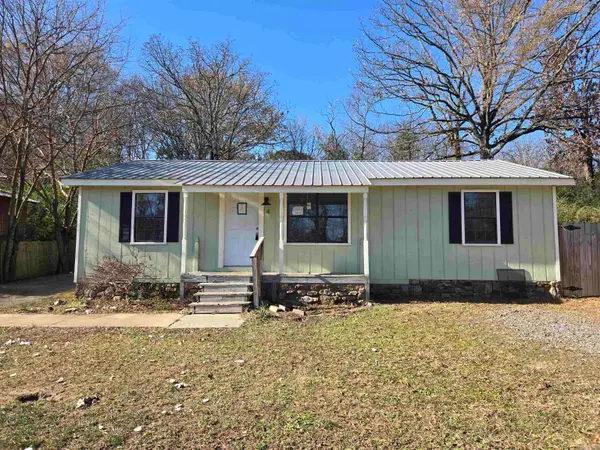 $129,900Active3 beds 2 baths1,120 sq. ft.
$129,900Active3 beds 2 baths1,120 sq. ft.4 Jessilea, Conway, AR 72032
MLS# 25049627Listed by: ARKANSAS REAL ESTATE SOLUTIONS
