346 Ash Street, Conway, AR 72034
Local realty services provided by:ERA TEAM Real Estate
346 Ash Street,Conway, AR 72034
$405,500
- 3 Beds
- 2 Baths
- 2,003 sq. ft.
- Single family
- Active
Listed by:lou zamora
Office:re/max elite conway branch
MLS#:25028156
Source:AR_CARMLS
Price summary
- Price:$405,500
- Price per sq. ft.:$202.45
About this home
This beautifully designed 3BR/2BA new construction home is packed with thoughtful features and timeless finishes throughout. Inside, you’ll find fully tiled bathrooms with double sinks, including a master bath with a sleek stand-up shower. The living room showcases a gas log fireplace, wood beams, and a built-in coffee station, creating a warm and inviting space. The kitchen is a true highlight with quartz countertops, stainless steel appliances, a gas stove with pot filler, pantry, and a formal dining room perfect for gatherings. Durable LVP flooring runs throughout the home, with added conveniences like a dedicated laundry room with sink and a mud room area. Outside, enjoy the covered back porch with its own gas fireplace—perfect for relaxing or entertaining—and a detached studio apartment complete with a full bath and kitchenette, ideal for guests, extended family, or a private workspace. Act now to collaborate with our builder and make this home uniquely yours! Photo is a rendering of the final look. Agents: See remarks.
Contact an agent
Home facts
- Year built:2025
- Listing ID #:25028156
- Added:71 day(s) ago
- Updated:September 26, 2025 at 02:34 PM
Rooms and interior
- Bedrooms:3
- Total bathrooms:2
- Full bathrooms:2
- Living area:2,003 sq. ft.
Heating and cooling
- Cooling:Central Cool-Electric
- Heating:Central Heat-Electric
Structure and exterior
- Roof:Architectural Shingle
- Year built:2025
- Building area:2,003 sq. ft.
- Lot area:0.25 Acres
Utilities
- Water:Water-Public
- Sewer:Sewer-Public
Finances and disclosures
- Price:$405,500
- Price per sq. ft.:$202.45
- Tax amount:$708
New listings near 346 Ash Street
- New
 $59,000Active0.8 Acres
$59,000Active0.8 Acres62 Addi, Conway, AR 72032
MLS# 25038620Listed by: RE/MAX ELITE CONWAY BRANCH - New
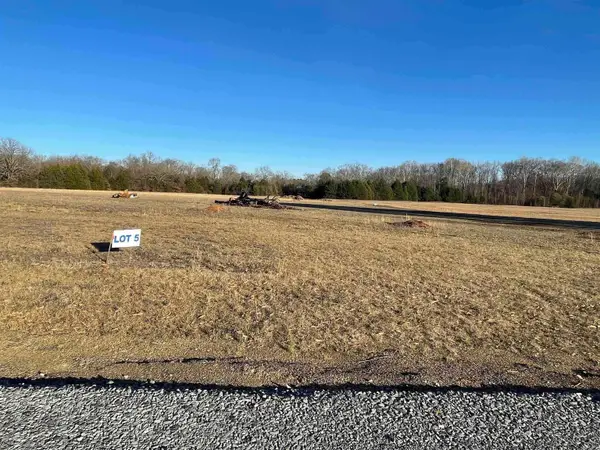 $59,000Active0.8 Acres
$59,000Active0.8 Acres30 Addi, Conway, AR 72032
MLS# 25038624Listed by: RE/MAX ELITE CONWAY BRANCH - New
 $375,000Active4 beds 2 baths2,485 sq. ft.
$375,000Active4 beds 2 baths2,485 sq. ft.11 Sharon, Conway, AR 72034
MLS# 25038604Listed by: RE/MAX ELITE CONWAY BRANCH - New
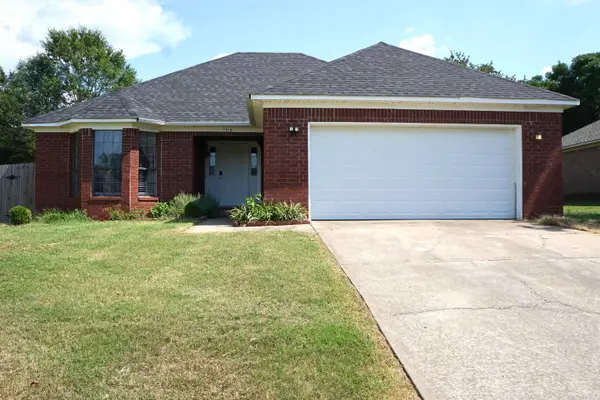 $240,000Active3 beds 2 baths1,519 sq. ft.
$240,000Active3 beds 2 baths1,519 sq. ft.1510 Arden Lane, Conway, AR 72034
MLS# 25038525Listed by: CENTURY 21 SANDSTONE REAL ESTATE GROUP - New
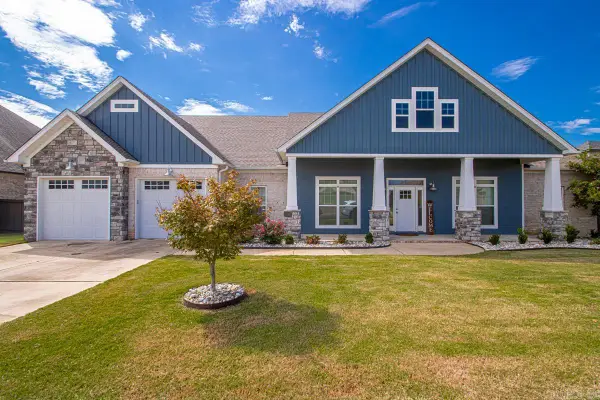 $560,000Active4 beds 3 baths2,941 sq. ft.
$560,000Active4 beds 3 baths2,941 sq. ft.1545 Winterbook Drive, Conway, AR 72034
MLS# 25038490Listed by: TANNER REALTY - New
 $455,000Active5 beds 4 baths3,100 sq. ft.
$455,000Active5 beds 4 baths3,100 sq. ft.3720 Monarch Cove, Conway, AR 72034
MLS# 25038501Listed by: CBRPM MAUMELLE - New
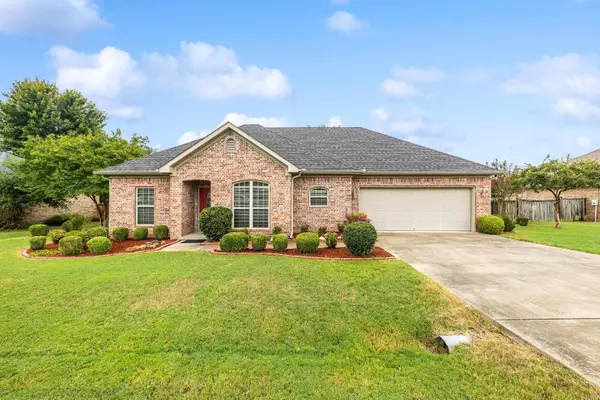 $279,000Active3 beds 2 baths1,781 sq. ft.
$279,000Active3 beds 2 baths1,781 sq. ft.35 Joshua Circle, Conway, AR 72032
MLS# 25038386Listed by: RE/MAX ELITE SALINE COUNTY - New
 $194,400Active3 beds 2 baths1,301 sq. ft.
$194,400Active3 beds 2 baths1,301 sq. ft.50 Sourdough Creek Lane, Conway, AR 72032
MLS# 25038332Listed by: RAUSCH COLEMAN REALTY, LLC - New
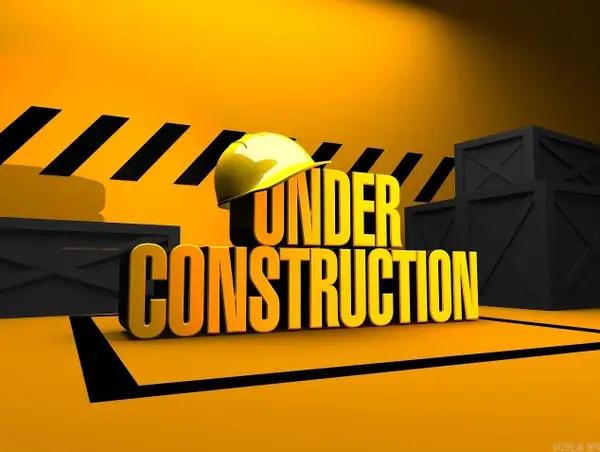 $207,425Active4 beds 2 baths1,496 sq. ft.
$207,425Active4 beds 2 baths1,496 sq. ft.48 Sourdough Creek Lane, Conway, AR 72032
MLS# 25038333Listed by: RAUSCH COLEMAN REALTY, LLC - New
 $207,260Active3 beds 2 baths1,355 sq. ft.
$207,260Active3 beds 2 baths1,355 sq. ft.46 Sourdough Creek Lane, Conway, AR 72032
MLS# 25038337Listed by: RAUSCH COLEMAN REALTY, LLC
