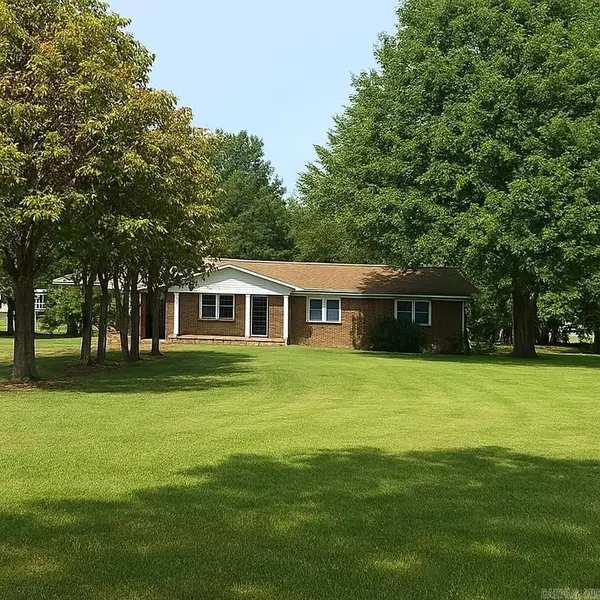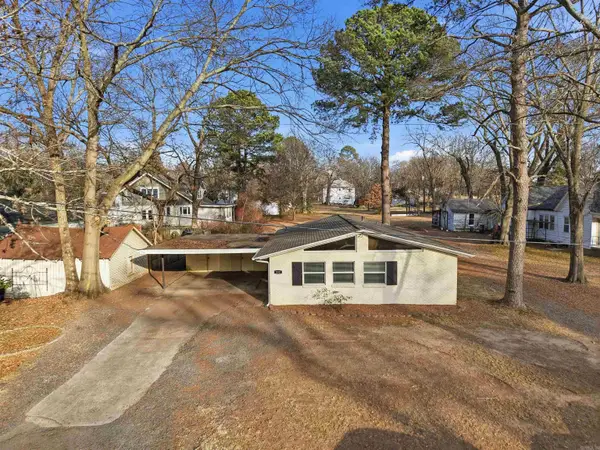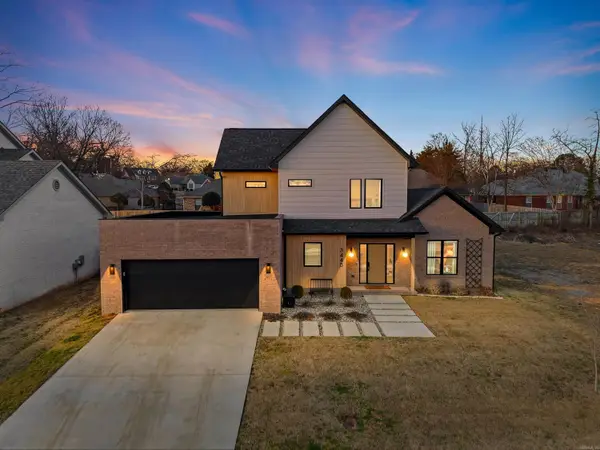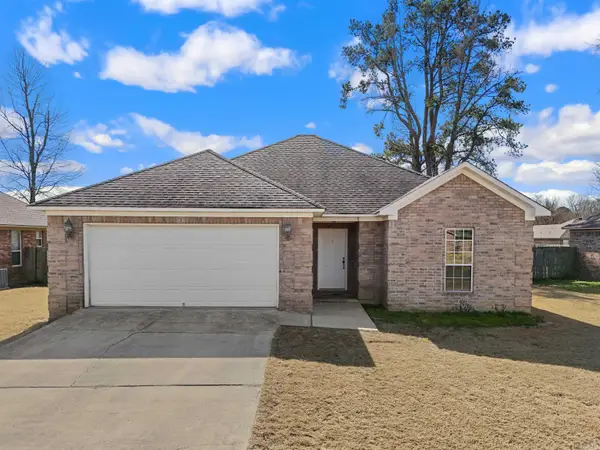3525 Juniper Drive, Conway, AR 72034
Local realty services provided by:ERA TEAM Real Estate
3525 Juniper Drive,Conway, AR 72034
$930,000
- 4 Beds
- 4 Baths
- 4,454 sq. ft.
- Single family
- Active
Listed by: casey hearn
Office: keller williams realty central
MLS#:25026722
Source:AR_CARMLS
Price summary
- Price:$930,000
- Price per sq. ft.:$208.8
- Monthly HOA dues:$12.5
About this home
Step into refined elegance in one of Conway’s most desirable neighborhoods. This exquisite custom-built home offers over-the-top upgrades, an energy-efficient design, and a layout perfect for everyday living or entertaining in style. The open-concept kitchen stuns with floor-to-ceiling Custom Cabinetry, Quartzite countertops, a walk-in pantry, butler's pantry, Gas Stovetop w/ Pot Filler, Double Ovens, and a Spacious island that anchors the heart of the home flowing to the living room featuring the fireplace, designer finishes, and expansive windows that invite in natural light. Retreat to the primary suite on the main level of the home with a spa-worthy en-suite bath featuring double vanities, a soaking tub, and an oversized walk-in shower. Don’t miss the dreamy closet with built-in storage and center island. The Secondary bedrooms are generously sized with ample closet space and beautifully appointed bathrooms. Additional highlights include indoor Safe room, dedicated home office, formal dining room, and a private, wooded backyard oasis. The expansive covered patio sets the stage for quiet morning coffee or relaxing evening gatherings. Let's make this one your next home!
Contact an agent
Home facts
- Year built:2023
- Listing ID #:25026722
- Added:221 day(s) ago
- Updated:February 14, 2026 at 03:22 PM
Rooms and interior
- Bedrooms:4
- Total bathrooms:4
- Full bathrooms:3
- Half bathrooms:1
- Living area:4,454 sq. ft.
Heating and cooling
- Cooling:Central Cool-Electric
- Heating:Central Heat-Gas
Structure and exterior
- Roof:Architectural Shingle
- Year built:2023
- Building area:4,454 sq. ft.
- Lot area:0.34 Acres
Schools
- High school:Conway
- Middle school:SIMON INTERMEDIATE
- Elementary school:Julia Lee Moore
Utilities
- Water:Water Heater-Gas, Water-Public
- Sewer:Sewer-Public
Finances and disclosures
- Price:$930,000
- Price per sq. ft.:$208.8
- Tax amount:$8,363
New listings near 3525 Juniper Drive
- New
 $372,000Active3 beds 2 baths1,256 sq. ft.
$372,000Active3 beds 2 baths1,256 sq. ft.2275 Victory Ln, Conway, AR 72032
MLS# 26005745Listed by: LPT REALTY CONWAY - New
 $190,000Active3 beds 1 baths1,350 sq. ft.
$190,000Active3 beds 1 baths1,350 sq. ft.232 Mitchell St, Conway, AR 72034
MLS# 26005748Listed by: REMAX ULTIMATE - New
 $210,000Active3 beds 2 baths1,472 sq. ft.
$210,000Active3 beds 2 baths1,472 sq. ft.7 Raccoon Trail, Conway, AR 72032
MLS# 26005705Listed by: EPIQUE REALTY - New
 $225,000Active8.91 Acres
$225,000Active8.91 Acres00 Taylor Circle, Conway, AR 72032
MLS# 26005656Listed by: RE/MAX REALTY GROUP - New
 $320,000Active12.74 Acres
$320,000Active12.74 Acres000 Taylor Circle, Conway, AR 72032
MLS# 26005657Listed by: RE/MAX REALTY GROUP - New
 $295,000Active2 beds 2 baths1,624 sq. ft.
$295,000Active2 beds 2 baths1,624 sq. ft.1621 Prince Street, Conway, AR 72034
MLS# 26005672Listed by: REMAX ULTIMATE - New
 $549,900Active4 beds 3 baths2,629 sq. ft.
$549,900Active4 beds 3 baths2,629 sq. ft.3440 Sylvia Springs Drive, Conway, AR 72034
MLS# 26005675Listed by: LPT REALTY CONWAY - New
 Listed by ERA$195,000Active3 beds 2 baths1,201 sq. ft.
Listed by ERA$195,000Active3 beds 2 baths1,201 sq. ft.20 Summer Wind, Conway, AR 72032
MLS# 26005694Listed by: ERA TEAM REAL ESTATE - New
 $679,500Active4 beds 4 baths4,137 sq. ft.
$679,500Active4 beds 4 baths4,137 sq. ft.1945 Columbia Drive, Conway, AR 72034
MLS# 26005599Listed by: CBRPM CONWAY - New
 $220,000Active3 beds 2 baths1,408 sq. ft.
$220,000Active3 beds 2 baths1,408 sq. ft.8 Bishop Lane, Conway, AR 72032
MLS# 26005602Listed by: MVP REAL ESTATE

