39 Sandstone Drive, Conway, AR 72034
Local realty services provided by:ERA TEAM Real Estate
39 Sandstone Drive,Conway, AR 72034
$364,900
- 4 Beds
- 3 Baths
- 2,254 sq. ft.
- Single family
- Active
Listed by:cheryl hill
Office:porchlight realty
MLS#:25030373
Source:AR_CARMLS
Price summary
- Price:$364,900
- Price per sq. ft.:$161.89
About this home
Entertainer's Dream. Second Owner Home. Get a look at this tastefully updated 4BR/2.5BA open-concept home tucked off in a quiet cul-de-sac in the established West Conway neighborhood, Tucker Creek. Chef's Kitchen featuring beautiful 10-foot island, granite countertops, professional gas range, walk-in butler's pantry with white oak cabinetry, custom kitchen cabinetry with inset cabinet doors, and high-end appliances. Whether cozying up to the wood-burning fireplace in the winter, or taking a dip in the 24 foot above-ground pool with wrap around deck in the summer, this one is sure to charm. A few of the many updates include: UPDATED White Oak LVP Flooring Throughout New HVAC 2024 New Fence 2024 Updated 24' Above Ground Pool w Wrap Around Deck Newly updated Master Bedroom and Bathroom Newer Water Heaters RV and Boat Parking in Rear Two Driveways Oversized 2 Car Garage Walk-In Closets NEW Light Fixtures Throughout Beautiful Mudroom with Landry Room Open-Concept Dining with Wall Sconce Lighting Covered Patio Excellent School Districts
Contact an agent
Home facts
- Year built:1982
- Listing ID #:25030373
- Added:56 day(s) ago
- Updated:September 26, 2025 at 02:34 PM
Rooms and interior
- Bedrooms:4
- Total bathrooms:3
- Full bathrooms:2
- Half bathrooms:1
- Living area:2,254 sq. ft.
Heating and cooling
- Cooling:Central Cool-Electric
- Heating:Central Heat-Gas
Structure and exterior
- Roof:3 Tab Shingles
- Year built:1982
- Building area:2,254 sq. ft.
- Lot area:0.42 Acres
Utilities
- Water:Water-Public
Finances and disclosures
- Price:$364,900
- Price per sq. ft.:$161.89
New listings near 39 Sandstone Drive
- New
 $59,000Active0.8 Acres
$59,000Active0.8 Acres62 Addi, Conway, AR 72032
MLS# 25038620Listed by: RE/MAX ELITE CONWAY BRANCH - New
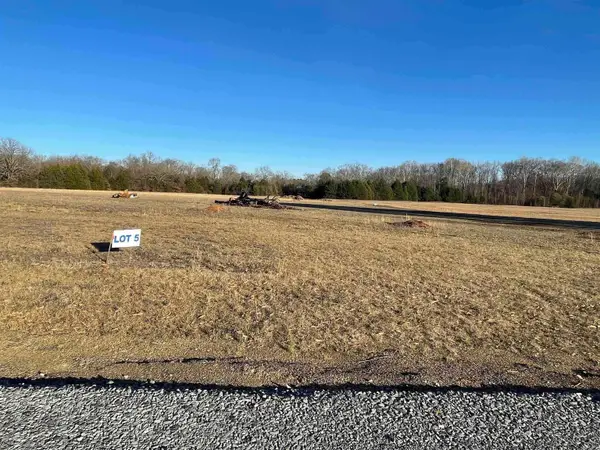 $59,000Active0.8 Acres
$59,000Active0.8 Acres30 Addi, Conway, AR 72032
MLS# 25038624Listed by: RE/MAX ELITE CONWAY BRANCH - New
 $375,000Active4 beds 2 baths2,485 sq. ft.
$375,000Active4 beds 2 baths2,485 sq. ft.11 Sharon, Conway, AR 72034
MLS# 25038604Listed by: RE/MAX ELITE CONWAY BRANCH - New
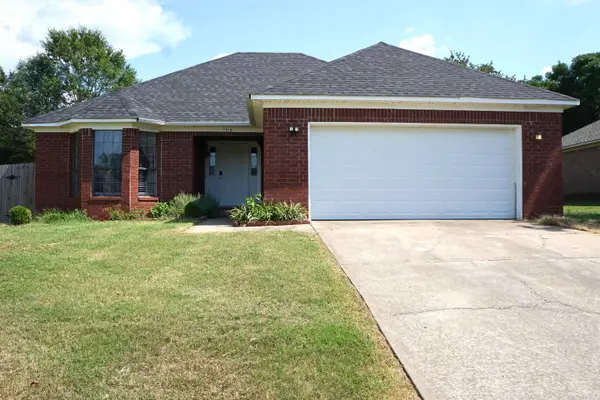 $240,000Active3 beds 2 baths1,519 sq. ft.
$240,000Active3 beds 2 baths1,519 sq. ft.1510 Arden Lane, Conway, AR 72034
MLS# 25038525Listed by: CENTURY 21 SANDSTONE REAL ESTATE GROUP - New
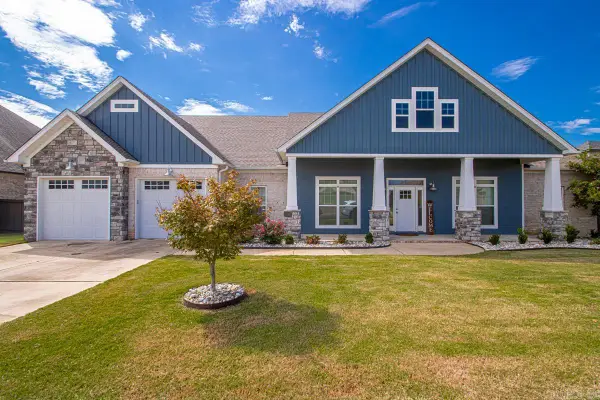 $560,000Active4 beds 3 baths2,941 sq. ft.
$560,000Active4 beds 3 baths2,941 sq. ft.1545 Winterbook Drive, Conway, AR 72034
MLS# 25038490Listed by: TANNER REALTY - New
 $455,000Active5 beds 4 baths3,100 sq. ft.
$455,000Active5 beds 4 baths3,100 sq. ft.3720 Monarch Cove, Conway, AR 72034
MLS# 25038501Listed by: CBRPM MAUMELLE - New
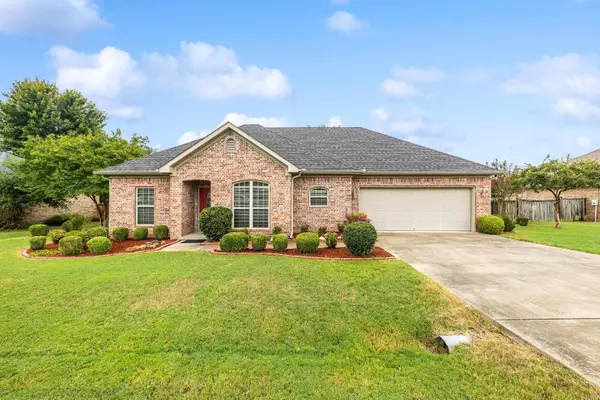 $279,000Active3 beds 2 baths1,781 sq. ft.
$279,000Active3 beds 2 baths1,781 sq. ft.35 Joshua Circle, Conway, AR 72032
MLS# 25038386Listed by: RE/MAX ELITE SALINE COUNTY - New
 $194,400Active3 beds 2 baths1,301 sq. ft.
$194,400Active3 beds 2 baths1,301 sq. ft.50 Sourdough Creek Lane, Conway, AR 72032
MLS# 25038332Listed by: RAUSCH COLEMAN REALTY, LLC - New
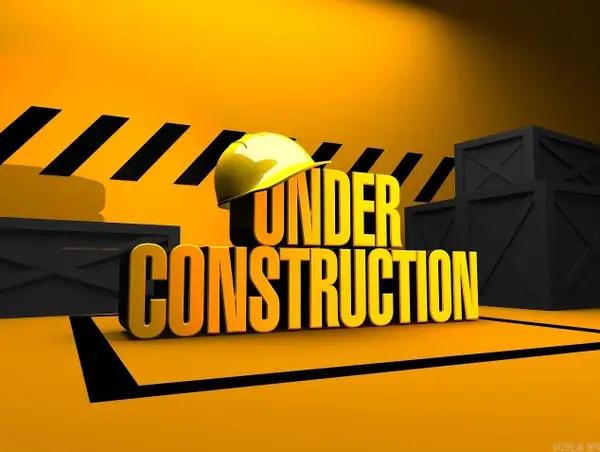 $207,425Active4 beds 2 baths1,496 sq. ft.
$207,425Active4 beds 2 baths1,496 sq. ft.48 Sourdough Creek Lane, Conway, AR 72032
MLS# 25038333Listed by: RAUSCH COLEMAN REALTY, LLC - New
 $207,260Active3 beds 2 baths1,355 sq. ft.
$207,260Active3 beds 2 baths1,355 sq. ft.46 Sourdough Creek Lane, Conway, AR 72032
MLS# 25038337Listed by: RAUSCH COLEMAN REALTY, LLC
