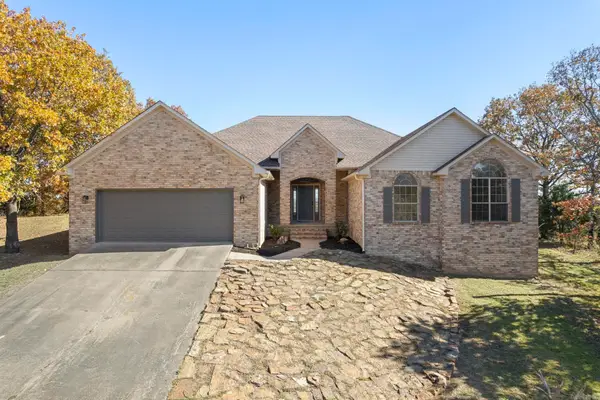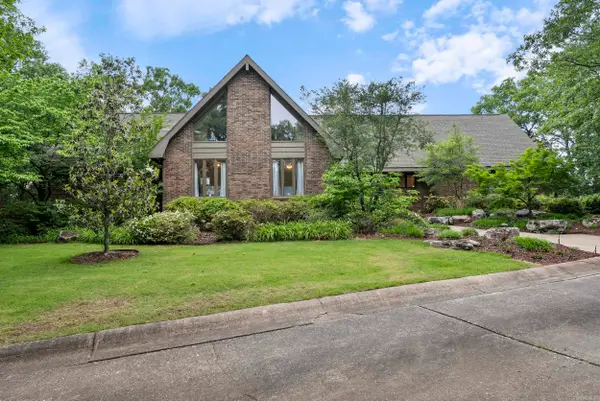4005 Newcastle Dr, Conway, AR 72034
Local realty services provided by:ERA Doty Real Estate
4005 Newcastle Dr,Conway, AR 72034
$479,900
- 4 Beds
- 3 Baths
- 2,634 sq. ft.
- Single family
- Active
Upcoming open houses
- Sun, Nov 1602:00 pm - 04:00 pm
Listed by: ruth christenson
Office: eagle rock realty & property management
MLS#:25045657
Source:AR_CARMLS
Price summary
- Price:$479,900
- Price per sq. ft.:$182.19
- Monthly HOA dues:$8.33
About this home
This home is the kind of place that instantly becomes your favorite part of the day! The layout strikes the perfect balance between beautiful spaces & smart features that make everyday life easier. All 4 bedrooms & 3 full baths are tucked onto one easy, comfortable level. At the heart of it all is a stunning kitchen. The 9x4-ft island is the perfect gathering spot for pancake mornings or late-night chats. High-end touches—double oven, pot filler, extra prep sink, & endless cabinetry—make cooking a joy. Off the main area is a dedicated laundry room w/ a built-in drop zone that keeps day-to-day chaos neatly out of sight. Outside, the 600+ sq ft screened-in porch is truly a bonus living room. Whether you’re sipping morning coffee or hosting game day, it’s a space that feels like a retreat. The 3-car garage w/ backyard access is another perk. You’ll find timeless details throughout —10-foot ceilings, wide trim, crown molding, wood floors, and stone accents—that are both luxurious & welcoming. Practical upgrades like a central vacuum, full stairs to the attic for a future bonus room, & a Jack-and-Jill bathroom connecting 2 of the bedrooms make the home as functional as it is beautiful.
Contact an agent
Home facts
- Year built:2011
- Listing ID #:25045657
- Added:1 day(s) ago
- Updated:November 15, 2025 at 04:58 PM
Rooms and interior
- Bedrooms:4
- Total bathrooms:3
- Full bathrooms:3
- Living area:2,634 sq. ft.
Heating and cooling
- Cooling:Central Cool-Electric
- Heating:Central Heat-Gas
Structure and exterior
- Roof:Architectural Shingle
- Year built:2011
- Building area:2,634 sq. ft.
- Lot area:0.34 Acres
Schools
- High school:Conway
- Middle school:Carl Stuart
- Elementary school:Jim Stone
Utilities
- Water:Water Heater-Electric, Water-Public
- Sewer:Sewer-Public
Finances and disclosures
- Price:$479,900
- Price per sq. ft.:$182.19
- Tax amount:$3,543 (2025)
New listings near 4005 Newcastle Dr
- New
 $165,000Active-- beds -- baths1,350 sq. ft.
$165,000Active-- beds -- baths1,350 sq. ft.2103 Tyler Street, Conway, AR 72034
MLS# 25045716Listed by: KELLER WILLIAMS REALTY CENTRAL - New
 $215,000Active3 beds 2 baths1,416 sq. ft.
$215,000Active3 beds 2 baths1,416 sq. ft.53 Eaglebrook, Conway, AR 72032
MLS# 25045695Listed by: RE/MAX ELITE - New
 $215,000Active3 beds 2 baths2,000 sq. ft.
$215,000Active3 beds 2 baths2,000 sq. ft.2405 Meadow Drive, Conway, AR 72034
MLS# 25045697Listed by: KELLER WILLIAMS REALTY - New
 $150,000Active1.85 Acres
$150,000Active1.85 Acres150 Northview Drive, Conway, AR 72032
MLS# 25045641Listed by: RE/MAX ELITE CONWAY BRANCH - New
 $764,000Active4 beds 4 baths3,621 sq. ft.
$764,000Active4 beds 4 baths3,621 sq. ft.3945 Orchard Hill Drive, Conway, AR 72034
MLS# 25045667Listed by: CBRPM CONWAY - New
 $372,000Active3 beds 2 baths2,348 sq. ft.
$372,000Active3 beds 2 baths2,348 sq. ft.38 Windwood Loop, Conway, AR 72034
MLS# 25045555Listed by: MID SOUTH REALTY - Open Sun, 2 to 4pmNew
 $795,000Active5 beds 5 baths6,252 sq. ft.
$795,000Active5 beds 5 baths6,252 sq. ft.1360 Stanley Russ Rd, Conway, AR 72034
MLS# 25045597Listed by: CBRPM CONWAY - New
 $139,900Active3 beds 1 baths1,036 sq. ft.
$139,900Active3 beds 1 baths1,036 sq. ft.1204 Harton, Conway, AR 72032
MLS# 25045522Listed by: RE/MAX ELITE CONWAY BRANCH - New
 $228,000Active3 beds 2 baths1,486 sq. ft.
$228,000Active3 beds 2 baths1,486 sq. ft.2080 Mary Alice Drive, Conway, AR 72032
MLS# 25045521Listed by: EXP REALTY
