4325 Gazebo Drive, Conway, AR 72034
Local realty services provided by:ERA TEAM Real Estate
4325 Gazebo Drive,Conway, AR 72034
$550,000
- 4 Beds
- 3 Baths
- 2,970 sq. ft.
- Single family
- Active
Listed by: jordan mckay
Office: lpt realty conway
MLS#:25036360
Source:AR_CARMLS
Price summary
- Price:$550,000
- Price per sq. ft.:$185.19
- Monthly HOA dues:$20.83
About this home
Stunning 4 bed, 3 bath home with large bonus room upstairs in the sought-after Sunderlin Park subdivision! This 2,970 sq ft residence sits on a .28 acre lot and has been beautifully remodeled. The freshly renovated kitchen features a double island, quartz countertops, new backsplash, gas range with double oven, new appliances, and ample storage. Open concept living with fireplace flowing into the kitchen and living area. Updates include new flooring and paint throughout, walk-in tiled showers, and modern finishes. The laundry room offers folding tables and a drink fridge for convenience. Relax in your backyard oasis with a sparkling pool and waterfall feature. Just across Tyler Street from Centennial Valley Country Club. Complete with a 2-car garage and family safe room, this home blends style, function, and location!
Contact an agent
Home facts
- Year built:2003
- Listing ID #:25036360
- Added:155 day(s) ago
- Updated:February 04, 2026 at 02:52 AM
Rooms and interior
- Bedrooms:4
- Total bathrooms:3
- Full bathrooms:2
- Half bathrooms:1
- Living area:2,970 sq. ft.
Heating and cooling
- Cooling:Central Cool-Electric
- Heating:Central Heat-Electric
Structure and exterior
- Roof:Architectural Shingle
- Year built:2003
- Building area:2,970 sq. ft.
- Lot area:0.28 Acres
Utilities
- Water:Water-Public
- Sewer:Sewer-Public
Finances and disclosures
- Price:$550,000
- Price per sq. ft.:$185.19
- Tax amount:$3,657
New listings near 4325 Gazebo Drive
- New
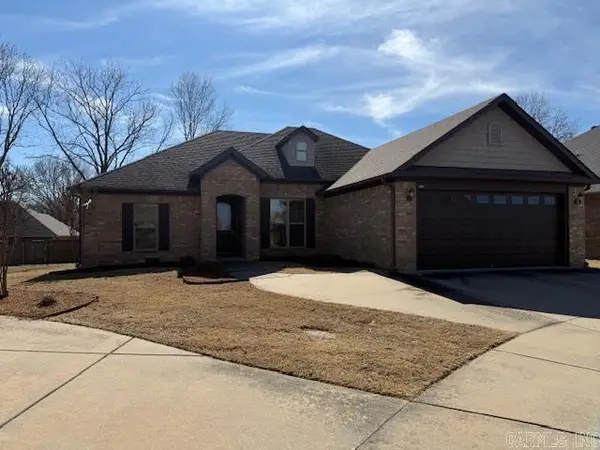 $283,500Active3 beds 2 baths1,830 sq. ft.
$283,500Active3 beds 2 baths1,830 sq. ft.2485 Eighteen Loop, Conway, AR 72034
MLS# 26005344Listed by: ARKANSAS REAL ESTATE COLLECTIVE, CONWAY BRANCH - New
 $580,000Active-- beds -- baths3,389 sq. ft.
$580,000Active-- beds -- baths3,389 sq. ft.2140 Remington Road, Conway, AR 72032
MLS# 26005358Listed by: LPT REALTY CONWAY - New
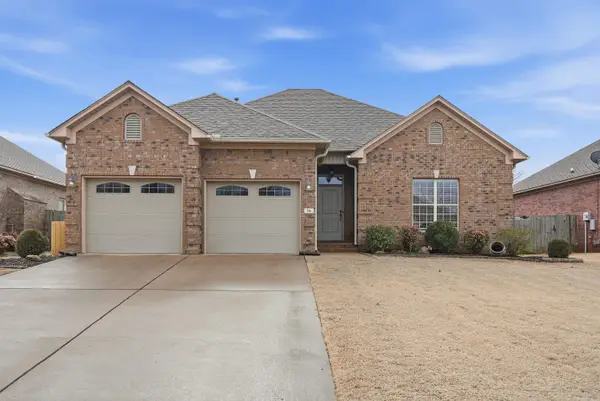 $259,900Active3 beds 2 baths1,590 sq. ft.
$259,900Active3 beds 2 baths1,590 sq. ft.26 Oak Tree Circle, Conway, AR 72032
MLS# 26005362Listed by: HOMEWARD REALTY - New
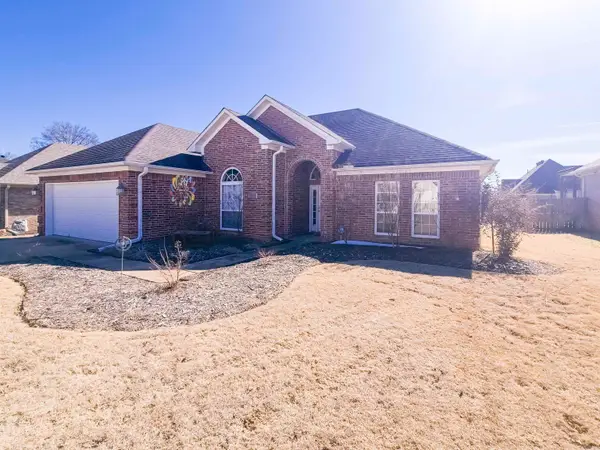 $305,000Active3 beds 2 baths1,731 sq. ft.
$305,000Active3 beds 2 baths1,731 sq. ft.5235 Tennyson Drive, Conway, AR 72034
MLS# 26005245Listed by: LIVE.LOVE.ARKANSAS REALTY GROUP - New
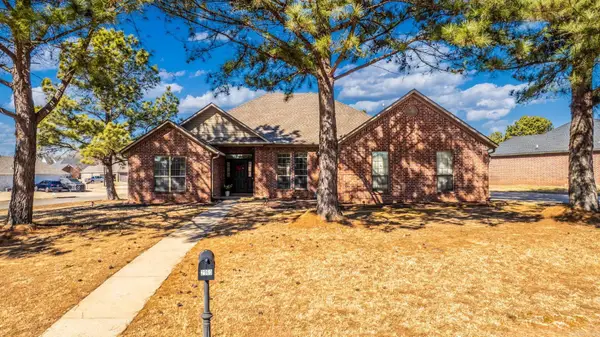 $330,000Active3 beds 2 baths2,206 sq. ft.
$330,000Active3 beds 2 baths2,206 sq. ft.2960 Windamere, Conway, AR 72034
MLS# 26005202Listed by: REMAX ULTIMATE - New
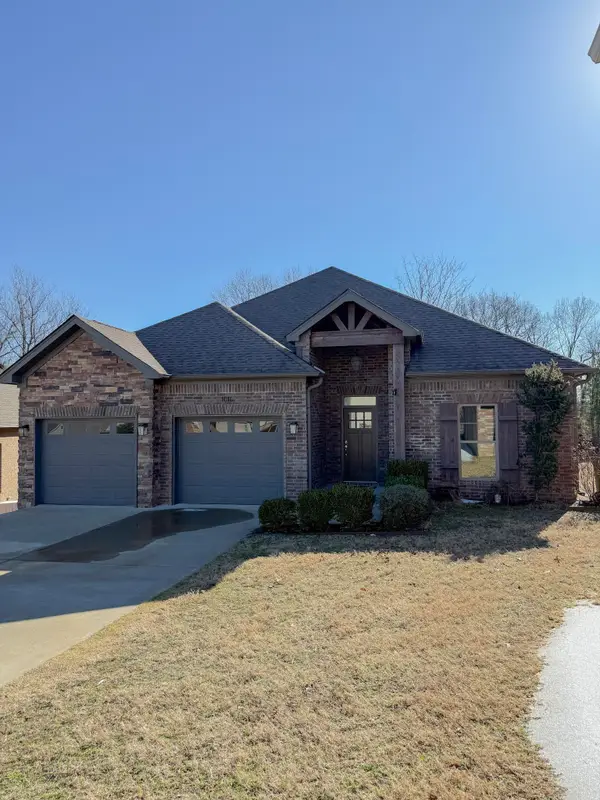 $328,000Active3 beds 2 baths1,850 sq. ft.
$328,000Active3 beds 2 baths1,850 sq. ft.1010 Turnberry Drive, Conway, AR 72034
MLS# 26005204Listed by: LPT REALTY CONWAY - New
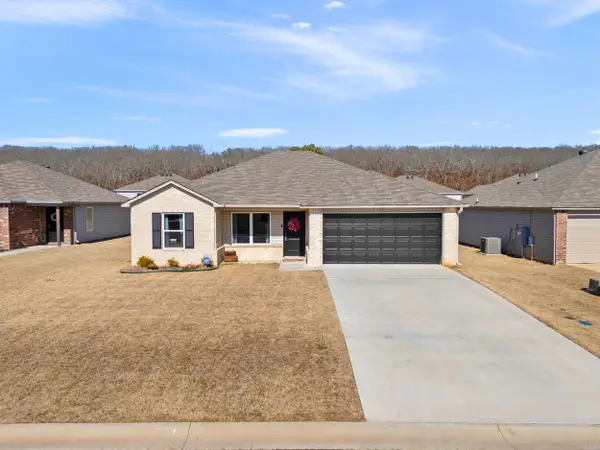 Listed by ERA$207,000Active3 beds 2 baths1,243 sq. ft.
Listed by ERA$207,000Active3 beds 2 baths1,243 sq. ft.17 Curly Leaf, Conway, AR 72032
MLS# 26005133Listed by: ERA TEAM REAL ESTATE - New
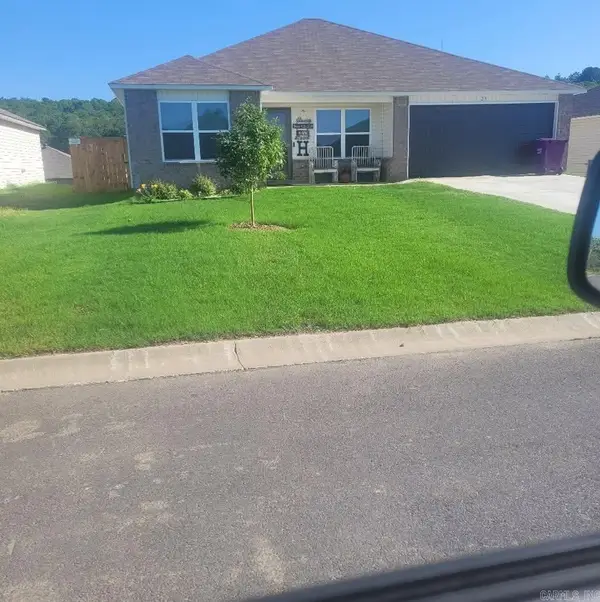 $220,000Active3 beds 2 baths1,473 sq. ft.
$220,000Active3 beds 2 baths1,473 sq. ft.25 Sun Drenched Trail, Conway, AR 72032
MLS# 26005099Listed by: UNLIMITED PROPERTIES - New
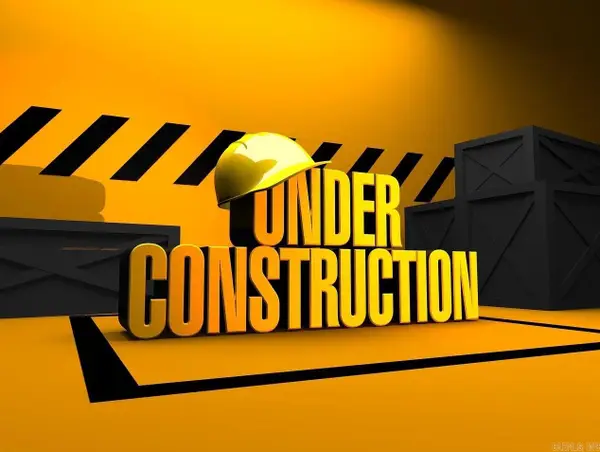 $234,775Active4 beds 2 baths1,840 sq. ft.
$234,775Active4 beds 2 baths1,840 sq. ft.3 Candlelight Drive, Conway, AR 72032
MLS# 26005053Listed by: LENNAR REALTY - New
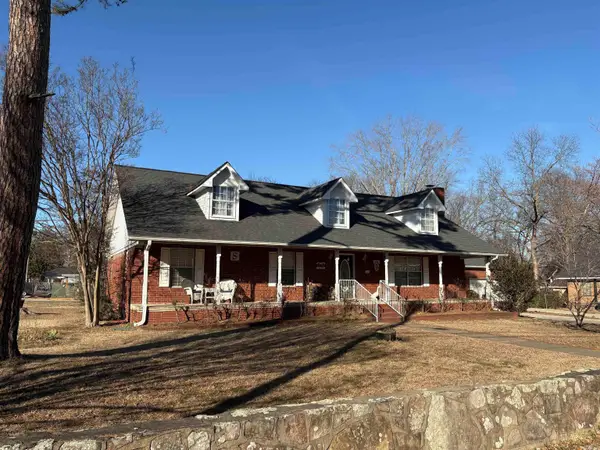 Listed by ERA$455,000Active4 beds 3 baths2,599 sq. ft.
Listed by ERA$455,000Active4 beds 3 baths2,599 sq. ft.1470 College, Conway, AR 72034
MLS# 26005033Listed by: ERA TEAM REAL ESTATE

