44 Sinai Road, Conway, AR 72032
Local realty services provided by:ERA TEAM Real Estate
44 Sinai Road,Conway, AR 72032
$249,000
- 2 Beds
- 1 Baths
- 1,500 sq. ft.
- Single family
- Active
Listed by: cindy drye
Office: crye-leike realtors conway
MLS#:25035844
Source:AR_CARMLS
Price summary
- Price:$249,000
- Price per sq. ft.:$166
About this home
At no fault of the Seller this home is back on the market. So, if you're looking for a place for you and a couple of horses, or if you simply like the privacy of the country life, then this property could be the one. This newly renovated farm home is on 5 acres bordered by trees, creating privacy between you and any neighbors. The property is just 8 minutes off Exit 129 making your commute to work a breeze. The home has a wonderfully wide-open floor plan with vaulted, wood ceilings from the front to the back of the home. The dining space offers seating for 16 around the built-in banquette and farm table with a unique handcrafted, live edge chandelier. Embrace the feeling of nature with the beautiful evergreen shaker cabinets and Hevea wood, butcher block countertops. All farmhouses need a least one barndoor and this barndoor conceals the pantry. Next to the pantry there are 2 freezers, which are negotiable, for your farm-to-table foods. A large primary bedroom provides enough space for a nursery corner or office suite. Don't miss the white peach, plum and fig trees as you walk about the land. The home is on city water but there are two wells on the property that are not in use.
Contact an agent
Home facts
- Year built:1982
- Listing ID #:25035844
- Added:118 day(s) ago
- Updated:January 02, 2026 at 02:48 AM
Rooms and interior
- Bedrooms:2
- Total bathrooms:1
- Full bathrooms:1
- Living area:1,500 sq. ft.
Heating and cooling
- Cooling:Central Cool-Electric, Mini Split
- Heating:Central Heat-Electric, Mini Split
Structure and exterior
- Roof:Composition
- Year built:1982
- Building area:1,500 sq. ft.
- Lot area:5 Acres
Utilities
- Water:Water Heater-Gas, Water-Public, Well
- Sewer:Septic
Finances and disclosures
- Price:$249,000
- Price per sq. ft.:$166
- Tax amount:$531
New listings near 44 Sinai Road
- New
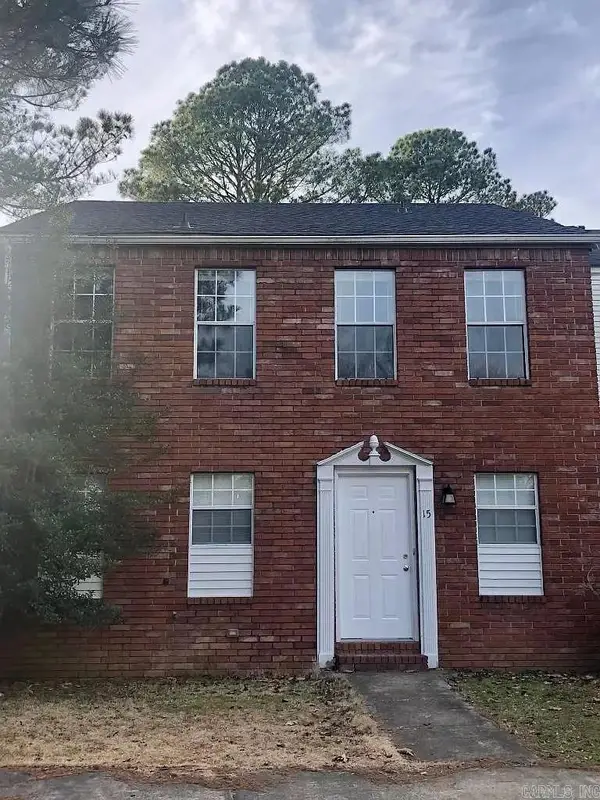 $185,000Active3 beds 3 baths1,664 sq. ft.
$185,000Active3 beds 3 baths1,664 sq. ft.15 Brierwood Circle, Conway, AR 72034
MLS# 25050333Listed by: RE/MAX ELITE CONWAY BRANCH - New
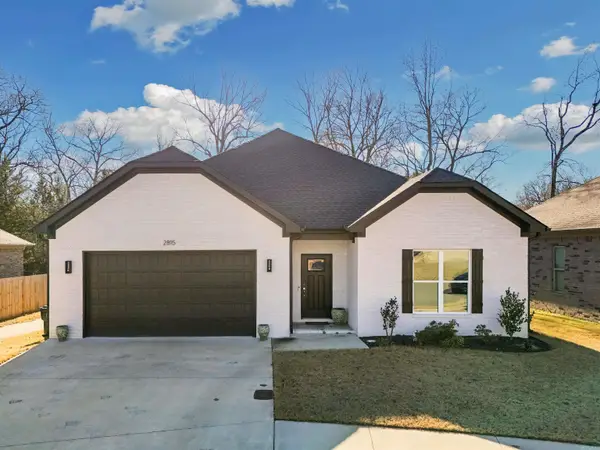 $309,000Active3 beds 2 baths1,724 sq. ft.
$309,000Active3 beds 2 baths1,724 sq. ft.2815 Carmichael Drive, Conway, AR 72034
MLS# 25050168Listed by: MVP REAL ESTATE - New
 $160,000Active1.52 Acres
$160,000Active1.52 Acres377 Reedy Road, Conway, AR 72034
MLS# 25050097Listed by: BRICK REAL ESTATE - New
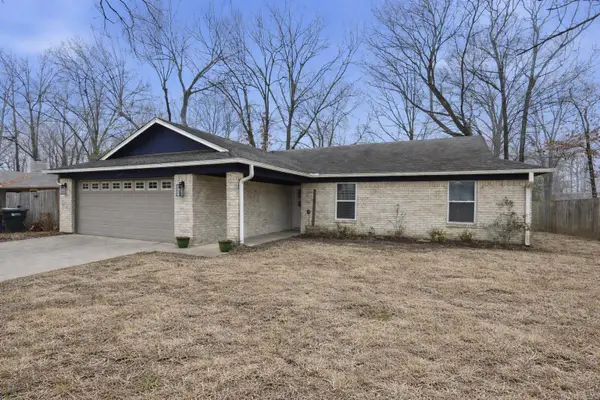 $230,000Active3 beds 2 baths1,490 sq. ft.
$230,000Active3 beds 2 baths1,490 sq. ft.17 Morningside Drive, Conway, AR 72034
MLS# 25050047Listed by: CBRPM CONWAY - New
 $379,000Active4 beds 3 baths2,532 sq. ft.
$379,000Active4 beds 3 baths2,532 sq. ft.2565 Forest Vw, Conway, AR 72034
MLS# 25050044Listed by: FLYNN REALTY - New
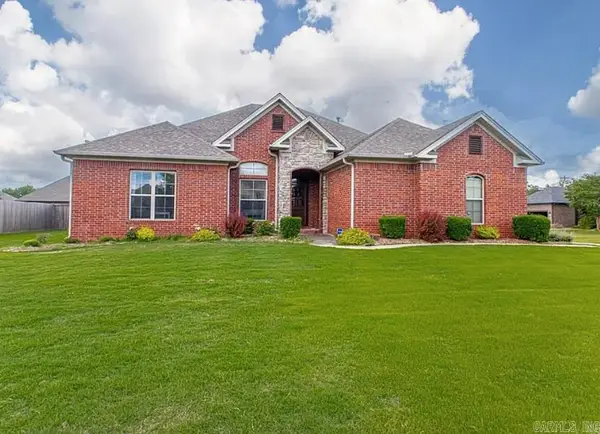 $375,000Active4 beds 2 baths2,170 sq. ft.
$375,000Active4 beds 2 baths2,170 sq. ft.140 Merlot Dr, Conway, AR 72034
MLS# 25049906Listed by: RE/MAX ELITE CONWAY BRANCH - New
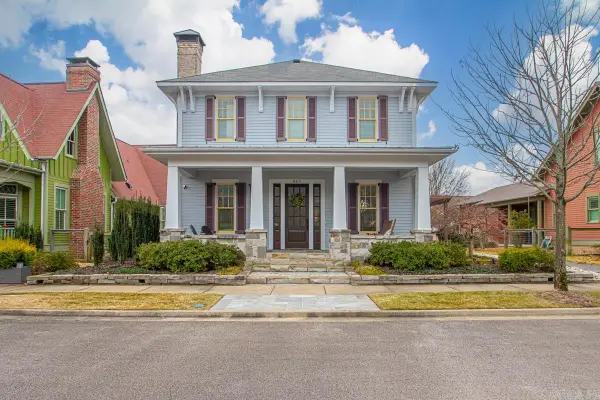 $491,000Active3 beds 3 baths2,173 sq. ft.
$491,000Active3 beds 3 baths2,173 sq. ft.865 Burrow Avenue, Conway, AR 72032
MLS# 25049892Listed by: CHARLOTTE JOHN COMPANY (LITTLE ROCK) - New
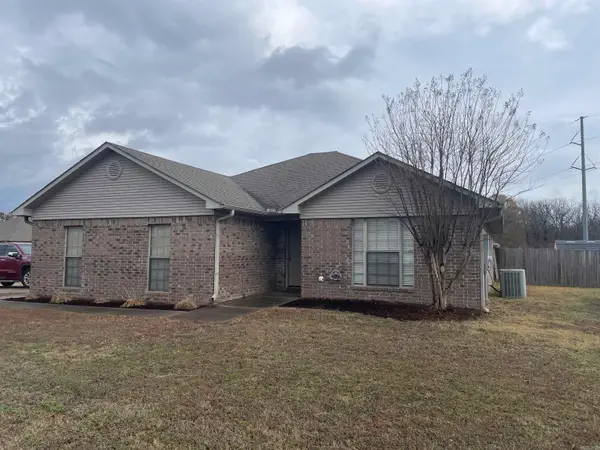 Listed by ERA$225,000Active3 beds 2 baths1,417 sq. ft.
Listed by ERA$225,000Active3 beds 2 baths1,417 sq. ft.1720 Milestone Drive, Conway, AR 72034
MLS# 25049778Listed by: ERA TEAM REAL ESTATE - New
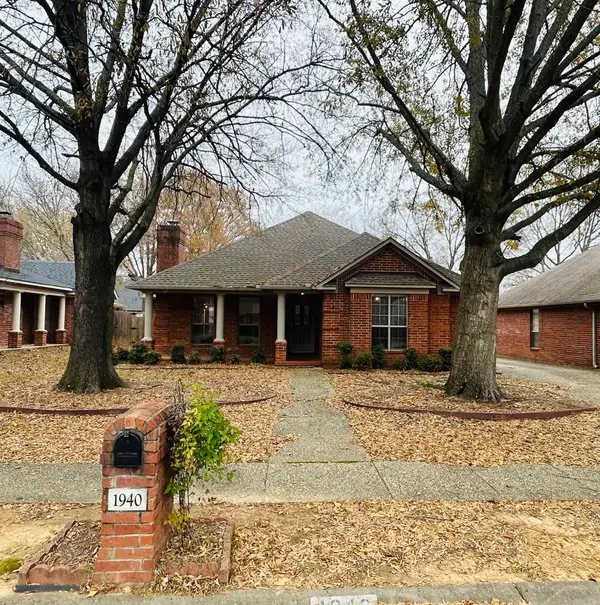 $260,000Active3 beds 2 baths1,582 sq. ft.
$260,000Active3 beds 2 baths1,582 sq. ft.1940 Payne Lane, Conway, AR 72034
MLS# 25049760Listed by: FORREST REALTY - New
 $280,000Active1 beds 1 baths480 sq. ft.
$280,000Active1 beds 1 baths480 sq. ft.20 Morrigan Cove, Conway, AR 72032
MLS# 25049720Listed by: TAILGATE PROPERTIES
