46 Addi Ln, Conway, AR 72032
Local realty services provided by:ERA TEAM Real Estate
46 Addi Ln,Conway, AR 72032
$419,900
- 4 Beds
- 3 Baths
- 2,500 sq. ft.
- Single family
- Active
Listed by: jamie stratton
Office: re/max elite conway branch
MLS#:25029905
Source:AR_CARMLS
Price summary
- Price:$419,900
- Price per sq. ft.:$167.96
About this home
Motivated Seller! BEAUTIFUL COMPLETED NEW CONSTRUCTION HOME READY FOR A NEW OWNER! This home is just on the outskirts of Conway city limits which makes for an easy commute. 4BD 2 1/2BA open floor plan on 0.80 acres. Split floor plan with Luxury vinyl throughout except tile in the wet areas, Kitchen has quartz countertops with tiled backsplash, 8ft Island bar, custom cabinets with underneath lighting, stainless steel appliances, pantry. Tankless water heater, Master walk in closet, tile shower & Soaker tub, quartz countertops in both bathrooms, Oversized Garage for those with big vehicles or a boat. Covered back porch with patio. This home qualifies for Rural Development (100% financing). This home is a must see!
Contact an agent
Home facts
- Year built:2024
- Listing ID #:25029905
- Added:369 day(s) ago
- Updated:January 02, 2026 at 03:39 PM
Rooms and interior
- Bedrooms:4
- Total bathrooms:3
- Full bathrooms:2
- Half bathrooms:1
- Living area:2,500 sq. ft.
Heating and cooling
- Cooling:Central Cool-Electric
- Heating:Central Heat-Gas
Structure and exterior
- Roof:Architectural Shingle
- Year built:2024
- Building area:2,500 sq. ft.
- Lot area:0.8 Acres
Utilities
- Water:Water Heater-Gas, Water-Public
- Sewer:Septic
Finances and disclosures
- Price:$419,900
- Price per sq. ft.:$167.96
- Tax amount:$500
New listings near 46 Addi Ln
- New
 $259,900Active4 beds 2 baths1,759 sq. ft.
$259,900Active4 beds 2 baths1,759 sq. ft.2050 Mary Alice Drive, Conway, AR 72032
MLS# 26000154Listed by: EPIQUE REALTY - New
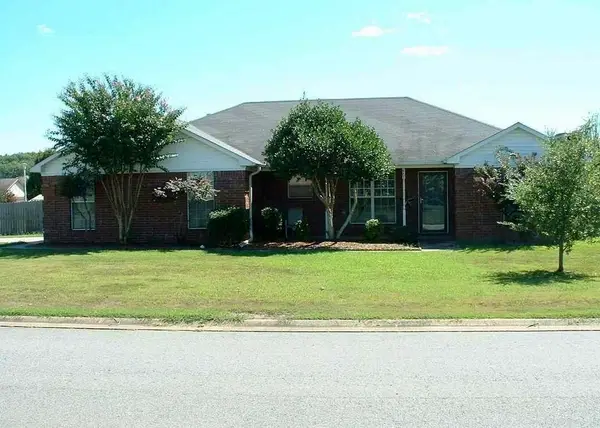 $224,500Active3 beds 2 baths1,489 sq. ft.
$224,500Active3 beds 2 baths1,489 sq. ft.2705 Mackenzie, Conway, AR 72034
MLS# 26000145Listed by: START TO FINISH REALTY - New
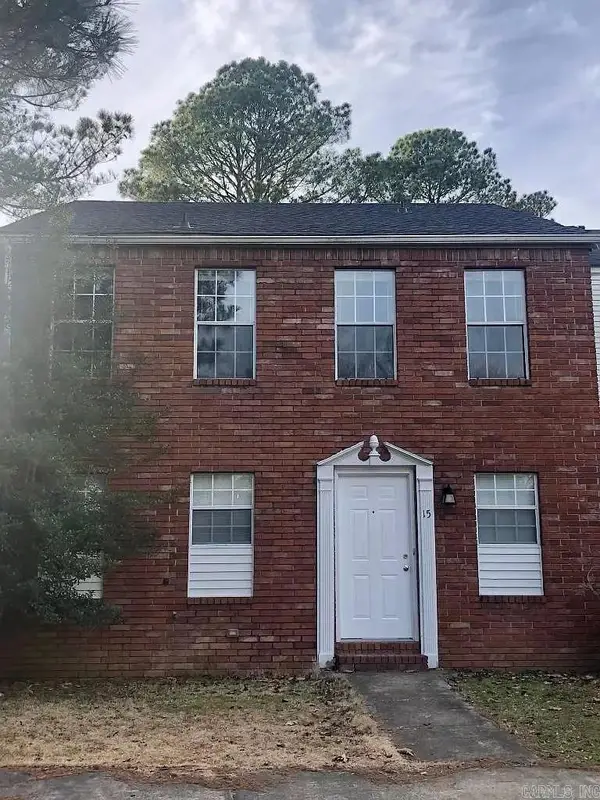 $185,000Active3 beds 3 baths1,664 sq. ft.
$185,000Active3 beds 3 baths1,664 sq. ft.15 Brierwood Circle, Conway, AR 72034
MLS# 25050333Listed by: RE/MAX ELITE CONWAY BRANCH - New
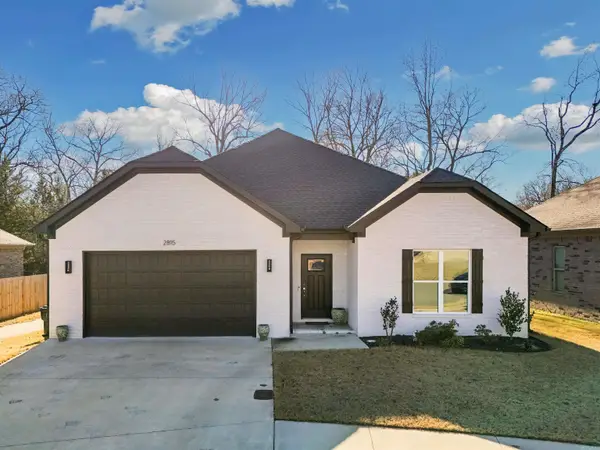 $309,000Active3 beds 2 baths1,724 sq. ft.
$309,000Active3 beds 2 baths1,724 sq. ft.2815 Carmichael Drive, Conway, AR 72034
MLS# 25050168Listed by: MVP REAL ESTATE - New
 $160,000Active1.52 Acres
$160,000Active1.52 Acres377 Reedy Road, Conway, AR 72034
MLS# 25050097Listed by: BRICK REAL ESTATE - New
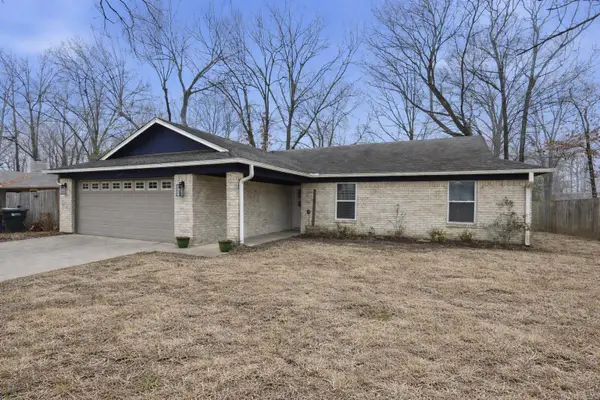 $230,000Active3 beds 2 baths1,490 sq. ft.
$230,000Active3 beds 2 baths1,490 sq. ft.17 Morningside Drive, Conway, AR 72034
MLS# 25050047Listed by: CBRPM CONWAY - New
 $379,000Active4 beds 3 baths2,532 sq. ft.
$379,000Active4 beds 3 baths2,532 sq. ft.2565 Forest Vw, Conway, AR 72034
MLS# 25050044Listed by: FLYNN REALTY - New
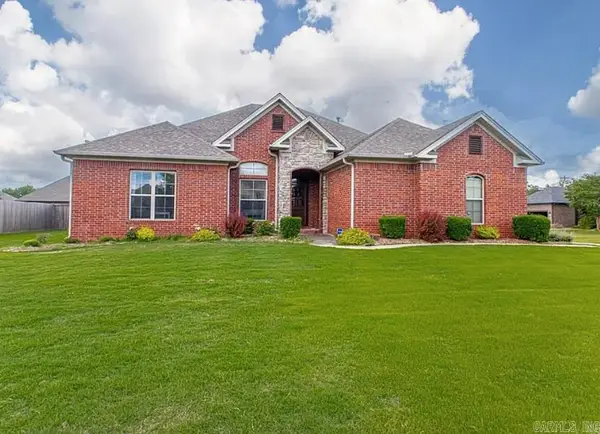 $375,000Active4 beds 2 baths2,170 sq. ft.
$375,000Active4 beds 2 baths2,170 sq. ft.140 Merlot Dr, Conway, AR 72034
MLS# 25049906Listed by: RE/MAX ELITE CONWAY BRANCH - New
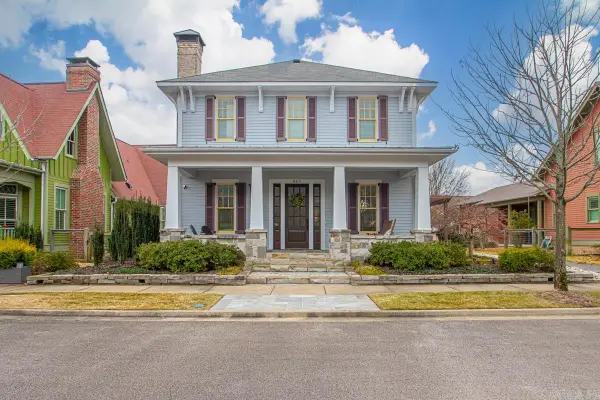 $491,000Active3 beds 3 baths2,173 sq. ft.
$491,000Active3 beds 3 baths2,173 sq. ft.865 Burrow Avenue, Conway, AR 72032
MLS# 25049892Listed by: CHARLOTTE JOHN COMPANY (LITTLE ROCK) - New
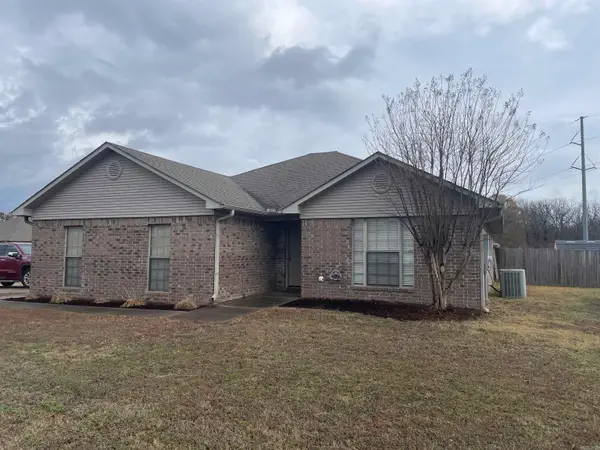 Listed by ERA$225,000Active3 beds 2 baths1,417 sq. ft.
Listed by ERA$225,000Active3 beds 2 baths1,417 sq. ft.1720 Milestone Drive, Conway, AR 72034
MLS# 25049778Listed by: ERA TEAM REAL ESTATE
