4830 Edgewood Park Drive, Conway, AR 72034
Local realty services provided by:ERA Doty Real Estate
4830 Edgewood Park Drive,Conway, AR 72034
$499,900
- 4 Beds
- 4 Baths
- 2,649 sq. ft.
- Single family
- Active
Listed by:allison pickell
Office:cbrpm group
MLS#:25026949
Source:AR_CARMLS
Price summary
- Price:$499,900
- Price per sq. ft.:$188.71
- Monthly HOA dues:$14.17
About this home
You'll fall in love with this better-than-new low maintenance home, nestled in a peaceful and secluded neighborhood while remaining conveniently close to local amenities! This stunning property offers four bedrooms and three and a half bathrooms, seamlessly combining modern style with thoughtful functionality. Start your day on the charming front porch, the perfect spot to enjoy your morning coffee. Inside, you'll be greeted by elegant quartz countertops, gorgeous wood flooring, and a cozy gas fireplace, creating a warm and inviting living space. The luxurious primary suite is a true retreat, featuring an oversized walk-in closet and a spa-like soaker tub, perfect for unwinding at the end of the day. The well-appointed laundry room offers ample cabinet storage for added convenience, while the rear-loading two-car garage enhances both functionality and curb appeal. Designed for efficiency, this home includes a tankless water heater, ensuring modern comfort and energy savings. Plus, with low-maintenance landscaping, you'll spend less time on yard work and more time enjoying your beautiful surroundings. This home seamlessly blends contemporary amenities with a serene setting.
Contact an agent
Home facts
- Year built:2022
- Listing ID #:25026949
- Added:260 day(s) ago
- Updated:September 26, 2025 at 02:34 PM
Rooms and interior
- Bedrooms:4
- Total bathrooms:4
- Full bathrooms:3
- Half bathrooms:1
- Living area:2,649 sq. ft.
Heating and cooling
- Cooling:Central Cool-Electric
- Heating:Central Heat-Gas
Structure and exterior
- Roof:Architectural Shingle
- Year built:2022
- Building area:2,649 sq. ft.
- Lot area:0.16 Acres
Utilities
- Water:Water Heater-Gas, Water-Public
- Sewer:Sewer-Public
Finances and disclosures
- Price:$499,900
- Price per sq. ft.:$188.71
- Tax amount:$3,162 (2023)
New listings near 4830 Edgewood Park Drive
- New
 $59,000Active0.8 Acres
$59,000Active0.8 Acres62 Addi, Conway, AR 72032
MLS# 25038620Listed by: RE/MAX ELITE CONWAY BRANCH - New
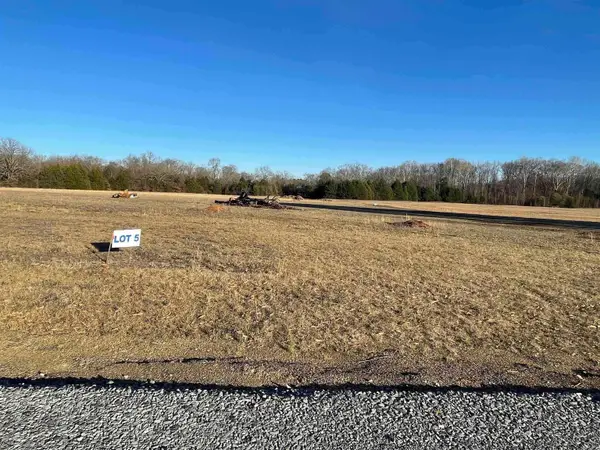 $59,000Active0.8 Acres
$59,000Active0.8 Acres30 Addi, Conway, AR 72032
MLS# 25038624Listed by: RE/MAX ELITE CONWAY BRANCH - New
 $375,000Active4 beds 2 baths2,485 sq. ft.
$375,000Active4 beds 2 baths2,485 sq. ft.11 Sharon, Conway, AR 72034
MLS# 25038604Listed by: RE/MAX ELITE CONWAY BRANCH - New
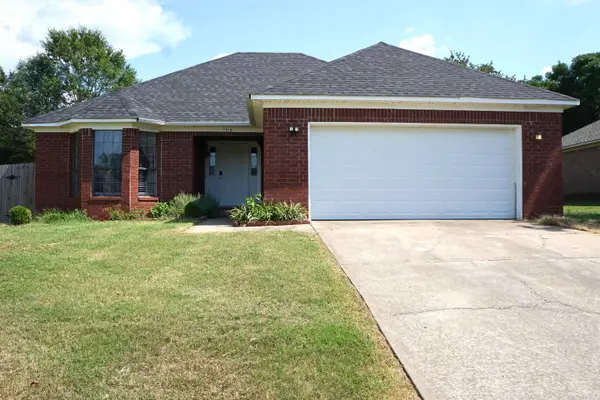 $240,000Active3 beds 2 baths1,519 sq. ft.
$240,000Active3 beds 2 baths1,519 sq. ft.1510 Arden Lane, Conway, AR 72034
MLS# 25038525Listed by: CENTURY 21 SANDSTONE REAL ESTATE GROUP - New
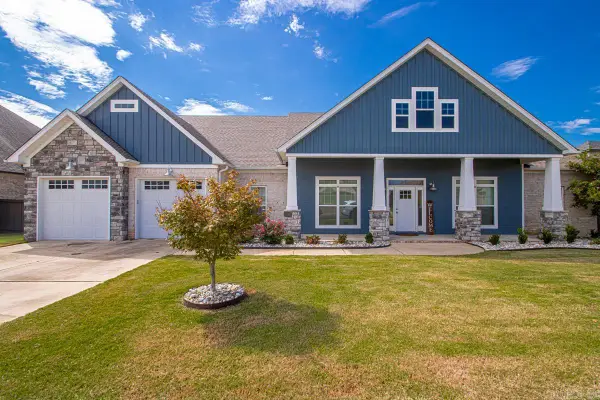 $560,000Active4 beds 3 baths2,941 sq. ft.
$560,000Active4 beds 3 baths2,941 sq. ft.1545 Winterbook Drive, Conway, AR 72034
MLS# 25038490Listed by: TANNER REALTY - New
 $455,000Active5 beds 4 baths3,100 sq. ft.
$455,000Active5 beds 4 baths3,100 sq. ft.3720 Monarch Cove, Conway, AR 72034
MLS# 25038501Listed by: CBRPM MAUMELLE - New
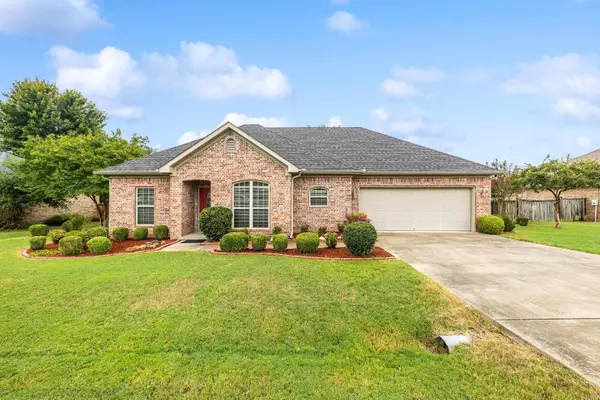 $279,000Active3 beds 2 baths1,781 sq. ft.
$279,000Active3 beds 2 baths1,781 sq. ft.35 Joshua Circle, Conway, AR 72032
MLS# 25038386Listed by: RE/MAX ELITE SALINE COUNTY - New
 $194,400Active3 beds 2 baths1,301 sq. ft.
$194,400Active3 beds 2 baths1,301 sq. ft.50 Sourdough Creek Lane, Conway, AR 72032
MLS# 25038332Listed by: RAUSCH COLEMAN REALTY, LLC - New
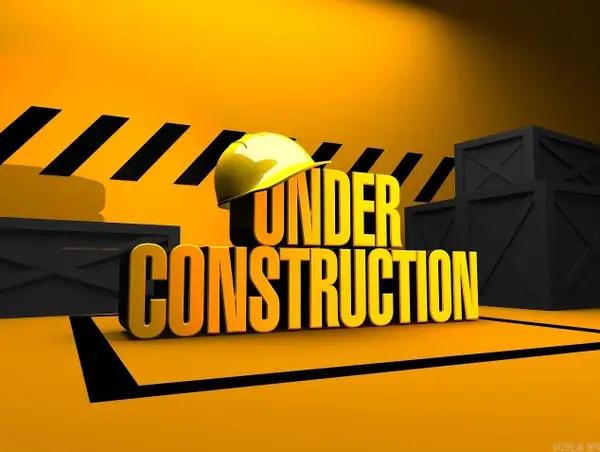 $207,425Active4 beds 2 baths1,496 sq. ft.
$207,425Active4 beds 2 baths1,496 sq. ft.48 Sourdough Creek Lane, Conway, AR 72032
MLS# 25038333Listed by: RAUSCH COLEMAN REALTY, LLC - New
 $207,260Active3 beds 2 baths1,355 sq. ft.
$207,260Active3 beds 2 baths1,355 sq. ft.46 Sourdough Creek Lane, Conway, AR 72032
MLS# 25038337Listed by: RAUSCH COLEMAN REALTY, LLC
