5090 Oakhurst Way, Conway, AR 72034
Local realty services provided by:ERA Doty Real Estate
Listed by: luke dorey
Office: re/max elite conway branch
MLS#:25024509
Source:AR_CARMLS
Price summary
- Price:$1,050,000
- Price per sq. ft.:$136.84
- Monthly HOA dues:$25.17
About this home
Welcome to a true masterpiece, a truly iconic house that radiates modern style, sophistication, and comfort. Located at the entrance of the prestigious Fairways at Centennial Valley, this estate offers 5,661 sqft in the main residence and an additional 2,012 sqft in the fully furnished guest house steps away from the pool. This estate is more than just a home- it’s an experience. The grand circular driveway leads to one of the expanded dual garage entrances, totaling at a massive 1753sqft of parking and storage space, including a heated and cooled area. Inside, the residence features updates throughout, with new paint, custom trim/ blinds, and high-end appliances/ finishes/ and fixtures. A spacious mother-in-law suite with its own private entrance and circle drive offers privacy and convenience. Step outside to your personal oasis: a heated saltwater pool, cabana, private basketball court, and easy access to the guest house with its own bar and entertainment space. Whether relaxing or entertaining, this estate offers an unmatched lifestyle of luxury and comfort. This home boasts an endless array of features and updates- it's truly a must-see that will leave a lasting impression.
Contact an agent
Home facts
- Year built:2015
- Listing ID #:25024509
- Added:197 day(s) ago
- Updated:January 04, 2026 at 02:45 AM
Rooms and interior
- Bedrooms:5
- Total bathrooms:5
- Full bathrooms:3
- Half bathrooms:2
- Living area:7,673 sq. ft.
Heating and cooling
- Cooling:Central Cool-Electric, Mini Split
- Heating:Central Heat-Gas, Mini Split
Structure and exterior
- Roof:Architectural Shingle
- Year built:2015
- Building area:7,673 sq. ft.
- Lot area:0.68 Acres
Utilities
- Water:Water Heater-Gas, Water-Public
- Sewer:Sewer-Public
Finances and disclosures
- Price:$1,050,000
- Price per sq. ft.:$136.84
- Tax amount:$9,717 (2024)
New listings near 5090 Oakhurst Way
- New
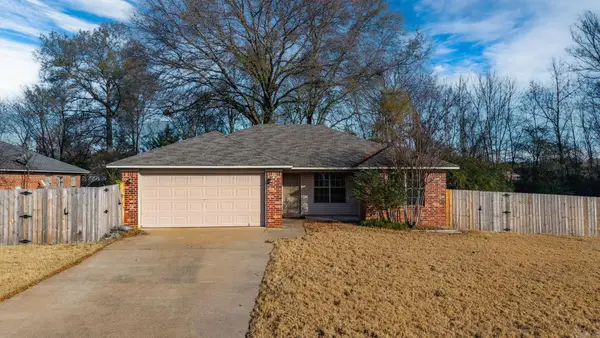 $183,500Active3 beds 2 baths1,148 sq. ft.
$183,500Active3 beds 2 baths1,148 sq. ft.1550 Gold Falls, Conway, AR 72032
MLS# 26000320Listed by: RE/MAX ULTIMATE - New
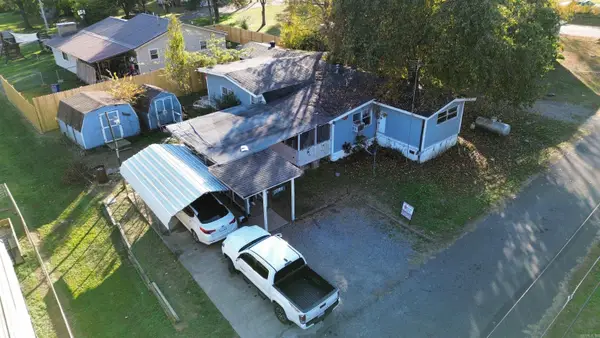 $49,900Active4 beds 1 baths1,320 sq. ft.
$49,900Active4 beds 1 baths1,320 sq. ft.2 Pine Street, Conway, AR 72032
MLS# 26000254Listed by: ARMOUR REALTY GROUP - New
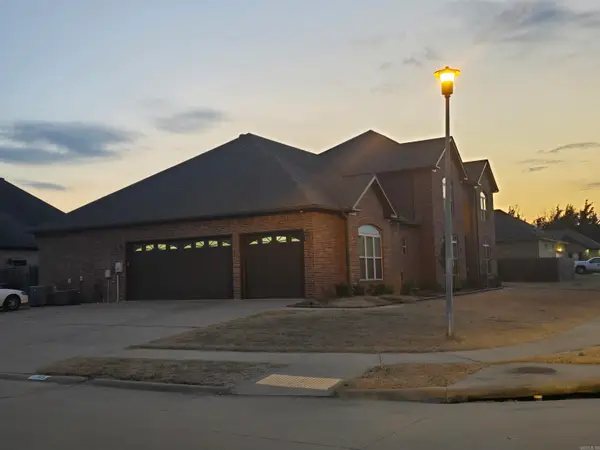 $835,000Active5 beds 5 baths4,913 sq. ft.
$835,000Active5 beds 5 baths4,913 sq. ft.1705 Pecan Creek Drive, Conway, AR 72034
MLS# 26000263Listed by: CRYE-LEIKE REALTORS CONWAY - New
 $230,000Active3 beds 2 baths1,457 sq. ft.
$230,000Active3 beds 2 baths1,457 sq. ft.21 Eve, Conway, AR 72034
MLS# 26000227Listed by: RE/MAX ULTIMATE  $360,000Pending4 beds 2 baths2,082 sq. ft.
$360,000Pending4 beds 2 baths2,082 sq. ft.57 Timberlane Trail, Conway, AR 72034
MLS# 26000190Listed by: ADKINS & ASSOCIATES REAL ESTATE- New
 $259,900Active4 beds 2 baths1,759 sq. ft.
$259,900Active4 beds 2 baths1,759 sq. ft.2050 Mary Alice Drive, Conway, AR 72032
MLS# 26000154Listed by: EPIQUE REALTY - New
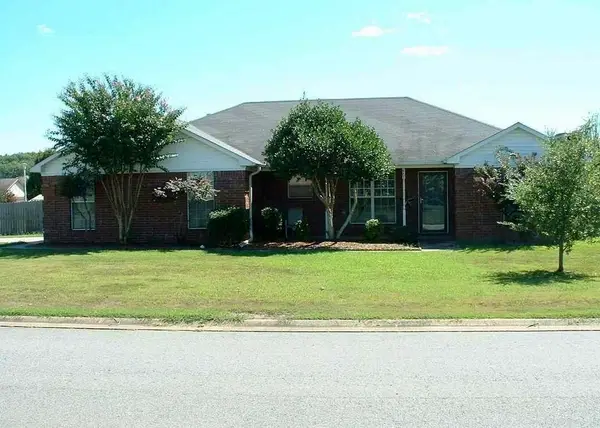 $224,500Active3 beds 2 baths1,489 sq. ft.
$224,500Active3 beds 2 baths1,489 sq. ft.2705 Mackenzie, Conway, AR 72034
MLS# 26000145Listed by: START TO FINISH REALTY - New
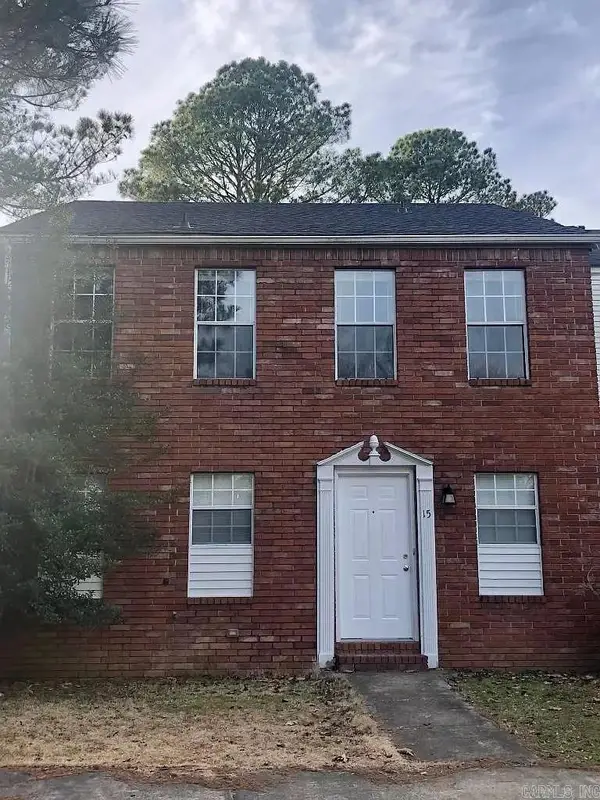 $185,000Active3 beds 3 baths1,664 sq. ft.
$185,000Active3 beds 3 baths1,664 sq. ft.15 Brierwood Circle, Conway, AR 72034
MLS# 25050333Listed by: RE/MAX ELITE CONWAY BRANCH - New
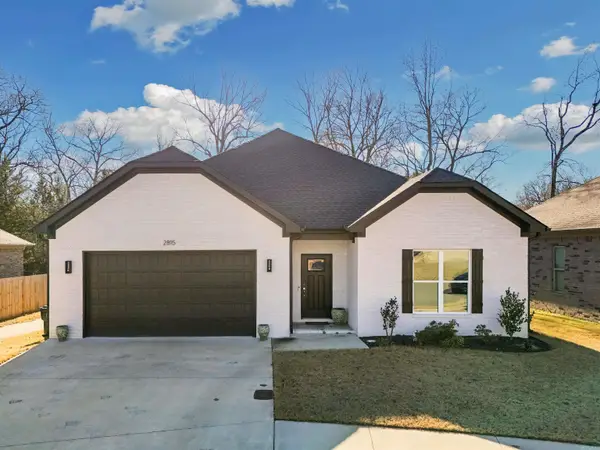 $309,000Active3 beds 2 baths1,724 sq. ft.
$309,000Active3 beds 2 baths1,724 sq. ft.2815 Carmichael Drive, Conway, AR 72034
MLS# 25050168Listed by: MVP REAL ESTATE - New
 $160,000Active1.52 Acres
$160,000Active1.52 Acres377 Reedy Road, Conway, AR 72034
MLS# 25050097Listed by: BRICK REAL ESTATE
