5115 Round Rock Drive, Conway, AR 72034
Local realty services provided by:ERA TEAM Real Estate
5115 Round Rock Drive,Conway, AR 72034
$514,900
- 4 Beds
- 4 Baths
- 2,941 sq. ft.
- Single family
- Active
Listed by: hunter winston
Office: hawks realty
MLS#:25045845
Source:AR_CARMLS
Price summary
- Price:$514,900
- Price per sq. ft.:$175.08
- Monthly HOA dues:$8.33
About this home
Welcome to this stunning 4-bedroom, 3.5-bath home in the sought after Fieldstone Subdivision in West Conway! This home is designed for comfort and function. It features an open concept layout with a split floor plan. The primary suite and two bedrooms are on the main level; upstairs offers a fourth bedroom, full bath, and large bonus room! The primary bath is a retreat with dual vanities, jetted tub, walk-in shower, and oversized closet. New flooring (2023). The kitchen boasts ample stained cabinetry, walk-in pantry, and island/bar, opening to a cozy hearth room with fireplace. Extras include an 85-gallon water heater (2023), built-in interior/exterior speaker system, and large three-car garage. Out back, you’ll love the fenced-in backyard. Perfect for kids, pets, or outdoor entertaining. Sellers will negotiate a flooring allowance with an accepted offer and $750 towards a home warranty. With its spacious layout, updates, and prime location, this home is ready for its next owners and move in ready. Don't miss out on this one, schedule your showing today!
Contact an agent
Home facts
- Year built:2009
- Listing ID #:25045845
- Added:46 day(s) ago
- Updated:January 02, 2026 at 05:46 AM
Rooms and interior
- Bedrooms:4
- Total bathrooms:4
- Full bathrooms:3
- Half bathrooms:1
- Living area:2,941 sq. ft.
Heating and cooling
- Cooling:Central Cool-Electric
- Heating:Central Heat-Electric
Structure and exterior
- Roof:Architectural Shingle
- Year built:2009
- Building area:2,941 sq. ft.
- Lot area:0.29 Acres
Schools
- High school:Conway
Utilities
- Water:Water Heater-Electric, Water-Public
- Sewer:Sewer-Public
Finances and disclosures
- Price:$514,900
- Price per sq. ft.:$175.08
- Tax amount:$4,944
New listings near 5115 Round Rock Drive
- New
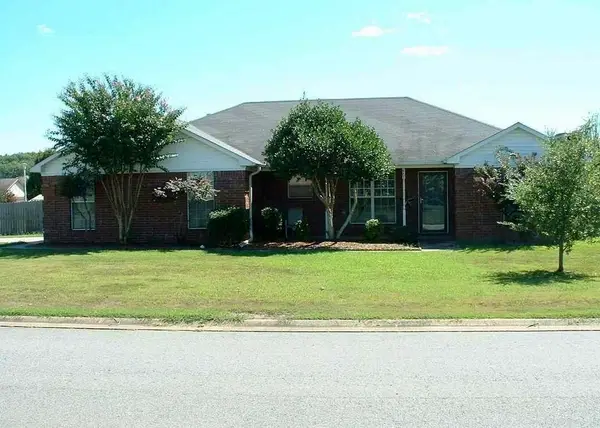 $224,500Active3 beds 2 baths1,489 sq. ft.
$224,500Active3 beds 2 baths1,489 sq. ft.2705 Mackenzie, Conway, AR 72034
MLS# 26000145Listed by: START TO FINISH REALTY - New
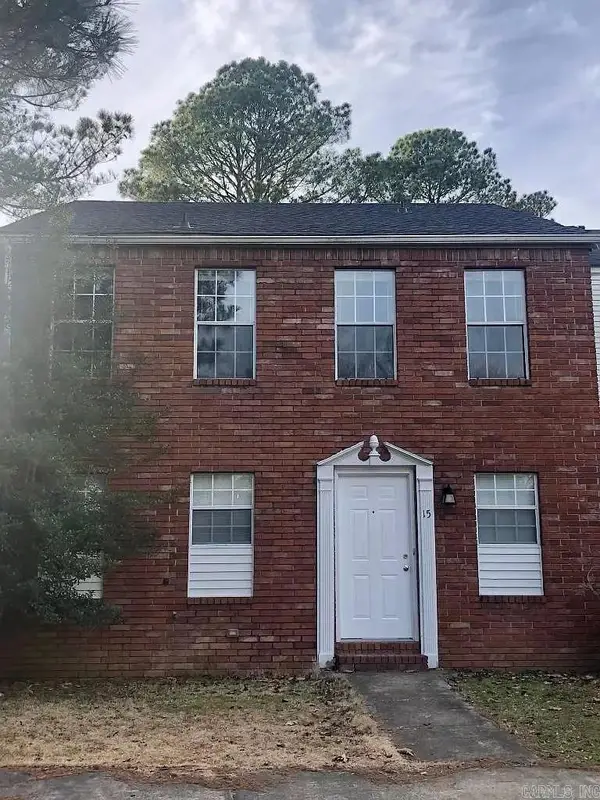 $185,000Active3 beds 3 baths1,664 sq. ft.
$185,000Active3 beds 3 baths1,664 sq. ft.15 Brierwood Circle, Conway, AR 72034
MLS# 25050333Listed by: RE/MAX ELITE CONWAY BRANCH - New
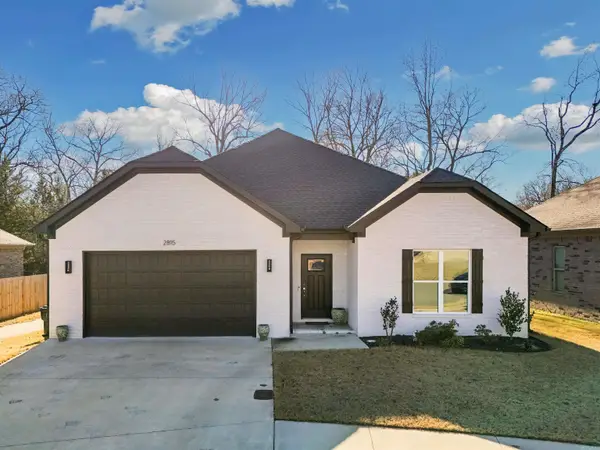 $309,000Active3 beds 2 baths1,724 sq. ft.
$309,000Active3 beds 2 baths1,724 sq. ft.2815 Carmichael Drive, Conway, AR 72034
MLS# 25050168Listed by: MVP REAL ESTATE - New
 $160,000Active1.52 Acres
$160,000Active1.52 Acres377 Reedy Road, Conway, AR 72034
MLS# 25050097Listed by: BRICK REAL ESTATE - New
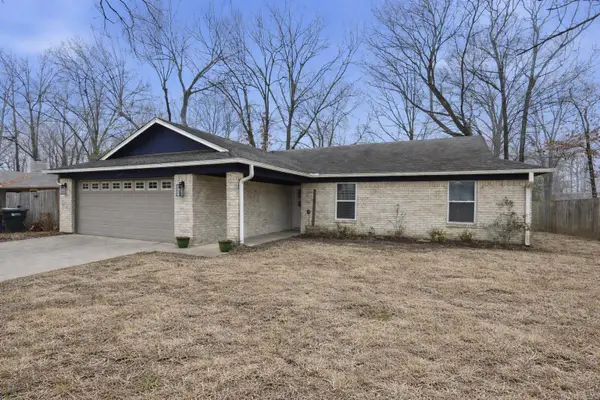 $230,000Active3 beds 2 baths1,490 sq. ft.
$230,000Active3 beds 2 baths1,490 sq. ft.17 Morningside Drive, Conway, AR 72034
MLS# 25050047Listed by: CBRPM CONWAY - New
 $379,000Active4 beds 3 baths2,532 sq. ft.
$379,000Active4 beds 3 baths2,532 sq. ft.2565 Forest Vw, Conway, AR 72034
MLS# 25050044Listed by: FLYNN REALTY - New
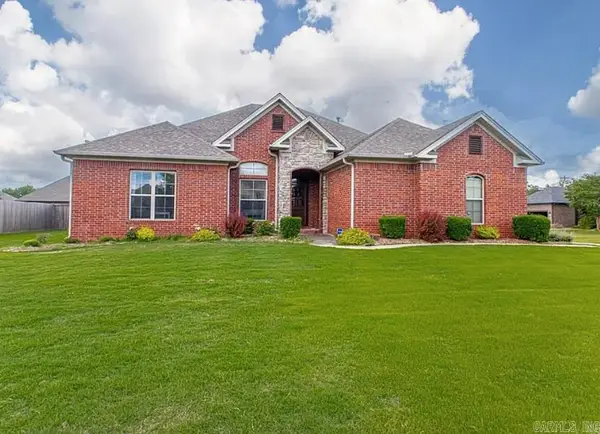 $375,000Active4 beds 2 baths2,170 sq. ft.
$375,000Active4 beds 2 baths2,170 sq. ft.140 Merlot Dr, Conway, AR 72034
MLS# 25049906Listed by: RE/MAX ELITE CONWAY BRANCH - New
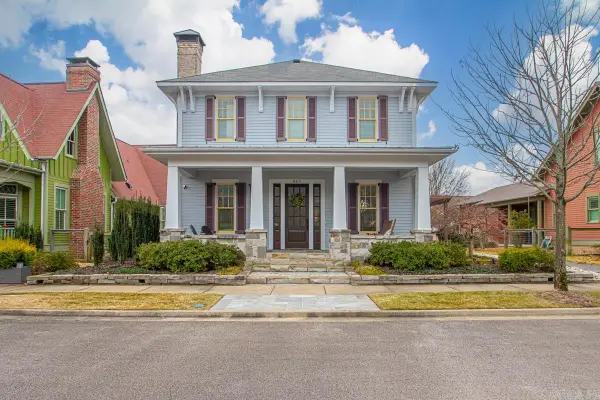 $491,000Active3 beds 3 baths2,173 sq. ft.
$491,000Active3 beds 3 baths2,173 sq. ft.865 Burrow Avenue, Conway, AR 72032
MLS# 25049892Listed by: CHARLOTTE JOHN COMPANY (LITTLE ROCK) - New
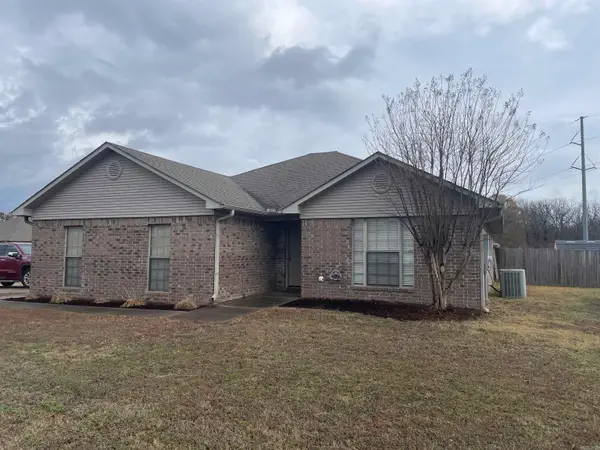 Listed by ERA$225,000Active3 beds 2 baths1,417 sq. ft.
Listed by ERA$225,000Active3 beds 2 baths1,417 sq. ft.1720 Milestone Drive, Conway, AR 72034
MLS# 25049778Listed by: ERA TEAM REAL ESTATE - New
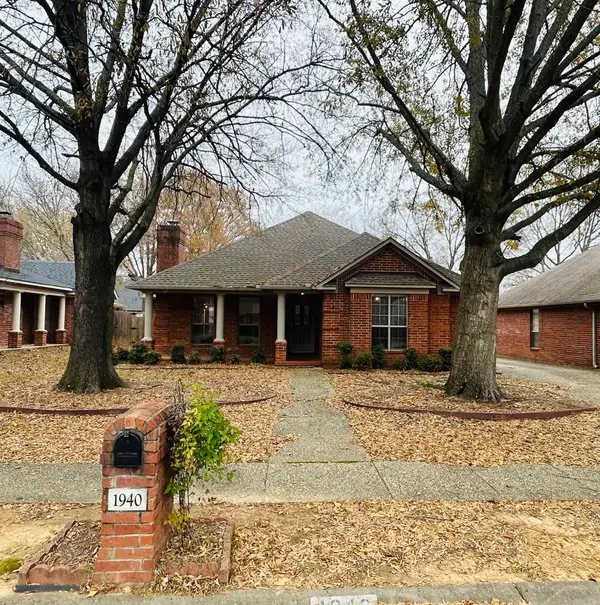 $260,000Active3 beds 2 baths1,582 sq. ft.
$260,000Active3 beds 2 baths1,582 sq. ft.1940 Payne Lane, Conway, AR 72034
MLS# 25049760Listed by: FORREST REALTY
