5215 Bay Town Drive, Conway, AR 72034
Local realty services provided by:ERA Doty Real Estate
5215 Bay Town Drive,Conway, AR 72034
$649,900
- 4 Beds
- 4 Baths
- 3,935 sq. ft.
- Single family
- Active
Listed by: luke dorey
Office: lpt realty conway
MLS#:25041456
Source:AR_CARMLS
Price summary
- Price:$649,900
- Price per sq. ft.:$165.16
- Monthly HOA dues:$25
About this home
This one has it ALL! Situated on a large corner lot, this 4-bed, 4-bath dream home features 10 total rooms, including 2 spacious living areas and 2 office/flex spaces perfect for working from home or hosting guests. The soaring ceilings and oversized windows flood the home with natural light, while 2 double-sided fireplaces add warmth and charm, including one that connects the master bedroom to a spa-like bathroom with a jacuzzi tub and walk-in shower. The upstairs offers a perfect setup for a teen suite, live-in relative, or private guest retreat with room for a bedroom and living area. Step outside to your backyard oasis, featuring an in-ground pool, firepit, and fast access to your safe room and oversized garage with golf cart bay & pool storage room. Tons of storage, unbeatable functionality, and luxury touches throughout make this home one-of-a-kind. New Pool Liner (2024), New Roof (2025), New Paint (2023), Polished floors (2022), and more!! Beautifully maintained homes like this don’t hit the market often—schedule your showing today!
Contact an agent
Home facts
- Year built:2005
- Listing ID #:25041456
- Added:120 day(s) ago
- Updated:February 10, 2026 at 04:30 AM
Rooms and interior
- Bedrooms:4
- Total bathrooms:4
- Full bathrooms:4
- Living area:3,935 sq. ft.
Heating and cooling
- Cooling:Central Cool-Electric, Central Cool-Gas
Structure and exterior
- Roof:Architectural Shingle
- Year built:2005
- Building area:3,935 sq. ft.
- Lot area:0.4 Acres
Utilities
- Water:Water Heater-Electric, Water-Public
- Sewer:Sewer-Public
Finances and disclosures
- Price:$649,900
- Price per sq. ft.:$165.16
- Tax amount:$4,478
New listings near 5215 Bay Town Drive
- New
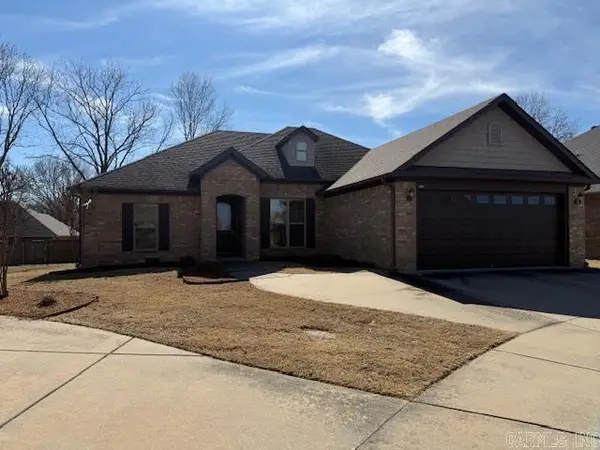 $283,500Active3 beds 2 baths1,830 sq. ft.
$283,500Active3 beds 2 baths1,830 sq. ft.2485 Eighteen Loop, Conway, AR 72034
MLS# 26005344Listed by: ARKANSAS REAL ESTATE COLLECTIVE, CONWAY BRANCH - New
 $580,000Active-- beds -- baths3,389 sq. ft.
$580,000Active-- beds -- baths3,389 sq. ft.2140 Remington Road, Conway, AR 72032
MLS# 26005358Listed by: LPT REALTY CONWAY - New
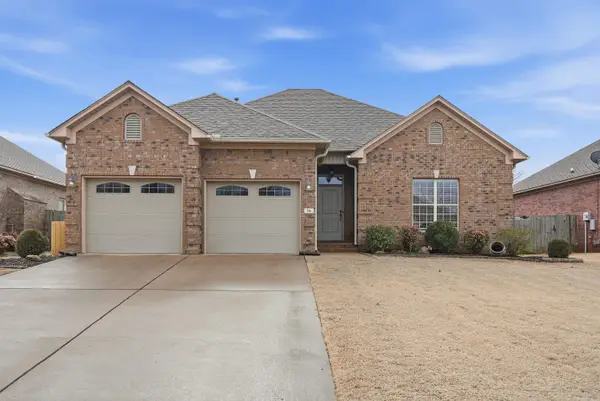 $259,900Active3 beds 2 baths1,590 sq. ft.
$259,900Active3 beds 2 baths1,590 sq. ft.26 Oak Tree Circle, Conway, AR 72032
MLS# 26005362Listed by: HOMEWARD REALTY - New
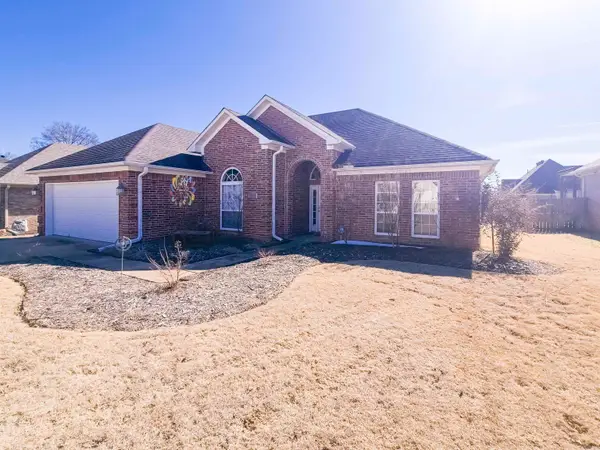 $305,000Active3 beds 2 baths1,731 sq. ft.
$305,000Active3 beds 2 baths1,731 sq. ft.5235 Tennyson Drive, Conway, AR 72034
MLS# 26005245Listed by: LIVE.LOVE.ARKANSAS REALTY GROUP - New
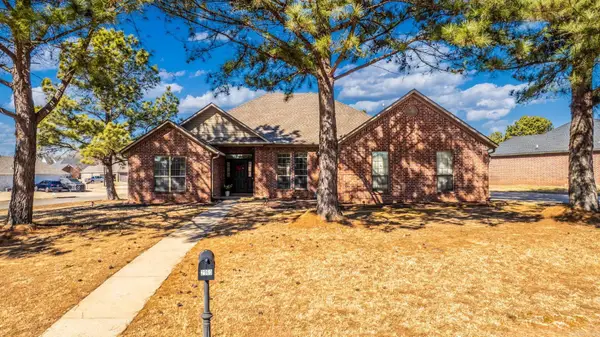 $330,000Active3 beds 2 baths2,206 sq. ft.
$330,000Active3 beds 2 baths2,206 sq. ft.2960 Windamere, Conway, AR 72034
MLS# 26005202Listed by: REMAX ULTIMATE - New
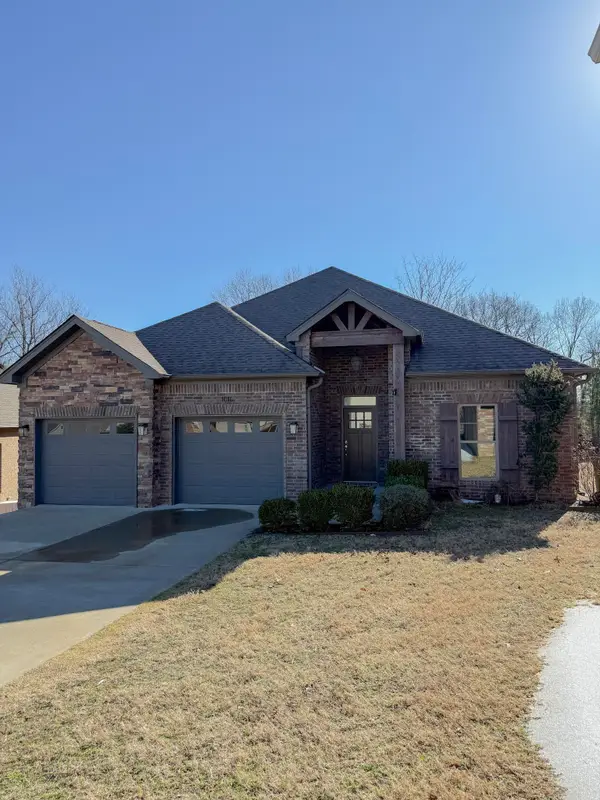 $328,000Active3 beds 2 baths1,850 sq. ft.
$328,000Active3 beds 2 baths1,850 sq. ft.1010 Turnberry Drive, Conway, AR 72034
MLS# 26005204Listed by: LPT REALTY CONWAY - New
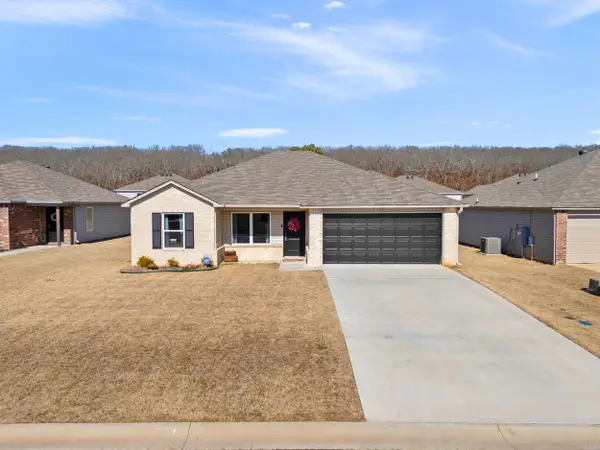 Listed by ERA$207,000Active3 beds 2 baths1,243 sq. ft.
Listed by ERA$207,000Active3 beds 2 baths1,243 sq. ft.17 Curly Leaf, Conway, AR 72032
MLS# 26005133Listed by: ERA TEAM REAL ESTATE - New
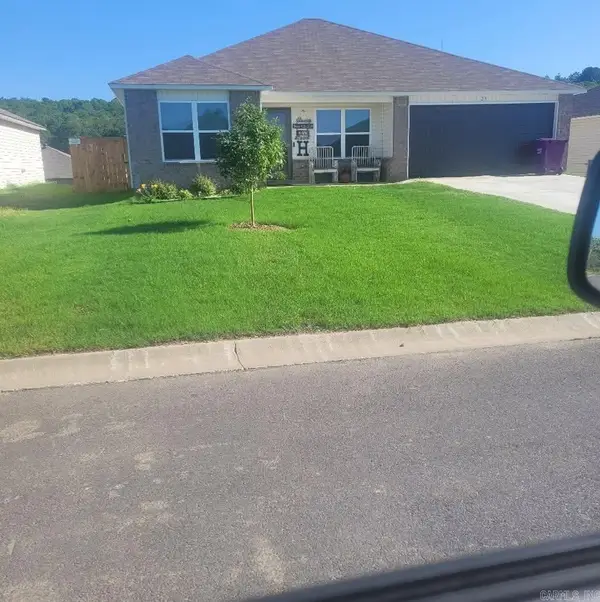 $220,000Active3 beds 2 baths1,473 sq. ft.
$220,000Active3 beds 2 baths1,473 sq. ft.25 Sun Drenched Trail, Conway, AR 72032
MLS# 26005099Listed by: UNLIMITED PROPERTIES - New
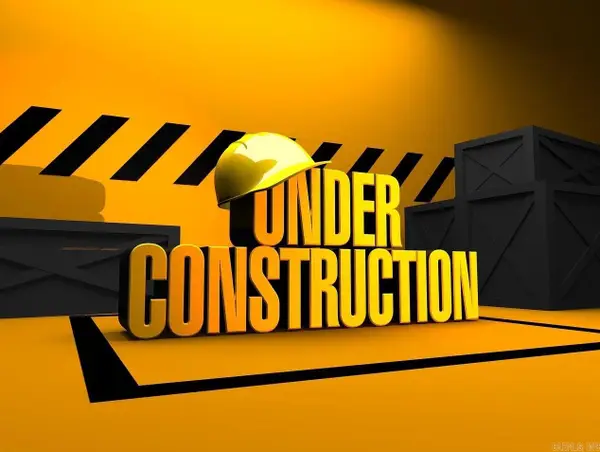 $234,775Active4 beds 2 baths1,840 sq. ft.
$234,775Active4 beds 2 baths1,840 sq. ft.3 Candlelight Drive, Conway, AR 72032
MLS# 26005053Listed by: LENNAR REALTY - New
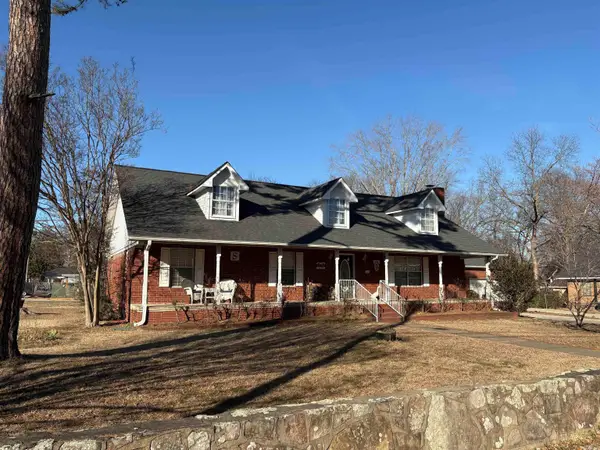 Listed by ERA$455,000Active4 beds 3 baths2,599 sq. ft.
Listed by ERA$455,000Active4 beds 3 baths2,599 sq. ft.1470 College, Conway, AR 72034
MLS# 26005033Listed by: ERA TEAM REAL ESTATE

