54 Middle Road, Conway, AR 72032
Local realty services provided by:ERA TEAM Real Estate
Listed by:laura hiegel-williams
Office:crye-leike realtors conway
MLS#:25016169
Source:AR_CARMLS
Price summary
- Price:$2,500,000
- Price per sq. ft.:$489.81
About this home
This private custom estate is unlike anything else! No property like it with this much land & privacy! Truly a little piece of heaven in the city limits, easy access to, Lewis Ranch, Conway Commons, I-40. Perfect Location! Full of all the extras on 25 ac. custom built cabinetry throughout the entire home, Pella windows w encased blinds, 2 living areas 1 w a beautiful wood ceiling, 2 wet bars, wood burning gas fireplace w 200 yr old mantle, gas logs present, home office, large dining area big enough for 12 person table, real hardwood floors, all bedrooms w custom built-ins including tv cabinets, desks & walk-in closets, real stairs to the heated & cooled attic, multiple storage closets just off kitchen 1 w outlets for 2 fridges, massive walk in pantry w storage, 3 car garage w oversized storage room, safe room w bench seating, hot & cold water, central vac & plumbed for a pool directly off back of the beautiful covered porch.2 bay shop w kitchen, toilet, closet & overhang, Home is heat electric or propane switch/owns the tank, long private driveway resealed, sprinkler system for landscaped areas & brand new roof late 2023. Car vacuum IMMACULATELY clean & on Conway Corp. See Agent R
Contact an agent
Home facts
- Year built:2001
- Listing ID #:25016169
- Added:499 day(s) ago
- Updated:September 26, 2025 at 02:34 PM
Rooms and interior
- Bedrooms:4
- Total bathrooms:5
- Full bathrooms:4
- Half bathrooms:1
- Living area:5,104 sq. ft.
Heating and cooling
- Cooling:Central Cool-Electric
- Heating:Central Heat-Electric, Central Heat-Gas, Central Heat-Propane
Structure and exterior
- Roof:Architectural Shingle
- Year built:2001
- Building area:5,104 sq. ft.
- Lot area:25.15 Acres
Utilities
- Water:Water-Public
Finances and disclosures
- Price:$2,500,000
- Price per sq. ft.:$489.81
- Tax amount:$3,735
New listings near 54 Middle Road
- New
 $59,000Active0.8 Acres
$59,000Active0.8 Acres62 Addi, Conway, AR 72032
MLS# 25038620Listed by: RE/MAX ELITE CONWAY BRANCH - New
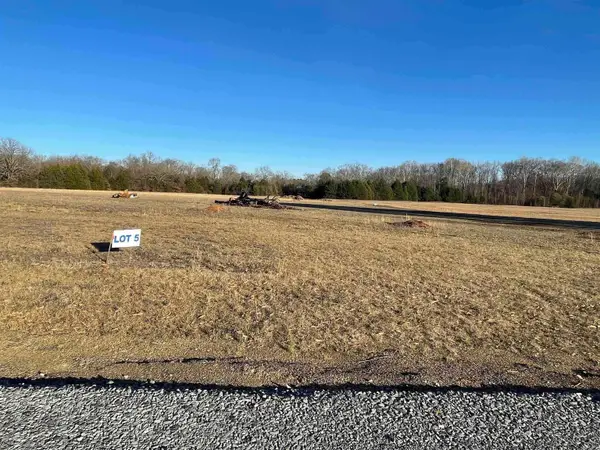 $59,000Active0.8 Acres
$59,000Active0.8 Acres30 Addi, Conway, AR 72032
MLS# 25038624Listed by: RE/MAX ELITE CONWAY BRANCH - New
 $375,000Active4 beds 2 baths2,485 sq. ft.
$375,000Active4 beds 2 baths2,485 sq. ft.11 Sharon, Conway, AR 72034
MLS# 25038604Listed by: RE/MAX ELITE CONWAY BRANCH - New
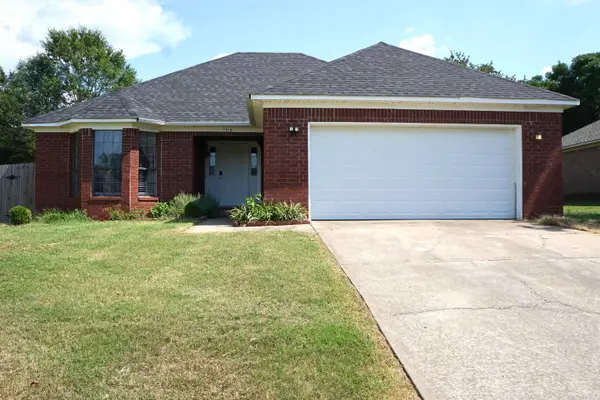 $240,000Active3 beds 2 baths1,519 sq. ft.
$240,000Active3 beds 2 baths1,519 sq. ft.1510 Arden Lane, Conway, AR 72034
MLS# 25038525Listed by: CENTURY 21 SANDSTONE REAL ESTATE GROUP - New
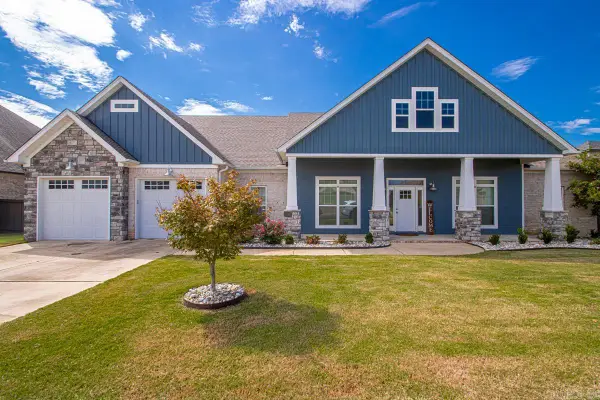 $560,000Active4 beds 3 baths2,941 sq. ft.
$560,000Active4 beds 3 baths2,941 sq. ft.1545 Winterbook Drive, Conway, AR 72034
MLS# 25038490Listed by: TANNER REALTY - New
 $455,000Active5 beds 4 baths3,100 sq. ft.
$455,000Active5 beds 4 baths3,100 sq. ft.3720 Monarch Cove, Conway, AR 72034
MLS# 25038501Listed by: CBRPM MAUMELLE - New
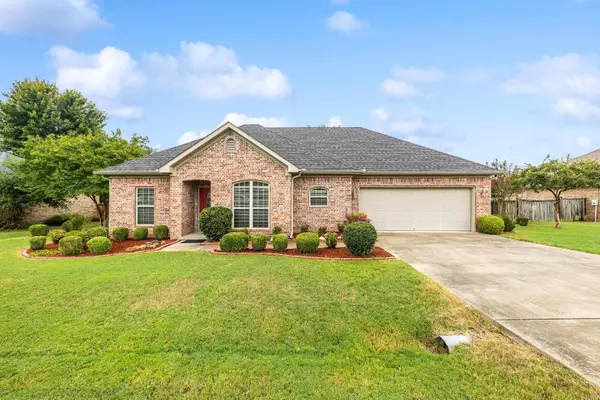 $279,000Active3 beds 2 baths1,781 sq. ft.
$279,000Active3 beds 2 baths1,781 sq. ft.35 Joshua Circle, Conway, AR 72032
MLS# 25038386Listed by: RE/MAX ELITE SALINE COUNTY - New
 $194,400Active3 beds 2 baths1,301 sq. ft.
$194,400Active3 beds 2 baths1,301 sq. ft.50 Sourdough Creek Lane, Conway, AR 72032
MLS# 25038332Listed by: RAUSCH COLEMAN REALTY, LLC - New
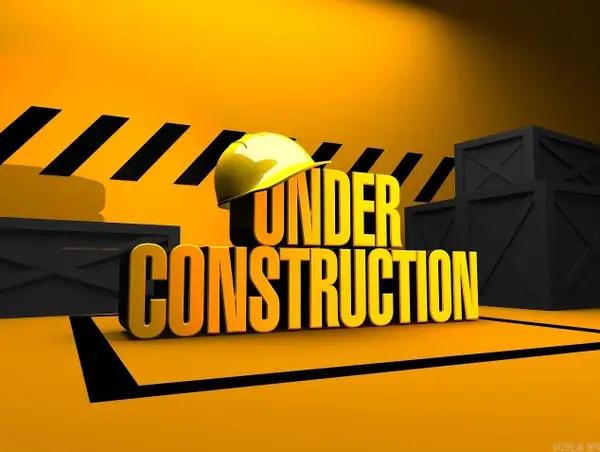 $207,425Active4 beds 2 baths1,496 sq. ft.
$207,425Active4 beds 2 baths1,496 sq. ft.48 Sourdough Creek Lane, Conway, AR 72032
MLS# 25038333Listed by: RAUSCH COLEMAN REALTY, LLC - New
 $207,260Active3 beds 2 baths1,355 sq. ft.
$207,260Active3 beds 2 baths1,355 sq. ft.46 Sourdough Creek Lane, Conway, AR 72032
MLS# 25038337Listed by: RAUSCH COLEMAN REALTY, LLC
