55 Eagle Crest Drive, Conway, AR 72032
Local realty services provided by:ERA TEAM Real Estate
55 Eagle Crest Drive,Conway, AR 72032
$419,500
- 5 Beds
- 3 Baths
- 2,810 sq. ft.
- Single family
- Active
Listed by:
- Leah Brown(501) 327 - 6731ERA TEAM Real Estate
MLS#:25021830
Source:AR_CARMLS
Price summary
- Price:$419,500
- Price per sq. ft.:$149.29
About this home
Welcome to this well maintained home nestled on a scenic ridge with breathtaking panoramic views. This property features a repaved driveway leading to a two-car garage and inviting entryway. Step inside to find luxury vinyl flooring, blending durability with modern style. Four bedrooms on the main level and 5th bedroom/or an office and full bath downstairs, which would be perfect for college students or in laws. The remodeled primary bathroom offers a spa-like retreat with updated finishes, while the kitchen boasts sleek granite countertops perfect for cooking and entertaining, also includes spacious laundry with laundry shoot. Recent upgrades include a newer roof, water heater, and HVAC units, providing peace of mind and energy efficiency. Step out onto the large deck and soak in the beauty of the surrounding landscape. A heated and cooled workshop on the bottom floor offers the perfect space for hobbies, projects, or additional storage. In addition to having city water, there is a working well, perfect for watering. Don’t miss your opportunity to own this exceptional home with a view — schedule your private showing today!
Contact an agent
Home facts
- Year built:1995
- Listing ID #:25021830
- Added:211 day(s) ago
- Updated:January 02, 2026 at 03:39 PM
Rooms and interior
- Bedrooms:5
- Total bathrooms:3
- Full bathrooms:3
- Living area:2,810 sq. ft.
Heating and cooling
- Cooling:Central Cool-Electric
- Heating:Central Heat-Electric
Structure and exterior
- Roof:Architectural Shingle
- Year built:1995
- Building area:2,810 sq. ft.
- Lot area:1.7 Acres
Utilities
- Water:Water Heater-Electric, Water-Public, Well
- Sewer:Septic
Finances and disclosures
- Price:$419,500
- Price per sq. ft.:$149.29
- Tax amount:$2,496
New listings near 55 Eagle Crest Drive
- New
 $259,900Active4 beds 2 baths1,759 sq. ft.
$259,900Active4 beds 2 baths1,759 sq. ft.2050 Mary Alice Drive, Conway, AR 72032
MLS# 26000154Listed by: EPIQUE REALTY - New
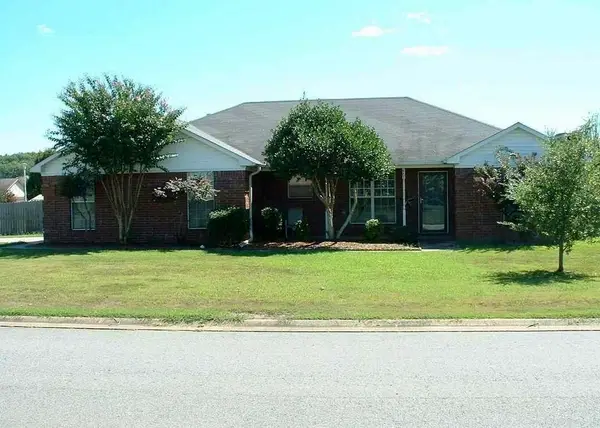 $224,500Active3 beds 2 baths1,489 sq. ft.
$224,500Active3 beds 2 baths1,489 sq. ft.2705 Mackenzie, Conway, AR 72034
MLS# 26000145Listed by: START TO FINISH REALTY - New
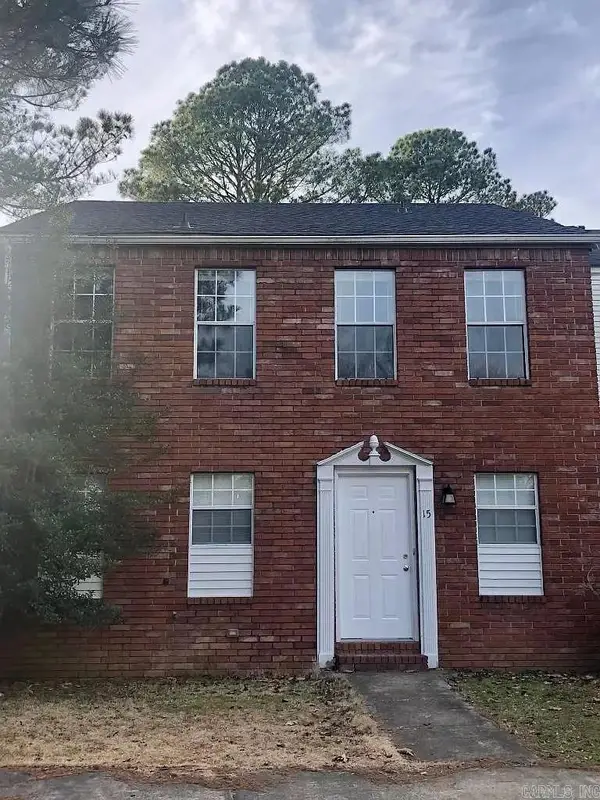 $185,000Active3 beds 3 baths1,664 sq. ft.
$185,000Active3 beds 3 baths1,664 sq. ft.15 Brierwood Circle, Conway, AR 72034
MLS# 25050333Listed by: RE/MAX ELITE CONWAY BRANCH - New
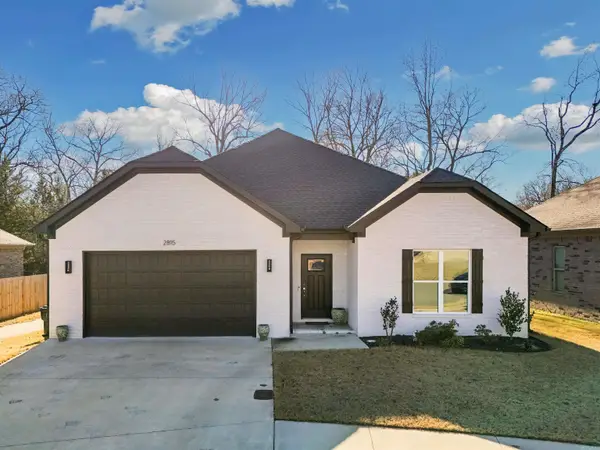 $309,000Active3 beds 2 baths1,724 sq. ft.
$309,000Active3 beds 2 baths1,724 sq. ft.2815 Carmichael Drive, Conway, AR 72034
MLS# 25050168Listed by: MVP REAL ESTATE - New
 $160,000Active1.52 Acres
$160,000Active1.52 Acres377 Reedy Road, Conway, AR 72034
MLS# 25050097Listed by: BRICK REAL ESTATE - New
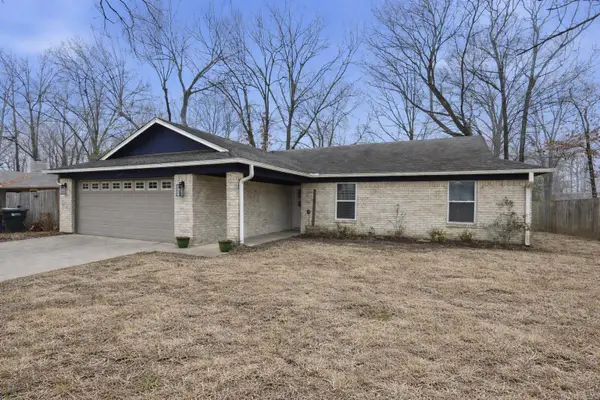 $230,000Active3 beds 2 baths1,490 sq. ft.
$230,000Active3 beds 2 baths1,490 sq. ft.17 Morningside Drive, Conway, AR 72034
MLS# 25050047Listed by: CBRPM CONWAY - New
 $379,000Active4 beds 3 baths2,532 sq. ft.
$379,000Active4 beds 3 baths2,532 sq. ft.2565 Forest Vw, Conway, AR 72034
MLS# 25050044Listed by: FLYNN REALTY - New
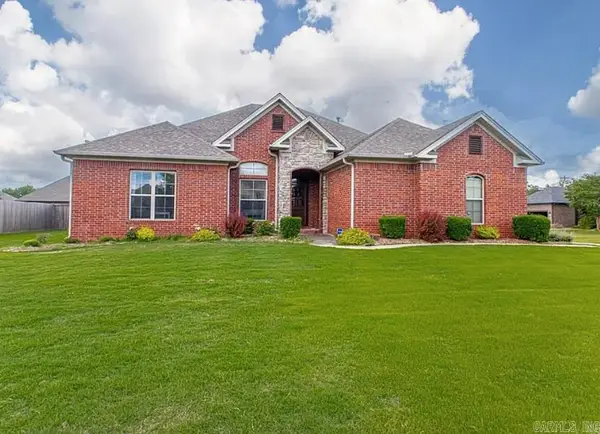 $375,000Active4 beds 2 baths2,170 sq. ft.
$375,000Active4 beds 2 baths2,170 sq. ft.140 Merlot Dr, Conway, AR 72034
MLS# 25049906Listed by: RE/MAX ELITE CONWAY BRANCH - New
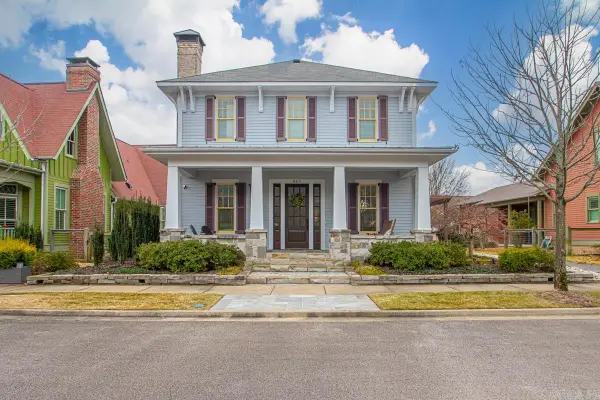 $491,000Active3 beds 3 baths2,173 sq. ft.
$491,000Active3 beds 3 baths2,173 sq. ft.865 Burrow Avenue, Conway, AR 72032
MLS# 25049892Listed by: CHARLOTTE JOHN COMPANY (LITTLE ROCK) - New
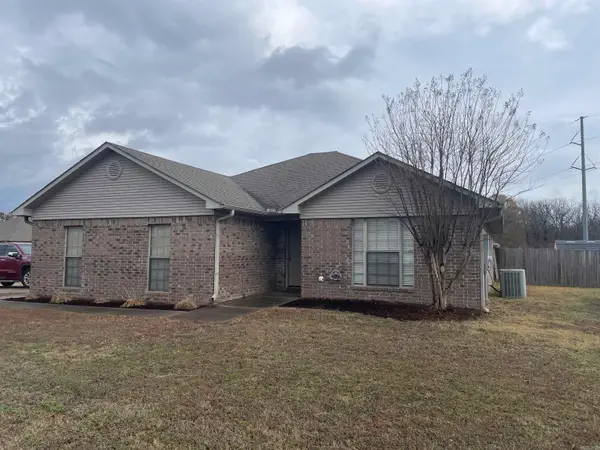 Listed by ERA$225,000Active3 beds 2 baths1,417 sq. ft.
Listed by ERA$225,000Active3 beds 2 baths1,417 sq. ft.1720 Milestone Drive, Conway, AR 72034
MLS# 25049778Listed by: ERA TEAM REAL ESTATE
