6 Cedar Hill Rd., Conway, AR 72032
Local realty services provided by:ERA Doty Real Estate
6 Cedar Hill Rd.,Conway, AR 72032
$799,900
- 4 Beds
- 3 Baths
- 3,400 sq. ft.
- Single family
- Active
Listed by: rhett thompson
Office: thompson realty company
MLS#:25034309
Source:AR_CARMLS
Price summary
- Price:$799,900
- Price per sq. ft.:$235.26
About this home
This newly renovated home is in pristine condition and loaded with quality craftsmanship and immaculate design. The property is almost 4 acres and comes with a barn, pond, and pasture for horse owners. It boasts a large L-shaped saltwater pool and the back porch extends the width of the home perfect for entertaining. The upper level has its own separate entry and showcases a large open concept living/dining/kitchen with an island covered in custom tortoise shell granite. The lower level of the house is also an open concept with a large living/dining/kitchen area. The oversized enclosed garage allows for parking multiple vehicles and room for workspaces. The detatched barn added in 2020 has ample space for storage and room for RV parking all enclosed. This incredible homestead is ideal for families in need of in-law quarters who need a separate living space. Each floor is fully equipped with its own full kitchen and laundry areas. This home is the best of both worlds offering private country living with Conway Corp utilities while affording easy access to the interstate and city amenities!
Contact an agent
Home facts
- Year built:1981
- Listing ID #:25034309
- Added:170 day(s) ago
- Updated:February 02, 2026 at 03:41 PM
Rooms and interior
- Bedrooms:4
- Total bathrooms:3
- Full bathrooms:3
- Living area:3,400 sq. ft.
Heating and cooling
- Cooling:Central Cool-Electric
- Heating:Central Heat-Electric
Structure and exterior
- Roof:Metal
- Year built:1981
- Building area:3,400 sq. ft.
- Lot area:3.78 Acres
Utilities
- Water:Water Heater-Electric, Water-Public
- Sewer:Septic
Finances and disclosures
- Price:$799,900
- Price per sq. ft.:$235.26
- Tax amount:$2,001 (25)
New listings near 6 Cedar Hill Rd.
- New
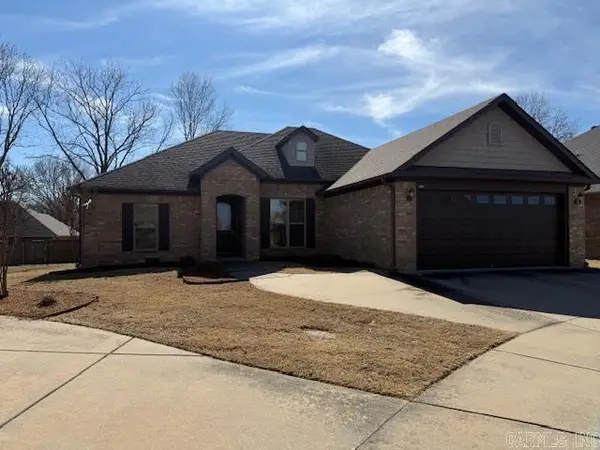 $283,500Active3 beds 2 baths1,830 sq. ft.
$283,500Active3 beds 2 baths1,830 sq. ft.2485 Eighteen Loop, Conway, AR 72034
MLS# 26005344Listed by: ARKANSAS REAL ESTATE COLLECTIVE, CONWAY BRANCH - New
 $580,000Active-- beds -- baths3,389 sq. ft.
$580,000Active-- beds -- baths3,389 sq. ft.2140 Remington Road, Conway, AR 72032
MLS# 26005358Listed by: LPT REALTY CONWAY - New
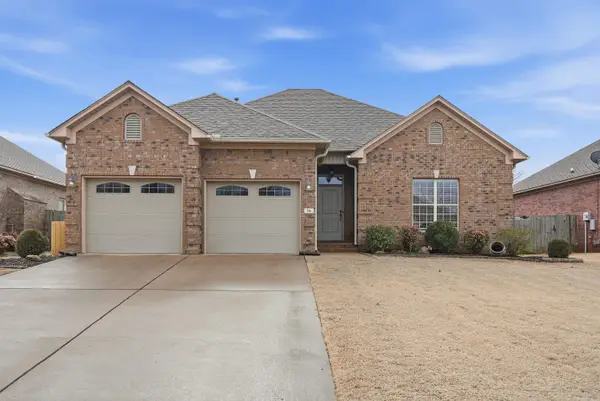 $259,900Active3 beds 2 baths1,590 sq. ft.
$259,900Active3 beds 2 baths1,590 sq. ft.26 Oak Tree Circle, Conway, AR 72032
MLS# 26005362Listed by: HOMEWARD REALTY - New
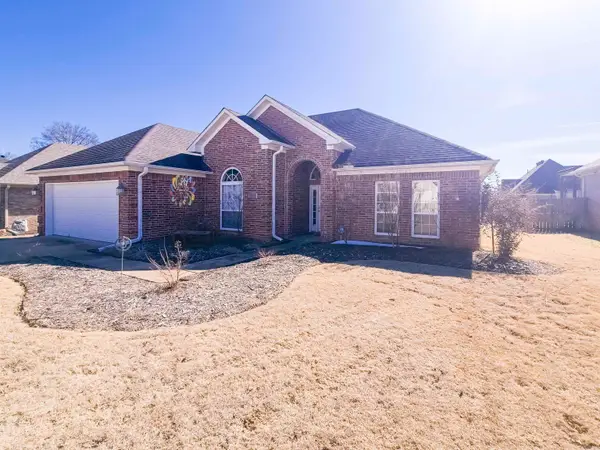 $305,000Active3 beds 2 baths1,731 sq. ft.
$305,000Active3 beds 2 baths1,731 sq. ft.5235 Tennyson Drive, Conway, AR 72034
MLS# 26005245Listed by: LIVE.LOVE.ARKANSAS REALTY GROUP - New
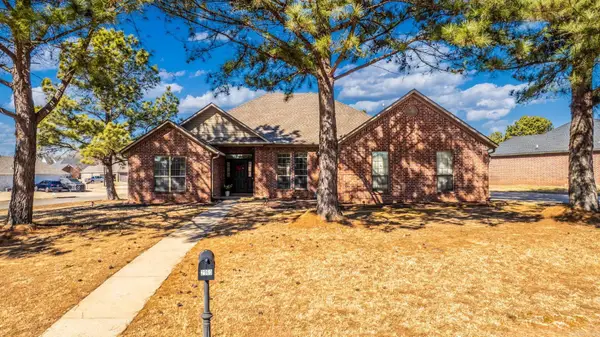 $330,000Active3 beds 2 baths2,206 sq. ft.
$330,000Active3 beds 2 baths2,206 sq. ft.2960 Windamere, Conway, AR 72034
MLS# 26005202Listed by: REMAX ULTIMATE - New
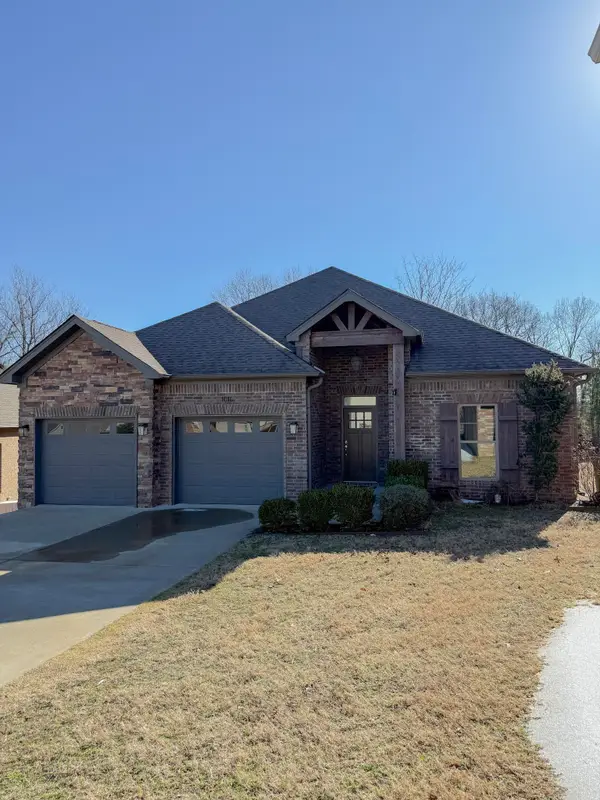 $328,000Active3 beds 2 baths1,850 sq. ft.
$328,000Active3 beds 2 baths1,850 sq. ft.1010 Turnberry Drive, Conway, AR 72034
MLS# 26005204Listed by: LPT REALTY CONWAY - New
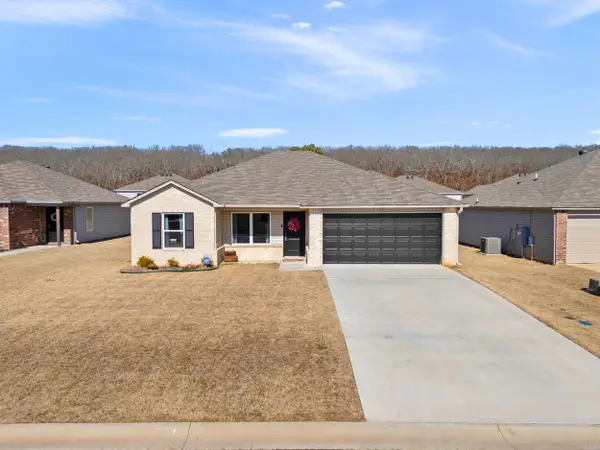 Listed by ERA$207,000Active3 beds 2 baths1,243 sq. ft.
Listed by ERA$207,000Active3 beds 2 baths1,243 sq. ft.17 Curly Leaf, Conway, AR 72032
MLS# 26005133Listed by: ERA TEAM REAL ESTATE - New
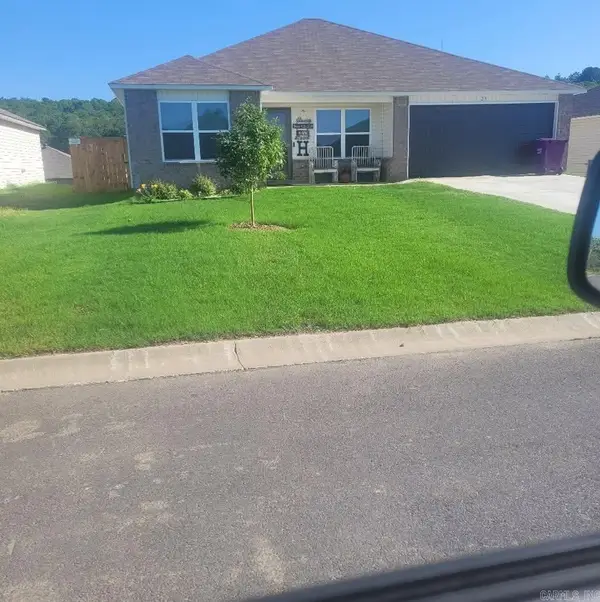 $220,000Active3 beds 2 baths1,473 sq. ft.
$220,000Active3 beds 2 baths1,473 sq. ft.25 Sun Drenched Trail, Conway, AR 72032
MLS# 26005099Listed by: UNLIMITED PROPERTIES - New
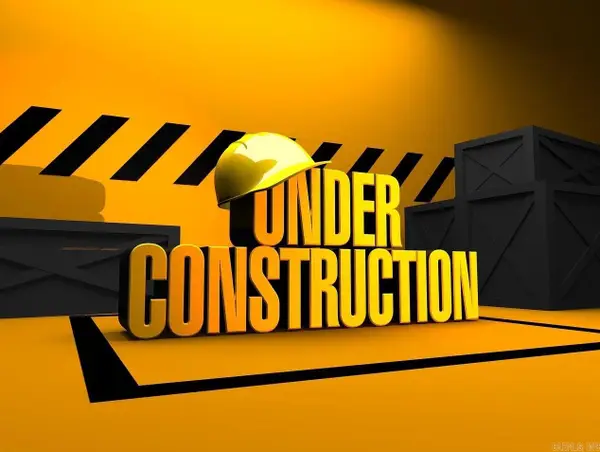 $234,775Active4 beds 2 baths1,840 sq. ft.
$234,775Active4 beds 2 baths1,840 sq. ft.3 Candlelight Drive, Conway, AR 72032
MLS# 26005053Listed by: LENNAR REALTY - New
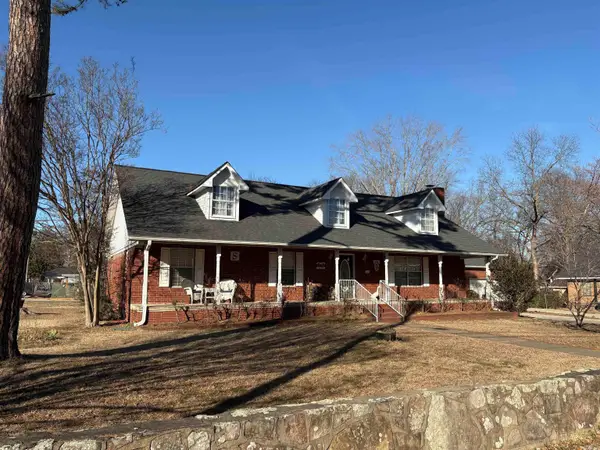 Listed by ERA$455,000Active4 beds 3 baths2,599 sq. ft.
Listed by ERA$455,000Active4 beds 3 baths2,599 sq. ft.1470 College, Conway, AR 72034
MLS# 26005033Listed by: ERA TEAM REAL ESTATE

