66 Friendship Road, Conway, AR 72032
Local realty services provided by:ERA TEAM Real Estate
66 Friendship Road,Conway, AR 72032
$615,115
- 3 Beds
- 3 Baths
- 2,861 sq. ft.
- Single family
- Active
Listed by: tamra mcmahon
Office: lpt realty conway
MLS#:25042188
Source:AR_CARMLS
Price summary
- Price:$615,115
- Price per sq. ft.:$215
About this home
Introducing The Panache— a 2,861 sq. ft. MASTERPIECE tucked within Conway’s prestigious Friendship Corner. Blending architectural elegance with modern comfort, this custom 3-bedroom, 2.5-bath home was designed for those who appreciate both style and substance. Soaring ceilings, sleek lines, and refined finishes set the tone from the moment you step inside. The chef’s kitchen features high-end appliances, quartz countertops, and an expansive island that flows seamlessly into the open-concept living area—perfect for entertaining or relaxing in quiet luxury. The spa-inspired primary suite is a retreat of its own, complete with a deep soaking tub, walk-in shower, and dual vanities surrounded by serene design. A heated and cooled four-seasons room offers a year-round haven for morning coffee, afternoon reading, or evening sunsets. Located just minutes from Beaver Fork Lake and with quick access to the interstate, The Panache offers the perfect blend of tranquility and convenience. Sophisticated, functional, and beautifully crafted—this is modern living at its most graceful. *Four seasons room has been added to the square footage. See associated docs for more finishes, plans, etc.!
Contact an agent
Home facts
- Year built:2025
- Listing ID #:25042188
- Added:114 day(s) ago
- Updated:February 12, 2026 at 03:27 PM
Rooms and interior
- Bedrooms:3
- Total bathrooms:3
- Full bathrooms:2
- Half bathrooms:1
- Living area:2,861 sq. ft.
Heating and cooling
- Cooling:Central Cool
- Heating:Central Heat-Gas
Structure and exterior
- Roof:Architectural Shingle
- Year built:2025
- Building area:2,861 sq. ft.
- Lot area:0.96 Acres
Utilities
- Sewer:Septic
Finances and disclosures
- Price:$615,115
- Price per sq. ft.:$215
- Tax amount:$107
New listings near 66 Friendship Road
- New
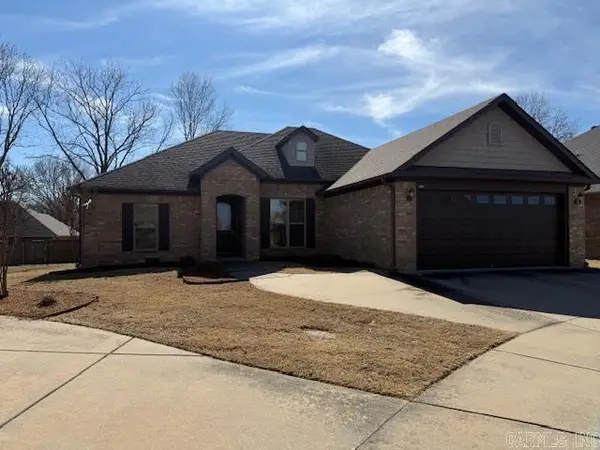 $283,500Active3 beds 2 baths1,830 sq. ft.
$283,500Active3 beds 2 baths1,830 sq. ft.2485 Eighteen Loop, Conway, AR 72034
MLS# 26005344Listed by: ARKANSAS REAL ESTATE COLLECTIVE, CONWAY BRANCH - New
 $580,000Active-- beds -- baths3,389 sq. ft.
$580,000Active-- beds -- baths3,389 sq. ft.2140 Remington Road, Conway, AR 72032
MLS# 26005358Listed by: LPT REALTY CONWAY - New
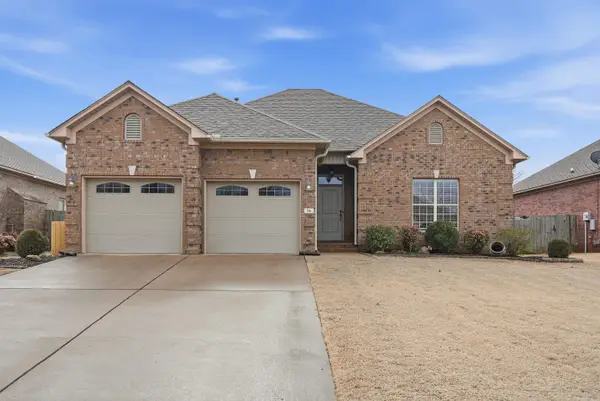 $259,900Active3 beds 2 baths1,590 sq. ft.
$259,900Active3 beds 2 baths1,590 sq. ft.26 Oak Tree Circle, Conway, AR 72032
MLS# 26005362Listed by: HOMEWARD REALTY - New
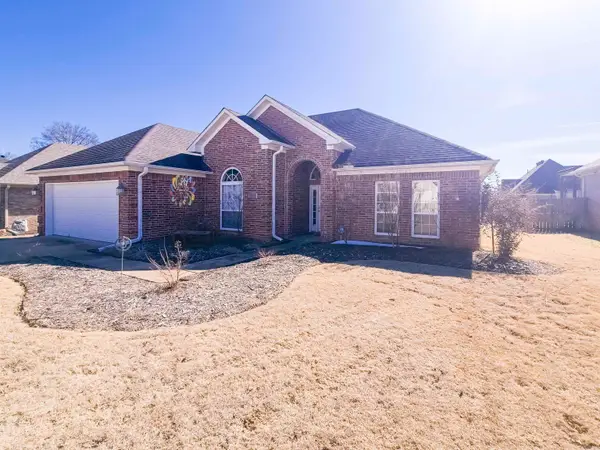 $305,000Active3 beds 2 baths1,731 sq. ft.
$305,000Active3 beds 2 baths1,731 sq. ft.5235 Tennyson Drive, Conway, AR 72034
MLS# 26005245Listed by: LIVE.LOVE.ARKANSAS REALTY GROUP - New
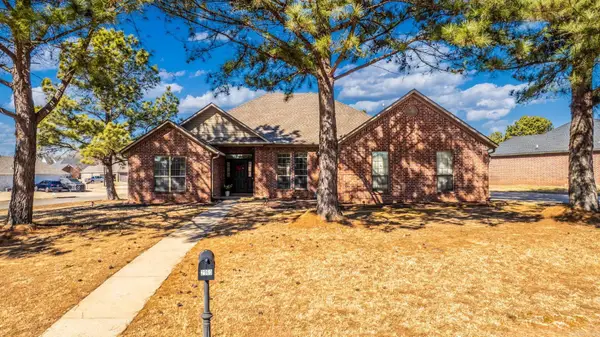 $330,000Active3 beds 2 baths2,206 sq. ft.
$330,000Active3 beds 2 baths2,206 sq. ft.2960 Windamere, Conway, AR 72034
MLS# 26005202Listed by: REMAX ULTIMATE - New
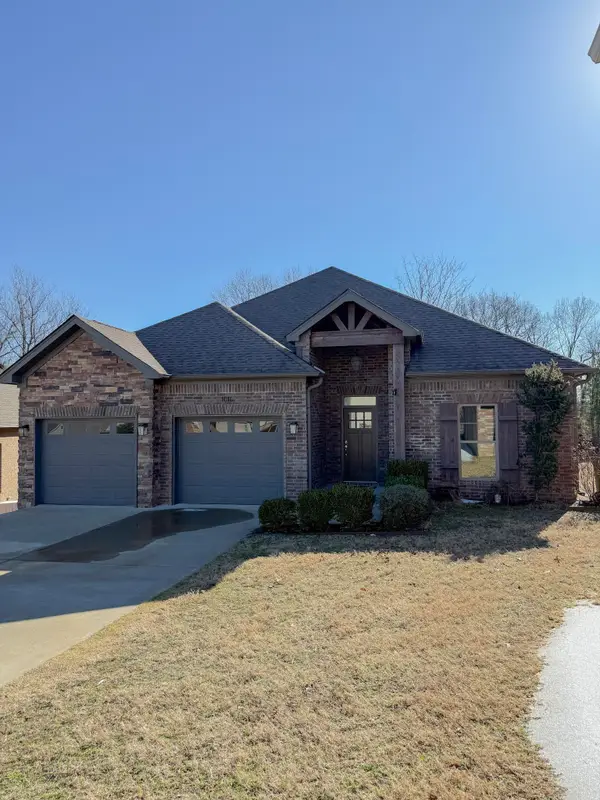 $328,000Active3 beds 2 baths1,850 sq. ft.
$328,000Active3 beds 2 baths1,850 sq. ft.1010 Turnberry Drive, Conway, AR 72034
MLS# 26005204Listed by: LPT REALTY CONWAY - New
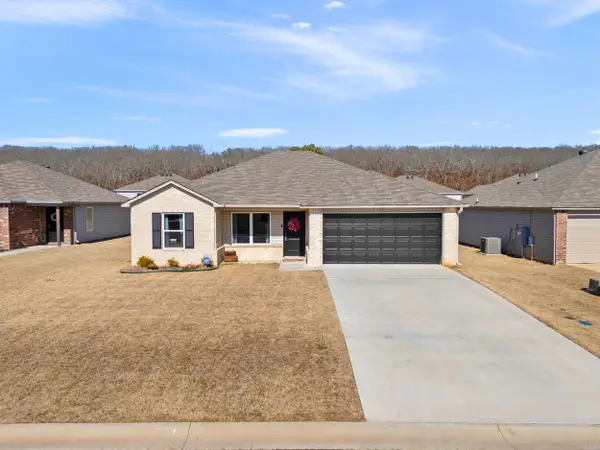 Listed by ERA$207,000Active3 beds 2 baths1,243 sq. ft.
Listed by ERA$207,000Active3 beds 2 baths1,243 sq. ft.17 Curly Leaf, Conway, AR 72032
MLS# 26005133Listed by: ERA TEAM REAL ESTATE - New
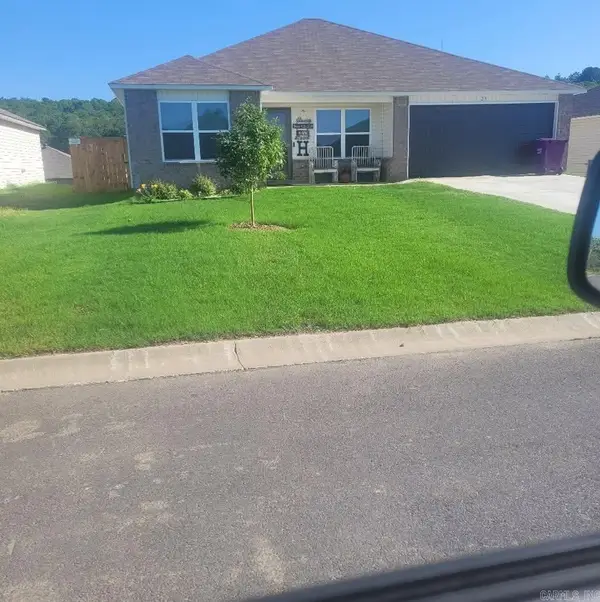 $220,000Active3 beds 2 baths1,473 sq. ft.
$220,000Active3 beds 2 baths1,473 sq. ft.25 Sun Drenched Trail, Conway, AR 72032
MLS# 26005099Listed by: UNLIMITED PROPERTIES - New
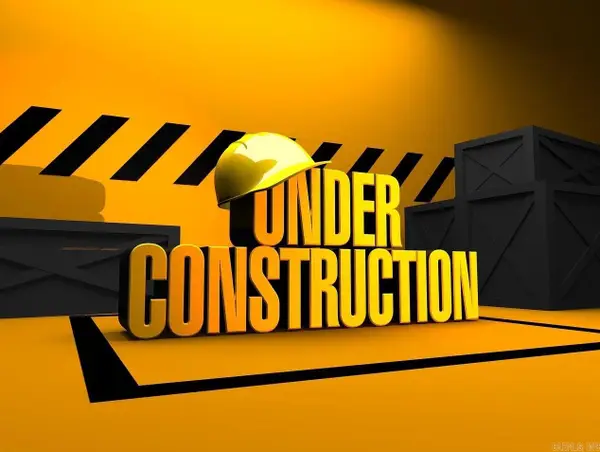 $234,775Active4 beds 2 baths1,840 sq. ft.
$234,775Active4 beds 2 baths1,840 sq. ft.3 Candlelight Drive, Conway, AR 72032
MLS# 26005053Listed by: LENNAR REALTY - New
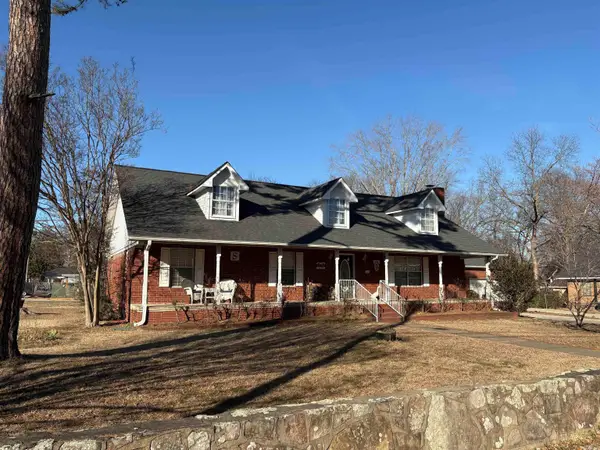 Listed by ERA$455,000Active4 beds 3 baths2,599 sq. ft.
Listed by ERA$455,000Active4 beds 3 baths2,599 sq. ft.1470 College, Conway, AR 72034
MLS# 26005033Listed by: ERA TEAM REAL ESTATE

