760 Bristol Lane, Conway, AR 72034
Local realty services provided by:ERA Doty Real Estate
760 Bristol Lane,Conway, AR 72034
$627,500
- 5 Beds
- 4 Baths
- 3,148 sq. ft.
- Single family
- Active
Listed by: jeremy carter, timothy powell
Office: re/max realty group
MLS#:25033545
Source:AR_CARMLS
Price summary
- Price:$627,500
- Price per sq. ft.:$199.33
- Monthly HOA dues:$8.33
About this home
Immaculately maintained 5-bedroom, 3.5-bath, 3,148 sqft home in West Conway’s sought-after Bristol Place subdivision. Built in 2006, this traditional beauty features fresh paint, custom wood floors, and multiple living spaces—two with gas fireplaces—plus a formal dining room. The kitchen offers granite tile countertops and a large corner pantry. The primary suite is a true retreat with dual vanities, a soaking tub, custom-tile shower, and wrap-around closet. Storage abounds with walk-in closets, built-ins, hall closets, and attic space. Set on a landscaped corner lot with one of the premiere lawns in Conway, the fully fenced backyard includes an entertainer’s dream patio. With four garage spaces (including a detached garage), there’s room for all your vehicles, toys, and tools. Conveniently located just minutes from shopping, dining, and all that Conway has to offer, this home blends elegance, functionality, and curb appeal.
Contact an agent
Home facts
- Year built:2006
- Listing ID #:25033545
- Added:175 day(s) ago
- Updated:February 02, 2026 at 03:41 PM
Rooms and interior
- Bedrooms:5
- Total bathrooms:4
- Full bathrooms:3
- Half bathrooms:1
- Living area:3,148 sq. ft.
Heating and cooling
- Cooling:Central Cool-Electric
- Heating:Central Heat-Gas
Structure and exterior
- Roof:Architectural Shingle
- Year built:2006
- Building area:3,148 sq. ft.
- Lot area:0.61 Acres
Utilities
- Water:Water Heater-Gas, Water-Public
- Sewer:Sewer-Public
Finances and disclosures
- Price:$627,500
- Price per sq. ft.:$199.33
- Tax amount:$3,611 (2025)
New listings near 760 Bristol Lane
- New
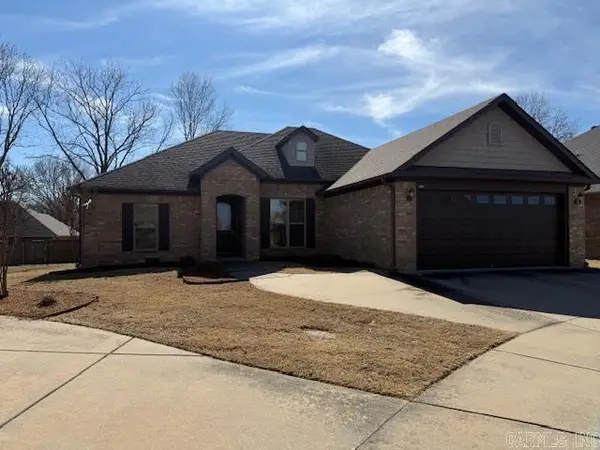 $283,500Active3 beds 2 baths1,830 sq. ft.
$283,500Active3 beds 2 baths1,830 sq. ft.2485 Eighteen Loop, Conway, AR 72034
MLS# 26005344Listed by: ARKANSAS REAL ESTATE COLLECTIVE, CONWAY BRANCH - New
 $580,000Active-- beds -- baths3,389 sq. ft.
$580,000Active-- beds -- baths3,389 sq. ft.2140 Remington Road, Conway, AR 72032
MLS# 26005358Listed by: LPT REALTY CONWAY - New
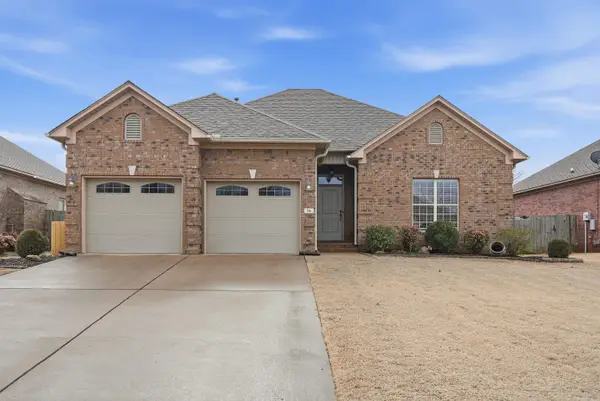 $259,900Active3 beds 2 baths1,590 sq. ft.
$259,900Active3 beds 2 baths1,590 sq. ft.26 Oak Tree Circle, Conway, AR 72032
MLS# 26005362Listed by: HOMEWARD REALTY - New
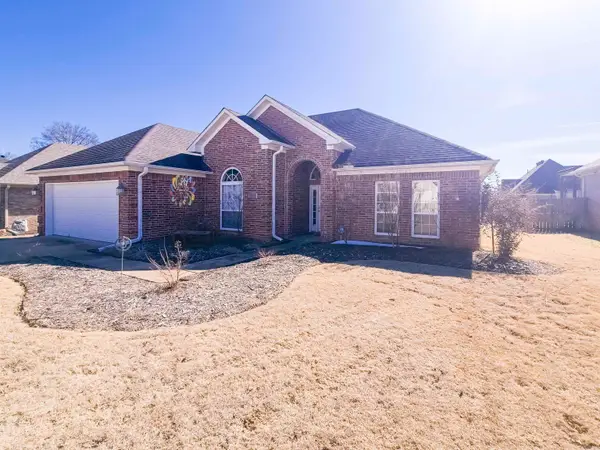 $305,000Active3 beds 2 baths1,731 sq. ft.
$305,000Active3 beds 2 baths1,731 sq. ft.5235 Tennyson Drive, Conway, AR 72034
MLS# 26005245Listed by: LIVE.LOVE.ARKANSAS REALTY GROUP - New
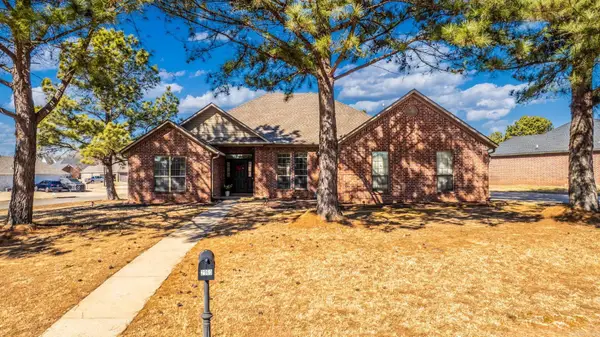 $330,000Active3 beds 2 baths2,206 sq. ft.
$330,000Active3 beds 2 baths2,206 sq. ft.2960 Windamere, Conway, AR 72034
MLS# 26005202Listed by: REMAX ULTIMATE - New
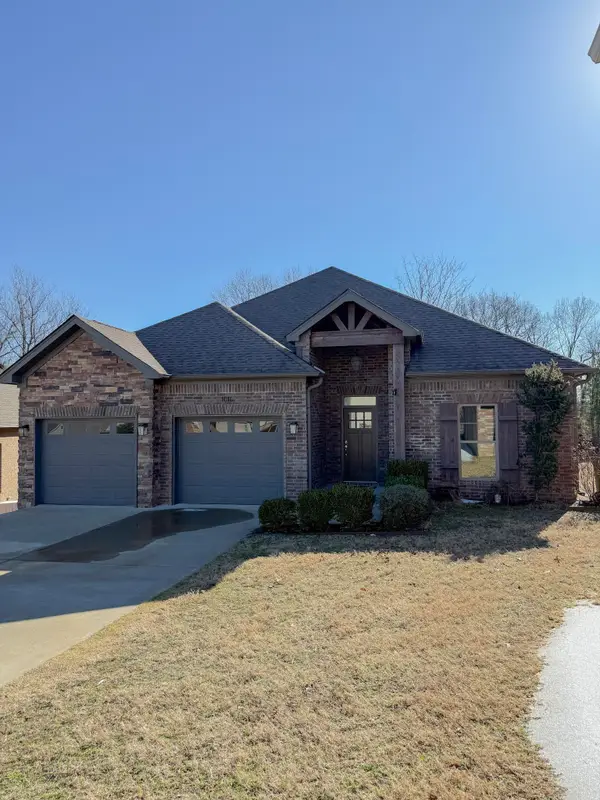 $328,000Active3 beds 2 baths1,850 sq. ft.
$328,000Active3 beds 2 baths1,850 sq. ft.1010 Turnberry Drive, Conway, AR 72034
MLS# 26005204Listed by: LPT REALTY CONWAY - New
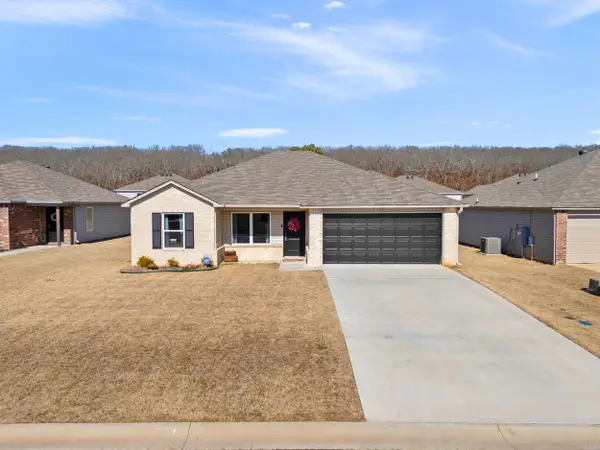 Listed by ERA$207,000Active3 beds 2 baths1,243 sq. ft.
Listed by ERA$207,000Active3 beds 2 baths1,243 sq. ft.17 Curly Leaf, Conway, AR 72032
MLS# 26005133Listed by: ERA TEAM REAL ESTATE - New
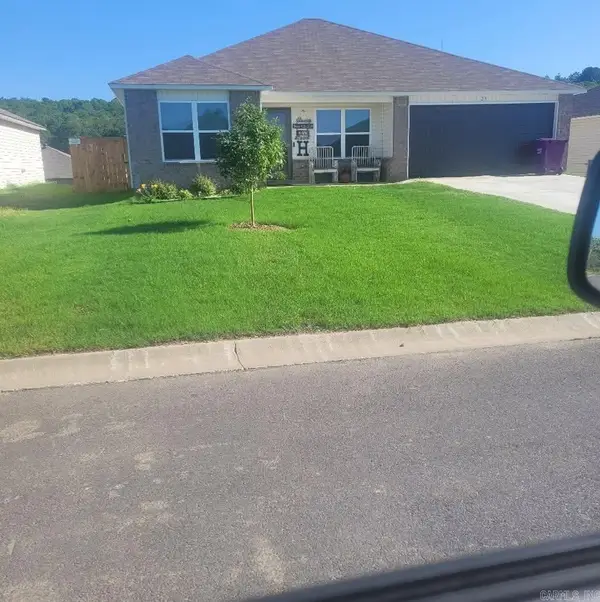 $220,000Active3 beds 2 baths1,473 sq. ft.
$220,000Active3 beds 2 baths1,473 sq. ft.25 Sun Drenched Trail, Conway, AR 72032
MLS# 26005099Listed by: UNLIMITED PROPERTIES - New
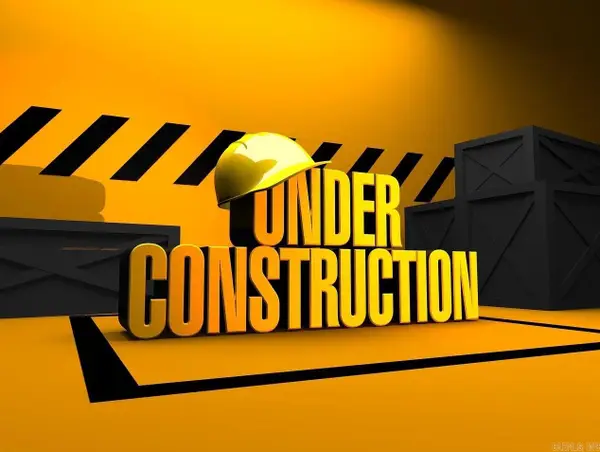 $234,775Active4 beds 2 baths1,840 sq. ft.
$234,775Active4 beds 2 baths1,840 sq. ft.3 Candlelight Drive, Conway, AR 72032
MLS# 26005053Listed by: LENNAR REALTY - New
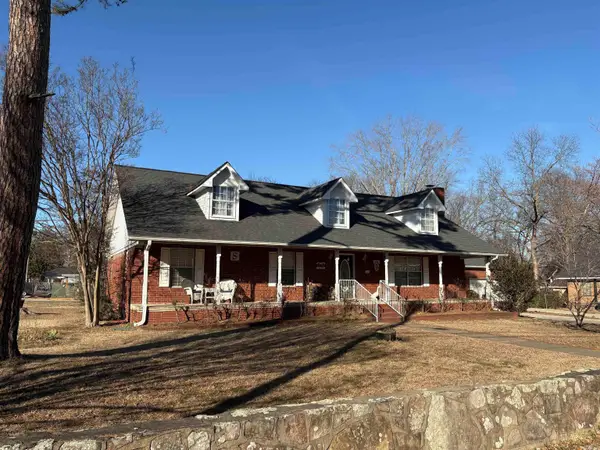 Listed by ERA$455,000Active4 beds 3 baths2,599 sq. ft.
Listed by ERA$455,000Active4 beds 3 baths2,599 sq. ft.1470 College, Conway, AR 72034
MLS# 26005033Listed by: ERA TEAM REAL ESTATE

