81 Happy Valley Drive, Conway, AR 72034
Local realty services provided by:ERA TEAM Real Estate
81 Happy Valley Drive,Conway, AR 72034
$330,000
- 6 Beds
- 4 Baths
- 3,631 sq. ft.
- Single family
- Active
Listed by: colby whitlow
Office: brick real estate
MLS#:25040067
Source:AR_CARMLS
Price summary
- Price:$330,000
- Price per sq. ft.:$90.88
About this home
This one-owner, custom-built home offers the rare opportunity to own a peaceful retreat just outside Conway city limits. Nestled on 3.78 acres, this 3,671 sq ft home combines privacy with close-to-town convenience. Inside, you’ll find 6 spacious rooms, ideal for bedrooms, home offices, or creative spaces. With 3.5 bathrooms, comfort and functionality are a priority. The heart of the home is a large recreation room with a full wet bar, perfect for entertaining or relaxing after a busy day. The home is built with lasting value in mind, featuring timeless stone construction, a gated entry, and its own well. Out back, a 2-bay shed provides extra space for hobbies or storage. The expansive property offers plenty of room to garden, roam, or expand. Whether you’re an investor looking for a project or a homeowner seeking peace and privacy, this home offers endless potential. Make it your own and enjoy the perfect blend of seclusion and convenience.
Contact an agent
Home facts
- Year built:1987
- Listing ID #:25040067
- Added:69 day(s) ago
- Updated:December 15, 2025 at 10:13 PM
Rooms and interior
- Bedrooms:6
- Total bathrooms:4
- Full bathrooms:3
- Half bathrooms:1
- Living area:3,631 sq. ft.
Heating and cooling
- Cooling:Central Cool-Electric, Window Units
- Heating:Central Heat-Electric, Window Units
Structure and exterior
- Roof:Composition
- Year built:1987
- Building area:3,631 sq. ft.
- Lot area:3.78 Acres
Utilities
- Water:Well
- Sewer:Septic
Finances and disclosures
- Price:$330,000
- Price per sq. ft.:$90.88
- Tax amount:$2,933
New listings near 81 Happy Valley Drive
- New
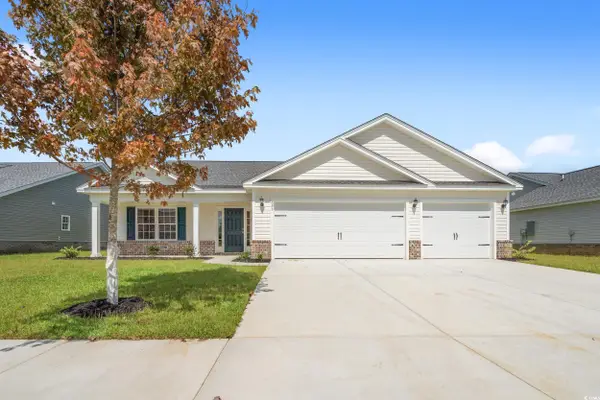 $399,337Active4 beds 3 baths3,049 sq. ft.
$399,337Active4 beds 3 baths3,049 sq. ft.936 Woodside Dr., Conway, SC 29526
MLS# 2529475Listed by: THE BEVERLY GROUP - New
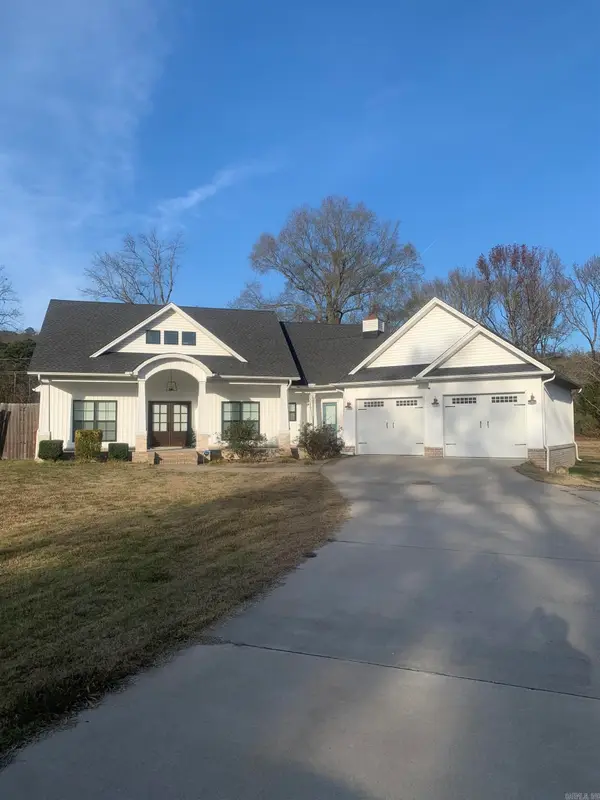 $325,000Active3 beds 2 baths1,878 sq. ft.
$325,000Active3 beds 2 baths1,878 sq. ft.414A Sturgis Road, Conway, AR 72034
MLS# 25048956Listed by: RE/MAX ELITE CONWAY BRANCH - New
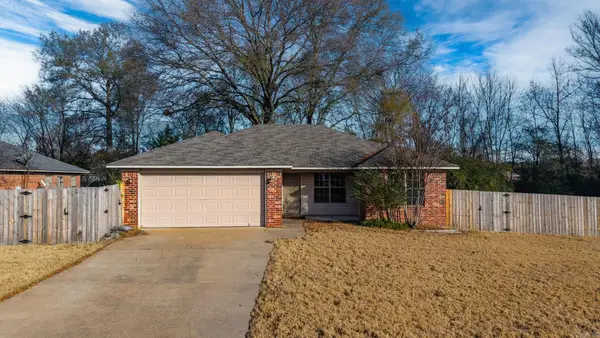 $186,500Active3 beds 2 baths1,148 sq. ft.
$186,500Active3 beds 2 baths1,148 sq. ft.1550 Gold Falls, Conway, AR 72032
MLS# 25048879Listed by: RE/MAX ELITE CONWAY BRANCH - New
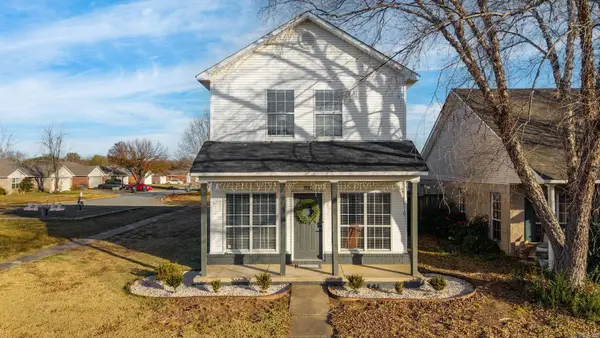 $222,000Active3 beds 3 baths1,440 sq. ft.
$222,000Active3 beds 3 baths1,440 sq. ft.1510 Silver Falls, Conway, AR 72032
MLS# 25048877Listed by: RE/MAX ELITE CONWAY BRANCH - New
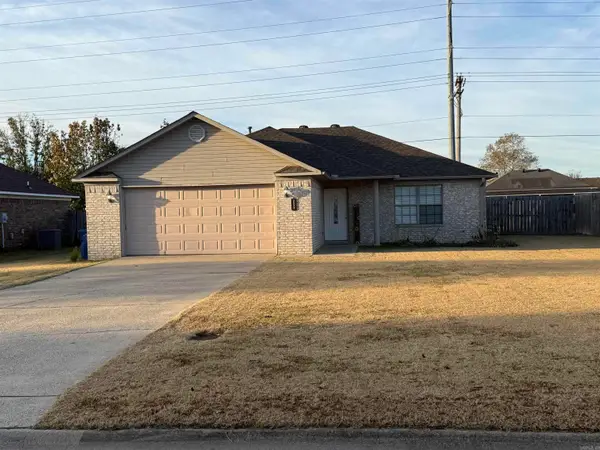 $238,000Active3 beds 2 baths1,398 sq. ft.
$238,000Active3 beds 2 baths1,398 sq. ft.2335 Morning Glory, Conway, AR 72034
MLS# 25048861Listed by: RE/MAX ELITE CONWAY BRANCH - New
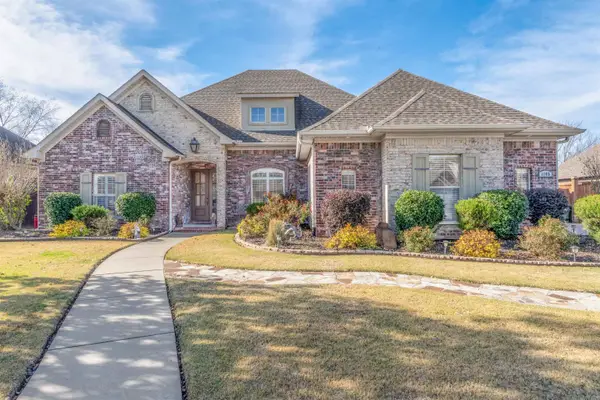 $515,000Active5 beds 3 baths2,898 sq. ft.
$515,000Active5 beds 3 baths2,898 sq. ft.1105 Applewood Drive, Conway, AR 72034
MLS# 25048856Listed by: RE/MAX ELITE - New
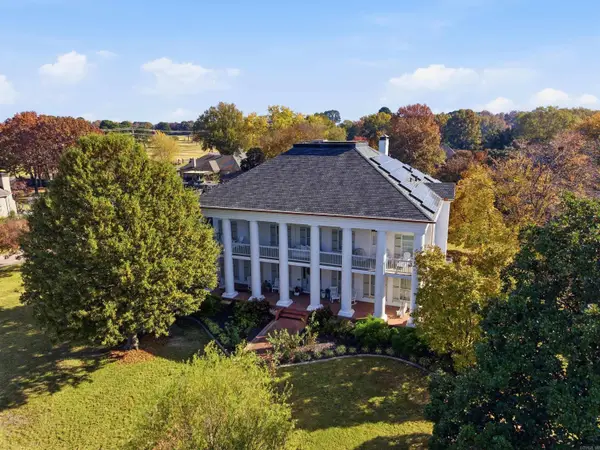 $969,900Active7 beds 6 baths6,177 sq. ft.
$969,900Active7 beds 6 baths6,177 sq. ft.440 Savannah Park Circle, Conway, AR 72034
MLS# 25048850Listed by: EAGLE ROCK REALTY & PROPERTY MANAGEMENT - New
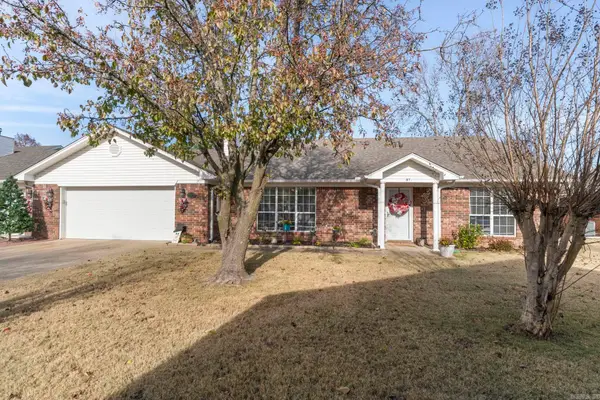 $229,900Active3 beds 2 baths1,577 sq. ft.
$229,900Active3 beds 2 baths1,577 sq. ft.1005 S German Lane #87, Conway, AR 72034
MLS# 25048829Listed by: KELLER WILLIAMS REALTY - New
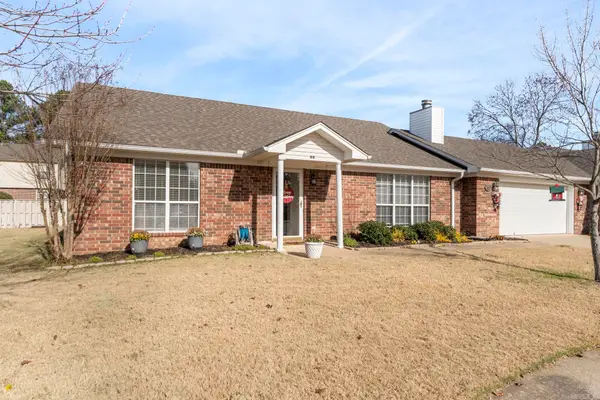 $229,900Active3 beds 2 baths1,577 sq. ft.
$229,900Active3 beds 2 baths1,577 sq. ft.1005 S German Lane #89, Conway, AR 72034
MLS# 25048830Listed by: KELLER WILLIAMS REALTY - New
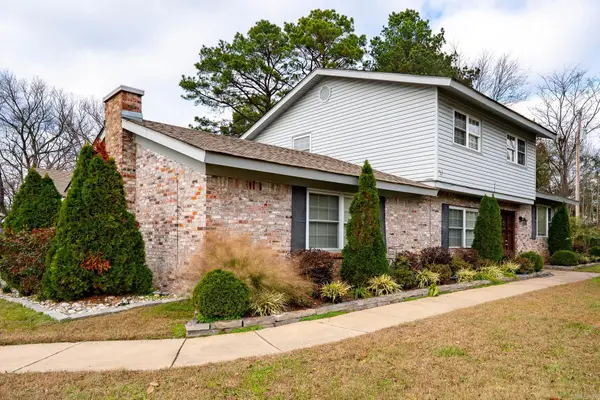 $299,000Active4 beds 4 baths2,128 sq. ft.
$299,000Active4 beds 4 baths2,128 sq. ft.2860 Broadmoor Drive, Conway, AR 72034
MLS# 25048781Listed by: CBRPM CONWAY
