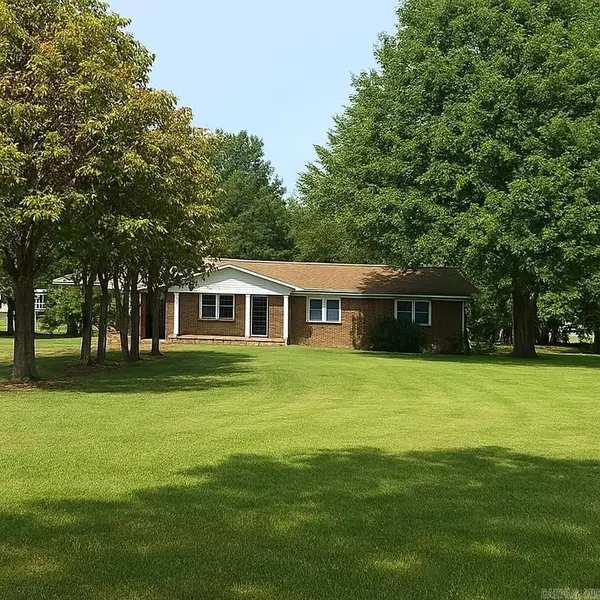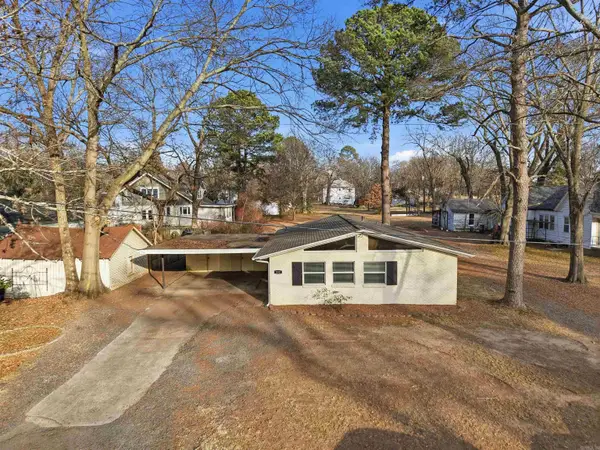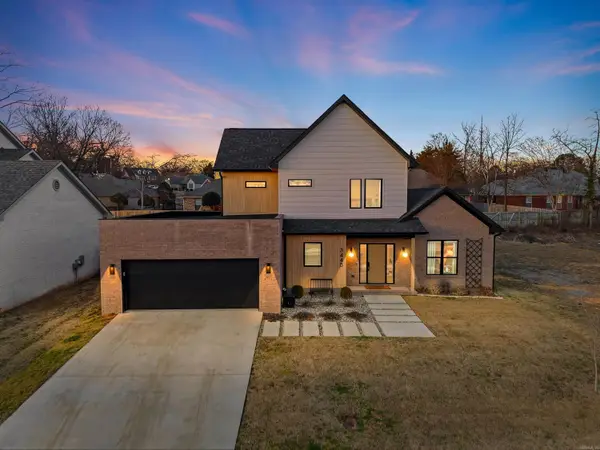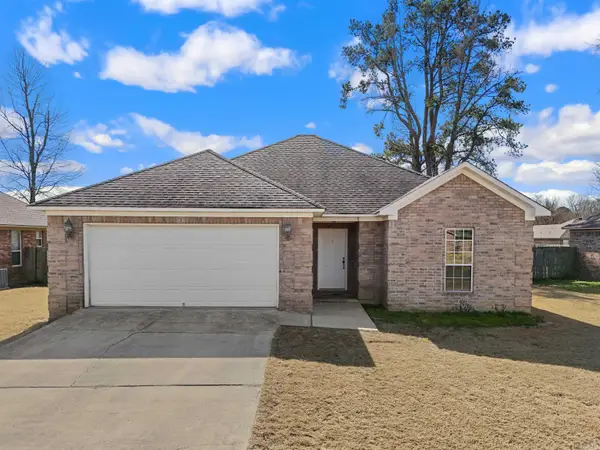93 Rolling Manor Drive, Conway, AR 72032
Local realty services provided by:ERA Doty Real Estate
93 Rolling Manor Drive,Conway, AR 72032
$349,000
- 3 Beds
- 3 Baths
- 1,800 sq. ft.
- Single family
- Active
Listed by: courtney rice, courtney rice
Office: berkshire hathaway homeservices arkansas realty
MLS#:25045150
Source:AR_CARMLS
Price summary
- Price:$349,000
- Price per sq. ft.:$193.89
About this home
This stunning 1,800 sq/ft open-concept floor plan is nestled on a scenic 2.5 acre lot and was designed for modern country living close to town. This new construction home offers 3 spacious bedrooms, 2.5 bath. So many thoughtful features throughout. Split-bedroom layout allows privacy for the primary. The primary suite w/walk-in closet and ensuite bath design feels like a spa retreat.The vaulted ceilings and expansive open living is ideal for entertaining and family gatherings. Enjoy indoor/ outdoor living made easy with patio off the dining/kitchen area and endless hours of taking in the breathtaking beauty from your expansive covered porch. This property offers a park-like setting – mature trees and wide-open space to roam. Just minutes from town, shopping, and dining. This home gives you the peace of country life without sacrificing convenience. Bonus Opportunity: Another new construction home is set to begin on the neighboring property (also 2.5 acres), perfect for a second home, family or friends who want to live close by but still have their own space. Don’t wait, homes like this don’t come around often. Schedule your tour today and make this serene country escape yours!
Contact an agent
Home facts
- Year built:2025
- Listing ID #:25045150
- Added:94 day(s) ago
- Updated:February 14, 2026 at 03:22 PM
Rooms and interior
- Bedrooms:3
- Total bathrooms:3
- Full bathrooms:2
- Half bathrooms:1
- Living area:1,800 sq. ft.
Heating and cooling
- Cooling:Central Cool-Electric
- Heating:Central Heat-Electric, Heat Pump
Structure and exterior
- Roof:Architectural Shingle
- Year built:2025
- Building area:1,800 sq. ft.
- Lot area:2.52 Acres
Utilities
- Water:Water-Public
- Sewer:Septic
Finances and disclosures
- Price:$349,000
- Price per sq. ft.:$193.89
- Tax amount:$56
New listings near 93 Rolling Manor Drive
- New
 $372,000Active3 beds 2 baths1,256 sq. ft.
$372,000Active3 beds 2 baths1,256 sq. ft.2275 Victory Ln, Conway, AR 72032
MLS# 26005745Listed by: LPT REALTY CONWAY - New
 $190,000Active3 beds 1 baths1,350 sq. ft.
$190,000Active3 beds 1 baths1,350 sq. ft.232 Mitchell St, Conway, AR 72034
MLS# 26005748Listed by: REMAX ULTIMATE - New
 $210,000Active3 beds 2 baths1,472 sq. ft.
$210,000Active3 beds 2 baths1,472 sq. ft.7 Raccoon Trail, Conway, AR 72032
MLS# 26005705Listed by: EPIQUE REALTY - New
 $225,000Active8.91 Acres
$225,000Active8.91 Acres00 Taylor Circle, Conway, AR 72032
MLS# 26005656Listed by: RE/MAX REALTY GROUP - New
 $320,000Active12.74 Acres
$320,000Active12.74 Acres000 Taylor Circle, Conway, AR 72032
MLS# 26005657Listed by: RE/MAX REALTY GROUP - New
 $295,000Active2 beds 2 baths1,624 sq. ft.
$295,000Active2 beds 2 baths1,624 sq. ft.1621 Prince Street, Conway, AR 72034
MLS# 26005672Listed by: REMAX ULTIMATE - New
 $549,900Active4 beds 3 baths2,629 sq. ft.
$549,900Active4 beds 3 baths2,629 sq. ft.3440 Sylvia Springs Drive, Conway, AR 72034
MLS# 26005675Listed by: LPT REALTY CONWAY - New
 Listed by ERA$195,000Active3 beds 2 baths1,201 sq. ft.
Listed by ERA$195,000Active3 beds 2 baths1,201 sq. ft.20 Summer Wind, Conway, AR 72032
MLS# 26005694Listed by: ERA TEAM REAL ESTATE - New
 $679,500Active4 beds 4 baths4,137 sq. ft.
$679,500Active4 beds 4 baths4,137 sq. ft.1945 Columbia Drive, Conway, AR 72034
MLS# 26005599Listed by: CBRPM CONWAY - New
 $220,000Active3 beds 2 baths1,408 sq. ft.
$220,000Active3 beds 2 baths1,408 sq. ft.8 Bishop Lane, Conway, AR 72032
MLS# 26005602Listed by: MVP REAL ESTATE

