953 Watkins Street, Conway, AR 72034
Local realty services provided by:ERA TEAM Real Estate
953 Watkins Street,Conway, AR 72034
$339,000
- 3 Beds
- 3 Baths
- 1,908 sq. ft.
- Single family
- Active
Listed by: lori quinn
Office: cbrpm conway
MLS#:25036754
Source:AR_CARMLS
Price summary
- Price:$339,000
- Price per sq. ft.:$177.67
About this home
This stunning 3-bedroom, 2.5-bath Downtown Conway craftsman has been beautifully renovated from top to bottom while still highlighting its original charm. Situated on a desirable corner lot, it features a new two-car carport with extra outdoor storage and a spacious yard. The wide front porch welcomes you into the home, where original hardwood floors & original fireplace create a warm and inviting living room. The separate dining area flows into a fully remodeled kitchen complete with stainless steel appliances, farmhouse sink, all wood countertops, center island & abundant storage. All three bedrooms are generously sized with hardwood flooring & updated lighting & the entire home is filled with beautiful natural light. Both full baths have been completely updated with new tile, walk-in showers, and pedestal sinks. A conveniently located half bath & laundry room with a utility sink and storage add everyday functionality. Major updates include new roof, HVAC, windows, appliances & extra insulation providing modern comfort and efficiency in a timeless home. This home blends historic character with modern upgrades, offering a move-in ready opportunity in the heart of Downtown Conway.
Contact an agent
Home facts
- Year built:1942
- Listing ID #:25036754
- Added:153 day(s) ago
- Updated:February 12, 2026 at 03:27 PM
Rooms and interior
- Bedrooms:3
- Total bathrooms:3
- Full bathrooms:2
- Half bathrooms:1
- Living area:1,908 sq. ft.
Heating and cooling
- Cooling:Central Cool-Electric
- Heating:Central Heat-Gas, Space Heater-Gas
Structure and exterior
- Roof:Architectural Shingle
- Year built:1942
- Building area:1,908 sq. ft.
- Lot area:0.26 Acres
Utilities
- Water:Water Heater-Gas, Water-Public
- Sewer:Sewer-Public
Finances and disclosures
- Price:$339,000
- Price per sq. ft.:$177.67
- Tax amount:$860
New listings near 953 Watkins Street
- New
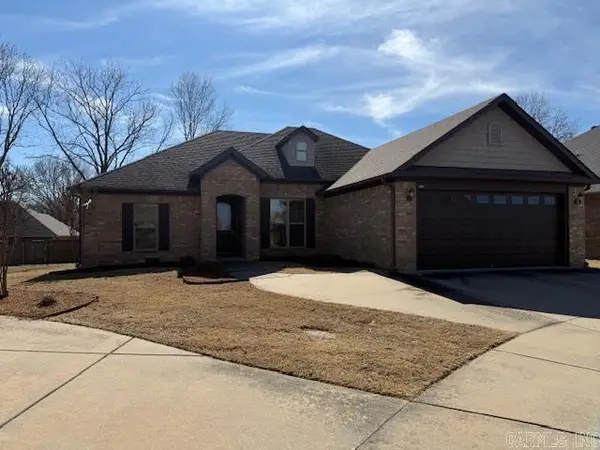 $283,500Active3 beds 2 baths1,830 sq. ft.
$283,500Active3 beds 2 baths1,830 sq. ft.2485 Eighteen Loop, Conway, AR 72034
MLS# 26005344Listed by: ARKANSAS REAL ESTATE COLLECTIVE, CONWAY BRANCH - New
 $580,000Active-- beds -- baths3,389 sq. ft.
$580,000Active-- beds -- baths3,389 sq. ft.2140 Remington Road, Conway, AR 72032
MLS# 26005358Listed by: LPT REALTY CONWAY - New
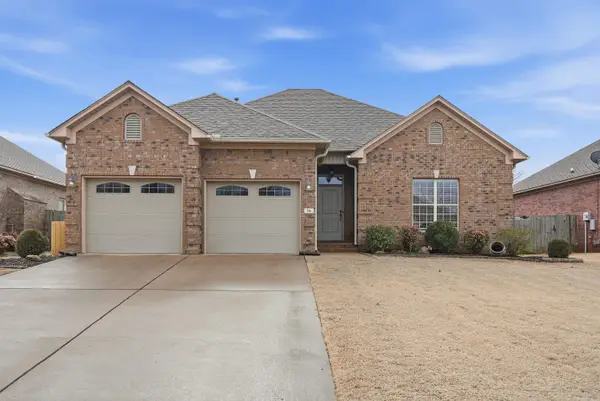 $259,900Active3 beds 2 baths1,590 sq. ft.
$259,900Active3 beds 2 baths1,590 sq. ft.26 Oak Tree Circle, Conway, AR 72032
MLS# 26005362Listed by: HOMEWARD REALTY - New
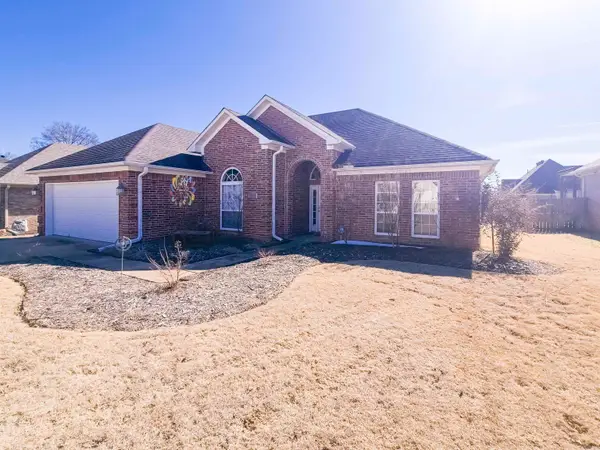 $305,000Active3 beds 2 baths1,731 sq. ft.
$305,000Active3 beds 2 baths1,731 sq. ft.5235 Tennyson Drive, Conway, AR 72034
MLS# 26005245Listed by: LIVE.LOVE.ARKANSAS REALTY GROUP - New
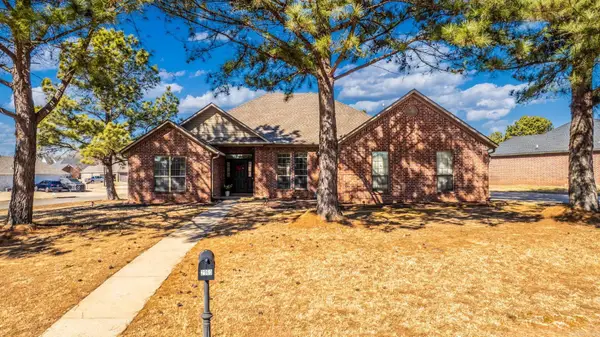 $330,000Active3 beds 2 baths2,206 sq. ft.
$330,000Active3 beds 2 baths2,206 sq. ft.2960 Windamere, Conway, AR 72034
MLS# 26005202Listed by: REMAX ULTIMATE - New
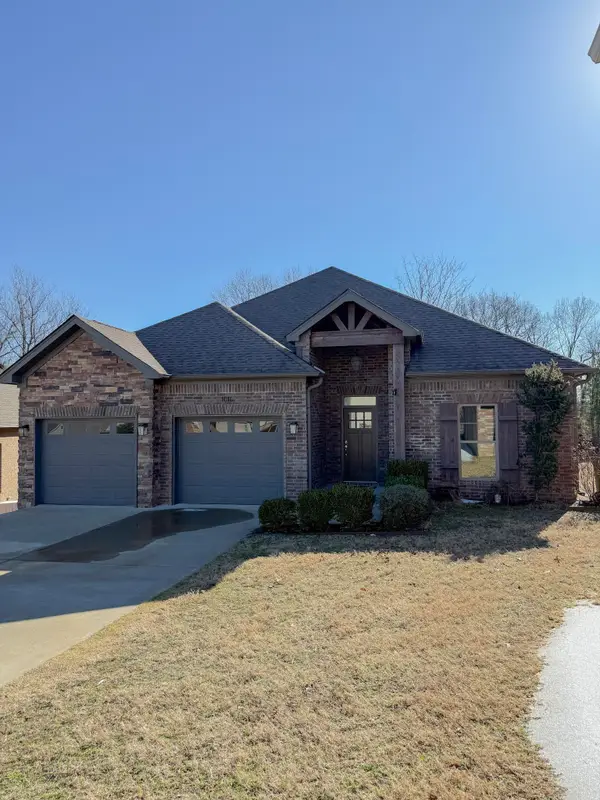 $328,000Active3 beds 2 baths1,850 sq. ft.
$328,000Active3 beds 2 baths1,850 sq. ft.1010 Turnberry Drive, Conway, AR 72034
MLS# 26005204Listed by: LPT REALTY CONWAY - New
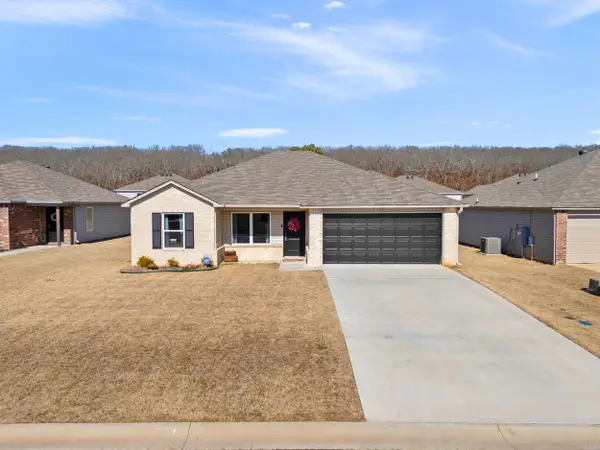 Listed by ERA$207,000Active3 beds 2 baths1,243 sq. ft.
Listed by ERA$207,000Active3 beds 2 baths1,243 sq. ft.17 Curly Leaf, Conway, AR 72032
MLS# 26005133Listed by: ERA TEAM REAL ESTATE - New
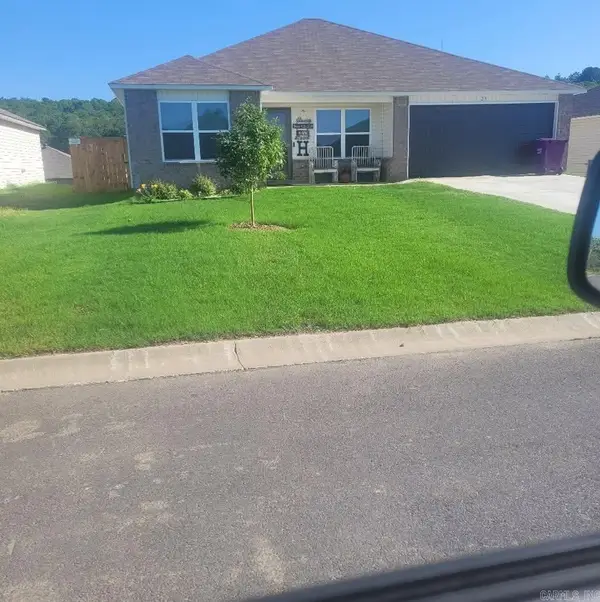 $220,000Active3 beds 2 baths1,473 sq. ft.
$220,000Active3 beds 2 baths1,473 sq. ft.25 Sun Drenched Trail, Conway, AR 72032
MLS# 26005099Listed by: UNLIMITED PROPERTIES - New
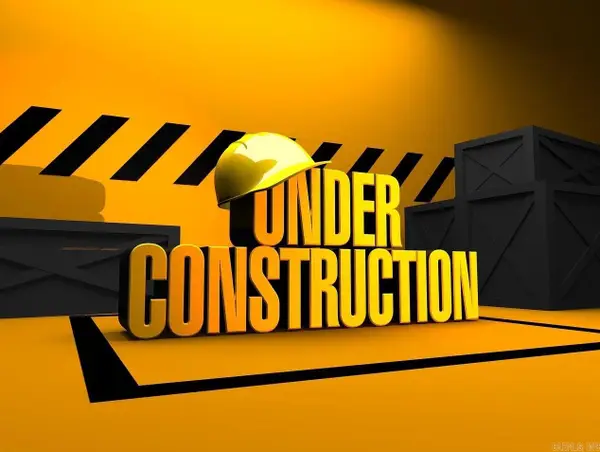 $234,775Active4 beds 2 baths1,840 sq. ft.
$234,775Active4 beds 2 baths1,840 sq. ft.3 Candlelight Drive, Conway, AR 72032
MLS# 26005053Listed by: LENNAR REALTY - New
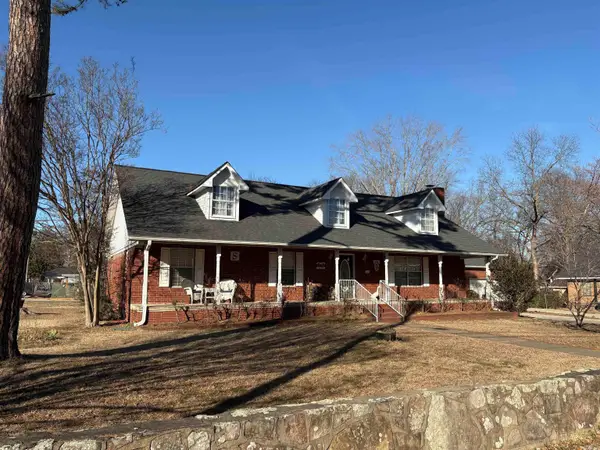 Listed by ERA$455,000Active4 beds 3 baths2,599 sq. ft.
Listed by ERA$455,000Active4 beds 3 baths2,599 sq. ft.1470 College, Conway, AR 72034
MLS# 26005033Listed by: ERA TEAM REAL ESTATE

