198 Wallick Drive, Cotter, AR 72626
Local realty services provided by:ERA Doty Real Estate
198 Wallick Drive,Cotter, AR 72626
$899,000
- 8 Beds
- 6 Baths
- 8,560 sq. ft.
- Single family
- Active
Listed by:
- ERA Doty Real Estate
MLS#:25029038
Source:AR_CARMLS
Price summary
- Price:$899,000
- Price per sq. ft.:$105.02
About this home
Experience unparalleled luxury at 198 Wallick Dr - an exquisite 8,560 sq ft estate designed for comfort and elegance. A stately foyer with granite and travertine flooring welcomes you, flanked by a formal dining room and an ornate walnut library. The expansive living room features a gas fireplace, stunning Brazilian tigerwood flooring, and a wood-beamed ceiling. The main kitchen boasts fully matching granite, double ovens, a warming drawer, and a butler’s pantry. The main floor offers four bedrooms, including two en-suites, while the upper level provides a vast open space, wet bar, two bedrooms, and ample storage. A full apartment with a separate entrance, kitchen, two more bedrooms, two bathrooms and single garage complete the lower level. Enjoy your coffee and morning sun from the wrap-around brand-new wood deck. Fully handicapped accessible with a chair lift. Plantation shutters, crown molding, and oak wood floors add timeless charm. Minutes from the world famous White River.
Contact an agent
Home facts
- Year built:1999
- Listing ID #:25029038
- Added:204 day(s) ago
- Updated:February 02, 2026 at 03:41 PM
Rooms and interior
- Bedrooms:8
- Total bathrooms:6
- Full bathrooms:6
- Living area:8,560 sq. ft.
Heating and cooling
- Cooling:Central Cool-Electric
- Heating:Central Heat-Gas
Structure and exterior
- Roof:Architectural Shingle, Pitch
- Year built:1999
- Building area:8,560 sq. ft.
- Lot area:1.71 Acres
Schools
- High school:COTTER
- Middle school:COTTER
- Elementary school:COTTER
Utilities
- Water:Water Heater-Gas, Water-Public
- Sewer:Sewer-Public
Finances and disclosures
- Price:$899,000
- Price per sq. ft.:$105.02
- Tax amount:$4,804 (2024)
New listings near 198 Wallick Drive
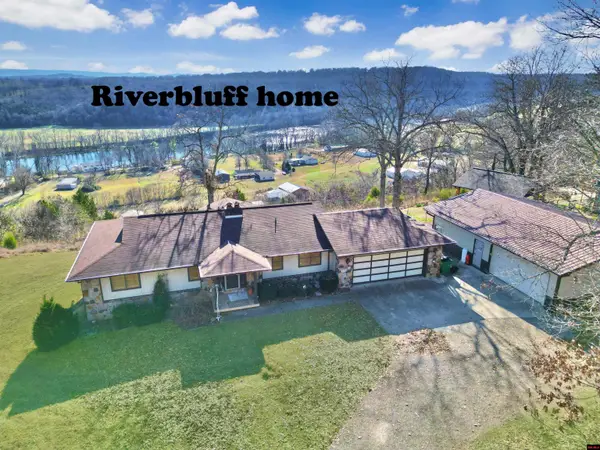 $399,500Active3 beds 3 baths2,250 sq. ft.
$399,500Active3 beds 3 baths2,250 sq. ft.375 RIVER BLUFF TERRACE, Cotter, AR 72626
MLS# 133129Listed by: BAXTER REAL ESTATE COMPANY $690,000Active4 beds 3 baths3,500 sq. ft.
$690,000Active4 beds 3 baths3,500 sq. ft.288 VALLEY AIRPORT DRIVE, Cotter, AR 72626
MLS# 133071Listed by: PEGLAR REAL ESTATE GROUP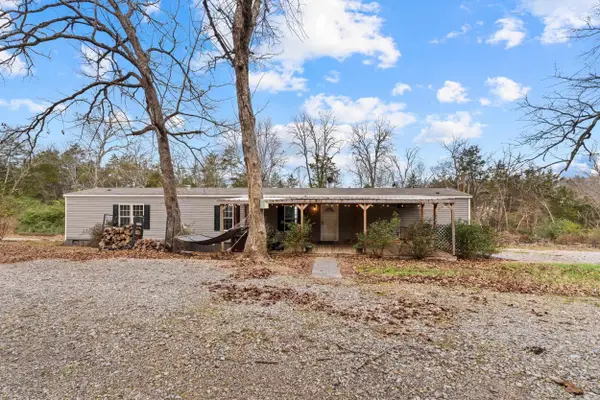 Listed by ERA$164,900Active3 beds 2 baths1,248 sq. ft.
Listed by ERA$164,900Active3 beds 2 baths1,248 sq. ft.277 Mulberry Street, Cotter, AR 72626
MLS# 25049419Listed by: ERA DOTY REAL ESTATE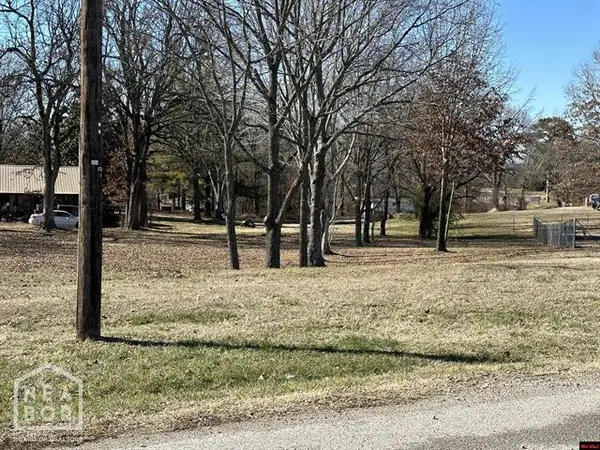 Listed by ERA$27,000Active0.57 Acres
Listed by ERA$27,000Active0.57 Acres1 9th Street, Cotter, AR 72626
MLS# 10126589Listed by: ERA DOTY REAL ESTATE - FLIPPIN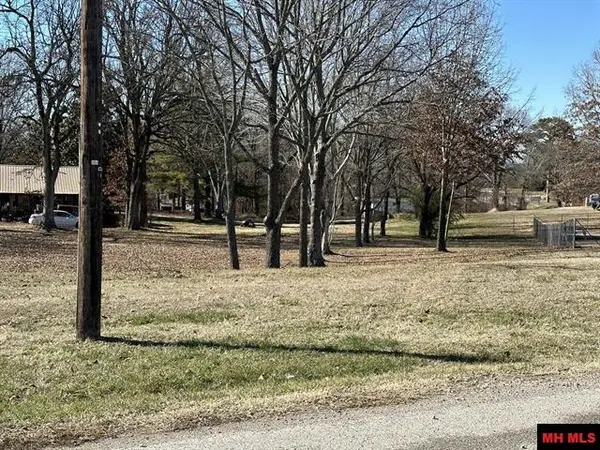 Listed by ERA$27,000Active0.57 Acres
Listed by ERA$27,000Active0.57 AcresLots 1657/1660 9TH STREET, Cotter, AR 72626
MLS# 133022Listed by: ERA DOTY R.E. FLIPPIN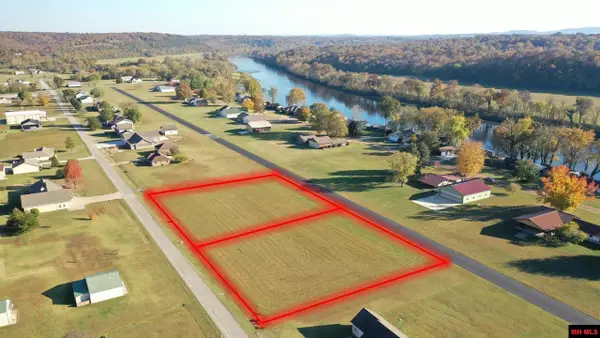 $159,900Active1.14 Acres
$159,900Active1.14 Acres002-10367-034 VALLEY AIRPORT PLACE, Cotter, AR 72626
MLS# 132806Listed by: PEGLAR REAL ESTATE GROUP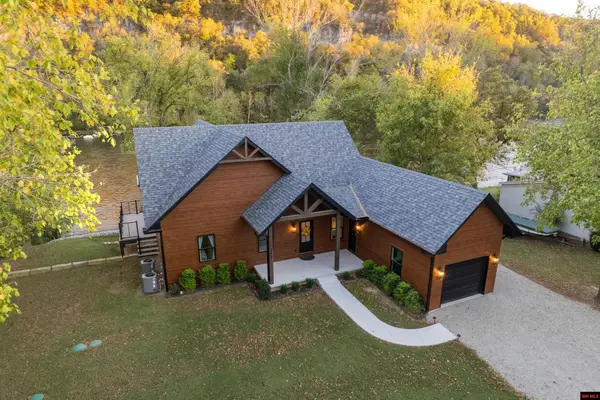 Listed by ERA$1,025,000Active4 beds 2 baths2,250 sq. ft.
Listed by ERA$1,025,000Active4 beds 2 baths2,250 sq. ft.352 WHEATSTONE PLACE, Cotter, AR 72626
MLS# 132774Listed by: ERA DOTY REAL ESTATE MOUNTAIN HOME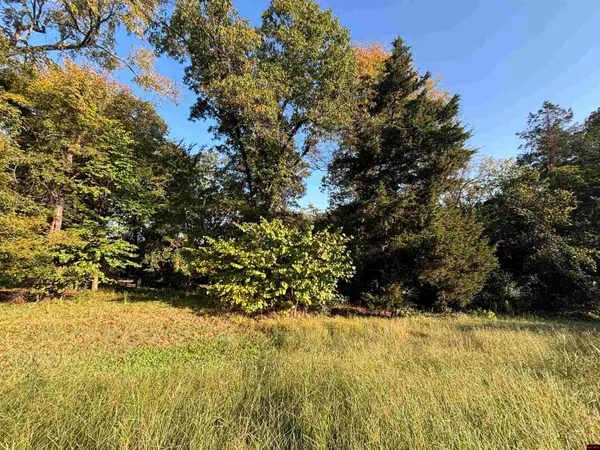 $19,900Active0.68 Acres
$19,900Active0.68 Acres004-00426-001 HARDING BOULEVARD, Cotter, AR 72626
MLS# 132641Listed by: BEAMAN REALTY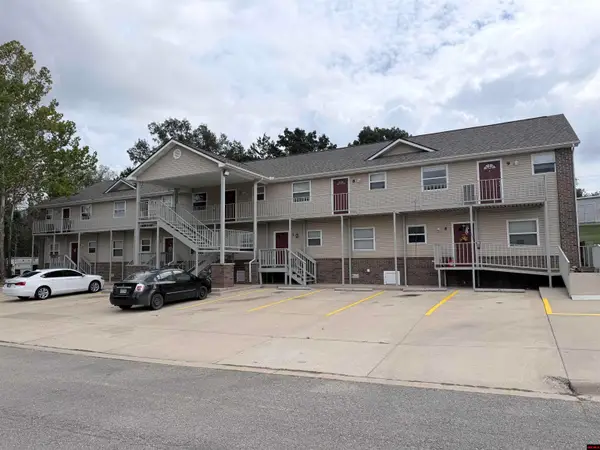 $950,000Active-- beds -- baths
$950,000Active-- beds -- baths109 RYAN ROAD, Cotter, AR 72626
MLS# 132613Listed by: PEGLAR REAL ESTATE GROUP $249,900Active5 beds 3 baths2,250 sq. ft.
$249,900Active5 beds 3 baths2,250 sq. ft.1629 HARDING BOULEVARD, Cotter, AR 72626
MLS# 133125Listed by: BEAMAN REALTY

