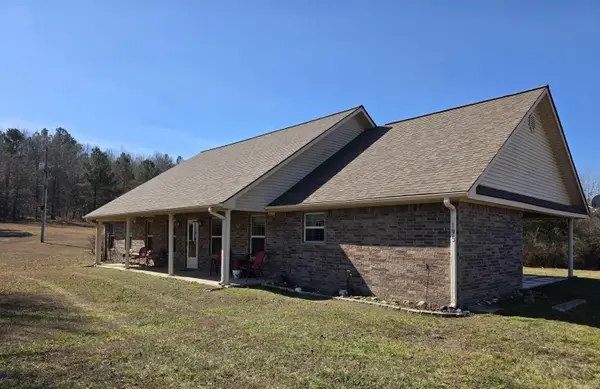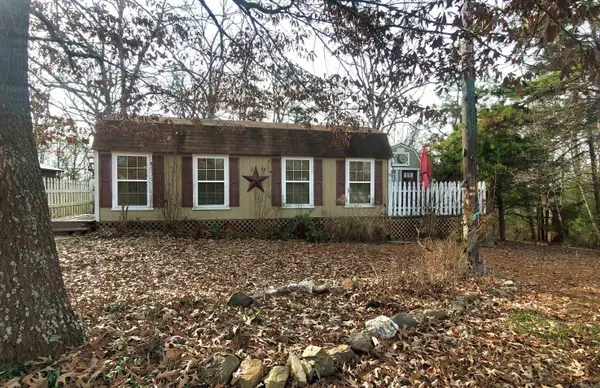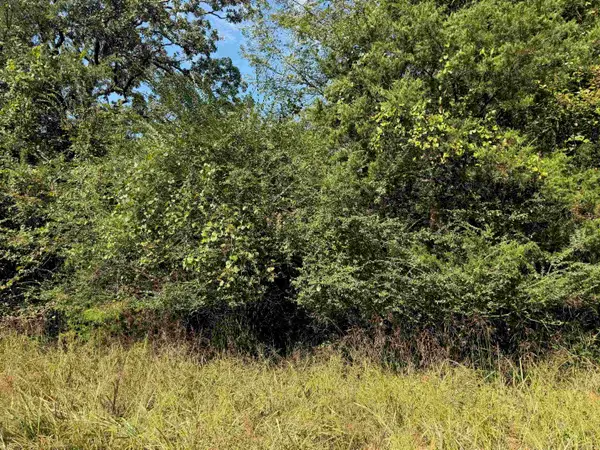116 Hendricks Lane, Cove, AR 71937
Local realty services provided by:ERA Doty Real Estate
116 Hendricks Lane,Cove, AR 71937
$285,000
- 4 Beds
- 3 Baths
- 2,296 sq. ft.
- Single family
- Active
Listed by: mckenzi summit
Office: select realty
MLS#:25043972
Source:AR_CARMLS
Price summary
- Price:$285,000
- Price per sq. ft.:$124.13
About this home
This 4-bedroom, 2-bath home in Cove, Arkansas, offers comfort and country charm on a beautiful property with both open and wooded areas. The home sits on a mostly cleared front yard and features a small pond, a mature fruit tree producing plums, pears, and peaches, plus a chicken coop for those who enjoy hobby farming. A 40x30 concrete slab includes a 30x30 shop with two garage doors—perfect for storage, projects, or a workspace. The property also has a well house that can be used for extra storage and a large carport that fits an RV, complete with an RV hookup nearby. The master closet doubles as a tornado shelter, providing added peace of mind. The wooded section of the property lies across the legal easement (Hendricks Lane), offering privacy and natural beauty. Conveniently located just minutes from ATV trails that lead to Wolf Pen Gap, this home combines functionality, outdoor enjoyment, and rural appeal. The seller is currently making updates, including fresh paint and new trim, giving the home a refreshed look.
Contact an agent
Home facts
- Year built:2014
- Listing ID #:25043972
- Added:102 day(s) ago
- Updated:February 14, 2026 at 03:22 PM
Rooms and interior
- Bedrooms:4
- Total bathrooms:3
- Full bathrooms:2
- Half bathrooms:1
- Living area:2,296 sq. ft.
Heating and cooling
- Cooling:Central Cool-Electric
- Heating:Central Heat-Electric
Structure and exterior
- Roof:3 Tab Shingles
- Year built:2014
- Building area:2,296 sq. ft.
- Lot area:4.62 Acres
Utilities
- Water:Water Heater-Electric, Well
- Sewer:Septic
Finances and disclosures
- Price:$285,000
- Price per sq. ft.:$124.13
- Tax amount:$1,242
New listings near 116 Hendricks Lane
- New
 $360,000Active3 beds 2 baths1,979 sq. ft.
$360,000Active3 beds 2 baths1,979 sq. ft.125 Polk Road 492, Cove, AR 71937
MLS# 26005370Listed by: RE/MAX MENA REAL ESTATE, INC.  $115,000Active2 beds 1 baths728 sq. ft.
$115,000Active2 beds 1 baths728 sq. ft.0 Confidential, Cove, AR 71937
MLS# 25049739Listed by: SELECT REALTY $120,000Active1 beds 1 baths400 sq. ft.
$120,000Active1 beds 1 baths400 sq. ft.482 Polk Road 23, Cove, AR 71937
MLS# 25048978Listed by: CENTURY 21 PERRY REAL ESTATE $160,000Active4 beds 2 baths2,052 sq. ft.
$160,000Active4 beds 2 baths2,052 sq. ft.826 Polk Road 23, Cove, AR 71937
MLS# 25044769Listed by: SELECT REALTY $490,000Active70 Acres
$490,000Active70 AcresAddress Withheld By Seller, Cove, AR 71937
MLS# 25044649Listed by: HOLLY SPRINGS REAL ESTATE $66,000Active11 Acres
$66,000Active11 AcresAddress Withheld By Seller, Cove, AR 71937
MLS# 25044654Listed by: HOLLY SPRINGS REAL ESTATE $79,900Active1 beds 1 baths816 sq. ft.
$79,900Active1 beds 1 baths816 sq. ft.446 Polk Rd 32, Cove, AR 71937
MLS# 25041624Listed by: SELECT REALTY $110,000Active11 Acres
$110,000Active11 AcresAddress Withheld By Seller, Cove, AR 71937
MLS# 25040922Listed by: HOLLY SPRINGS REAL ESTATE $69,900Active3 beds 2 baths1,216 sq. ft.
$69,900Active3 beds 2 baths1,216 sq. ft.1228 Polk Road 23, Cove, AR 71937
MLS# 25033052Listed by: HOLLY SPRINGS REAL ESTATE

