1008 Walnut, Crossett, AR 71635
Local realty services provided by:ERA Doty Real Estate
1008 Walnut,Crossett, AR 71635
$255,000
- 3 Beds
- 2 Baths
- 2,426 sq. ft.
- Single family
- Active
Listed by: ginger pittman
Office: rawls-campbell agency
MLS#:25031829
Source:AR_CARMLS
Price summary
- Price:$255,000
- Price per sq. ft.:$105.11
About this home
Beautiful custom built home with 2426 Sq Ft featuring a front door entry into the entry hall leading to the large formal living room and formal dining room that is opened to the large den with hardwood floors, fireplace with ventless gas logs and large windows with view of fenced backyard. It also is opened to the kitchen with Quartz countertops, pendant lights above island, dishwasher, extra cabinets, desk area, stove, tile floors, double doors leading to the 144 sq ft covered patio, & easy access to the great laundry room with extra cabinets. A hall with three storage closets leads to the 3 large bedrooms, 2 remodeled bathrooms with tile floors, marble showers, one walk-in & both Handicap accessible.Natural stone front patio to welcome guest. In the backyard a covered patio, 11X11 Gazebo, out door living area with benches and burn pit, shop, storage building, open garden house for yard tools & Generac Whole Home Generator installed in 2021,7 year warranty. New windows, Central unit 5 ton, 2016, roof 2016. Beautiful refinished hardwood floors are featured in the beautiful home & tile floors in Kitchen and laundry. To know all the amenities of this beautiful home, you must see
Contact an agent
Home facts
- Year built:1960
- Listing ID #:25031829
- Added:193 day(s) ago
- Updated:February 19, 2026 at 03:34 PM
Rooms and interior
- Bedrooms:3
- Total bathrooms:2
- Full bathrooms:2
- Living area:2,426 sq. ft.
Heating and cooling
- Cooling:Central Cool-Electric
- Heating:Central Heat-Gas
Structure and exterior
- Roof:Architectural Shingle
- Year built:1960
- Building area:2,426 sq. ft.
- Lot area:0.4 Acres
Utilities
- Water:Water-Public
- Sewer:Sewer-Public
Finances and disclosures
- Price:$255,000
- Price per sq. ft.:$105.11
- Tax amount:$654 (2024)
New listings near 1008 Walnut
- New
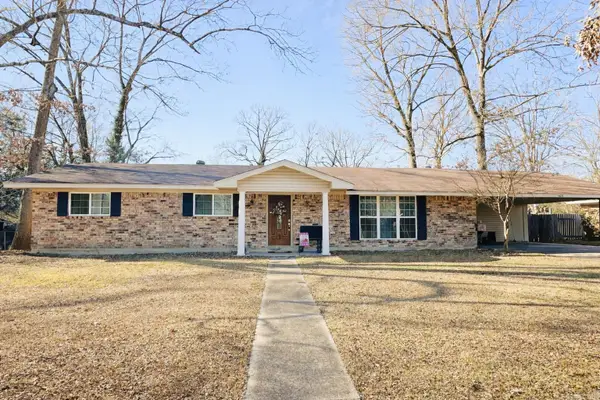 $205,000Active3 beds 2 baths1,866 sq. ft.
$205,000Active3 beds 2 baths1,866 sq. ft.1408 Cypress St, Crossett, AR 71635
MLS# 26005875Listed by: PREMIER REALTY GROUP - New
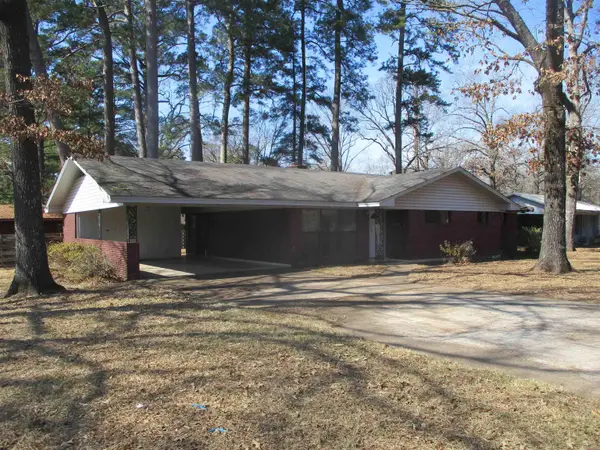 $74,900Active3 beds 2 baths1,804 sq. ft.
$74,900Active3 beds 2 baths1,804 sq. ft.1110 Hickory Street, Crossett, AR 71635
MLS# 26005399Listed by: CRYE-LEIKE REALTORS FINANCIAL CENTRE BRANCH - New
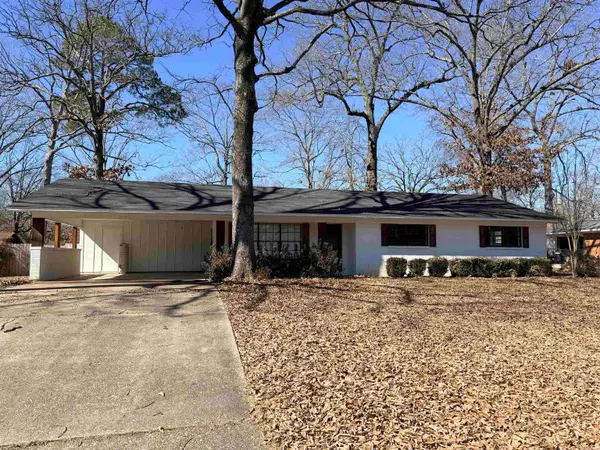 $158,900Active3 beds 2 baths1,408 sq. ft.
$158,900Active3 beds 2 baths1,408 sq. ft.1412 Chestnut St, Crossett, AR 71635
MLS# 26005269Listed by: RAWLS-CAMPBELL AGENCY - New
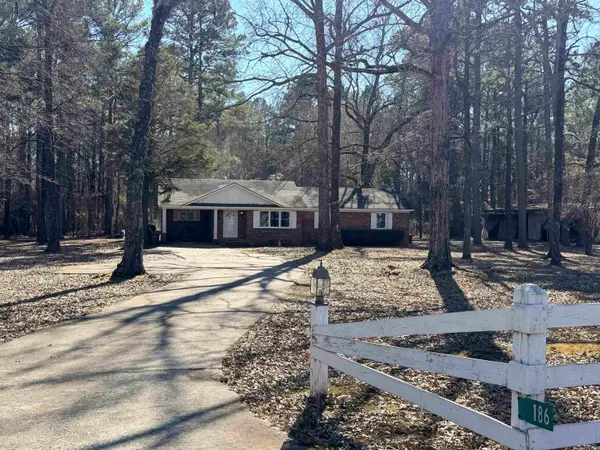 $189,900Active4 beds 3 baths2,376 sq. ft.
$189,900Active4 beds 3 baths2,376 sq. ft.186 E Pierce St, Crossett, AR 71635
MLS# 26005177Listed by: RAWLS-CAMPBELL AGENCY 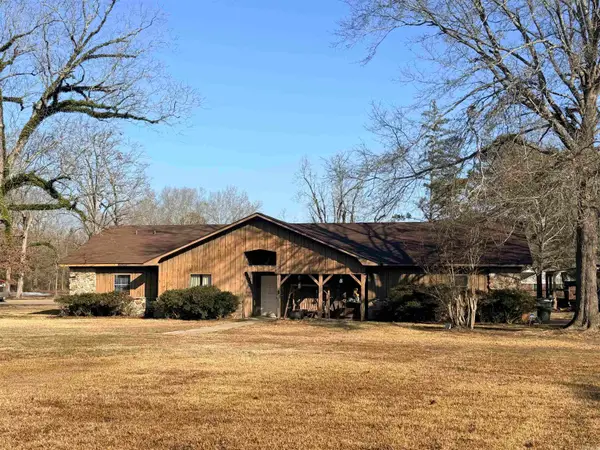 $220,000Active5 beds 3 baths2,995 sq. ft.
$220,000Active5 beds 3 baths2,995 sq. ft.1492 Highway 52, Crossett, AR 71635
MLS# 26004446Listed by: RAWLS-CAMPBELL AGENCY $98,000Active30 Acres
$98,000Active30 Acres267 Ashley Rd 16, Crossett, AR 71635
MLS# 26003950Listed by: VYLLA HOME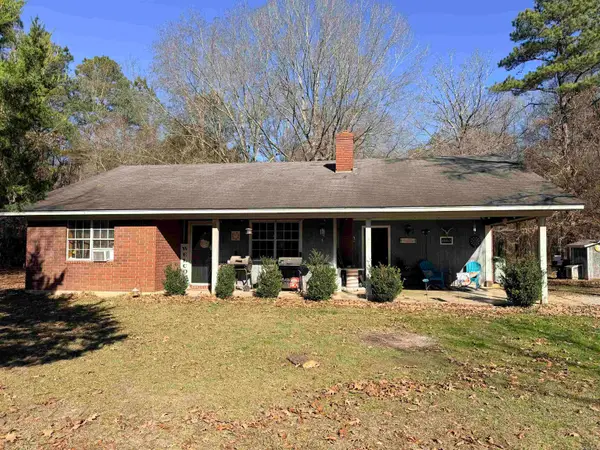 $114,900Active2 beds 2 baths1,468 sq. ft.
$114,900Active2 beds 2 baths1,468 sq. ft.136 Wilmar Rd, Crossett, AR 71635
MLS# 25050306Listed by: RAWLS-CAMPBELL AGENCY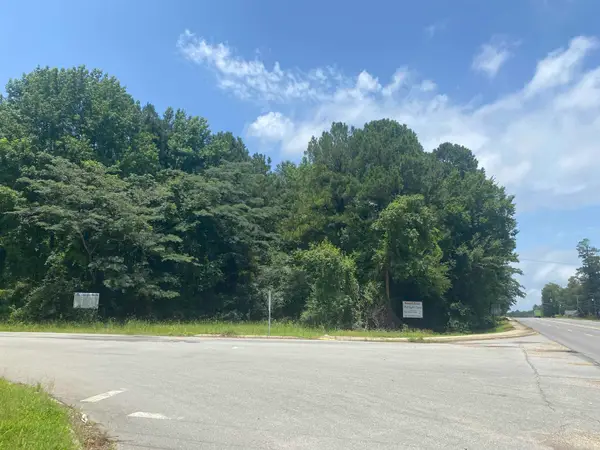 $350,000Active32.63 Acres
$350,000Active32.63 Acres000 Fairview Rd / Hwy 133 N, Crossett, AR 71635
MLS# 25047697Listed by: RAWLS-CAMPBELL AGENCY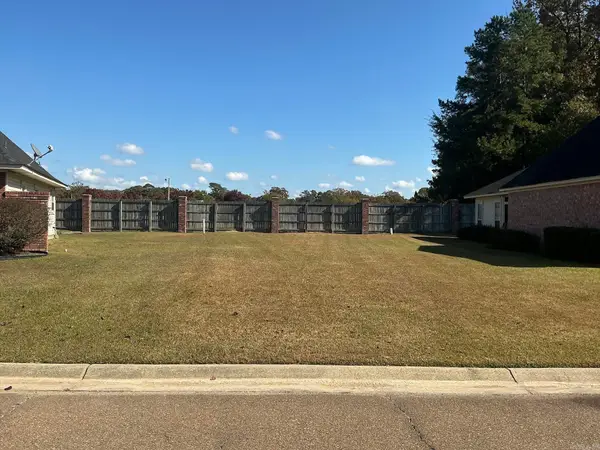 $25,000Active0.17 Acres
$25,000Active0.17 AcresAddress Withheld By Seller, Crossett, AR 71635
MLS# 25047704Listed by: RAWLS-CAMPBELL AGENCY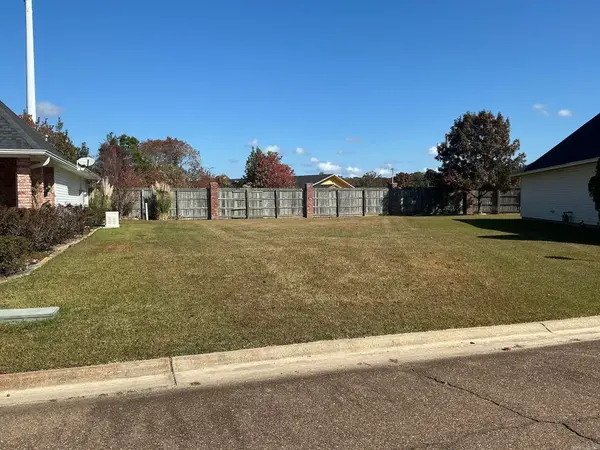 $25,000Active0.17 Acres
$25,000Active0.17 Acres205 Stonegate, Crossett, AR 71635
MLS# 25047654Listed by: RAWLS-CAMPBELL AGENCY

