1009 Cedar, Crossett, AR 71635
Local realty services provided by:ERA TEAM Real Estate
1009 Cedar,Crossett, AR 71635
$155,000
- 3 Beds
- 2 Baths
- 2,664 sq. ft.
- Single family
- Active
Listed by: ginger pittman
Office: rawls-campbell agency
MLS#:25034598
Source:AR_CARMLS
Price summary
- Price:$155,000
- Price per sq. ft.:$58.18
About this home
PRICE REDUCED!This spacious home features open concept from kitchen/den to the extra large master bedroom, room for the whole family. Home is perfect for entertainment with a bonus sun room in the back of the house that could be utilized as a fifth bedroom. Property has an oversized lot, formal living room, kitchen with large island, subway tile, 4 bedrooms, master with double closets, built-ins with fully renovated on-suite with framed mirrors and full tile shower/bath. Also included is 12 x20 concreted shop and 10 x16 storage building to add to the great closet space inside the home. The roof (05/19), hot water tank (05/19), and LED lighting throughout the house were added. The kitchen features subway tile backsplash, countertops, built in oven, refinished custom built cabinets and island with electric stove top in the center, pendant lighting, and luxury vinyl plank flooring. The family/den has luxury vinyl planks and refinished full brick fireplace with gas log insert. The walls are the original hardwood tongue and groove boards from Crossett Lumber giving the home a modern rustic tone. The large utility room has stairs leading to the attic for easy access. One you must see.
Contact an agent
Home facts
- Year built:1958
- Listing ID #:25034598
- Added:175 day(s) ago
- Updated:February 20, 2026 at 03:27 PM
Rooms and interior
- Bedrooms:3
- Total bathrooms:2
- Full bathrooms:2
- Living area:2,664 sq. ft.
Heating and cooling
- Cooling:Central Cool-Electric, Window Units
- Heating:Central Heat-Gas, Space Heater-Gas, Window Units
Structure and exterior
- Roof:Composition
- Year built:1958
- Building area:2,664 sq. ft.
- Lot area:0.46 Acres
Utilities
- Water:Water-Public
- Sewer:Sewer-Public
Finances and disclosures
- Price:$155,000
- Price per sq. ft.:$58.18
- Tax amount:$604 (2024)
New listings near 1009 Cedar
- New
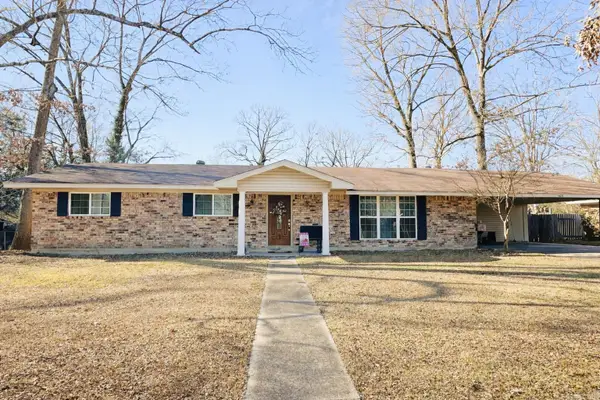 $205,000Active3 beds 2 baths1,866 sq. ft.
$205,000Active3 beds 2 baths1,866 sq. ft.1408 Cypress St, Crossett, AR 71635
MLS# 26005875Listed by: PREMIER REALTY GROUP - New
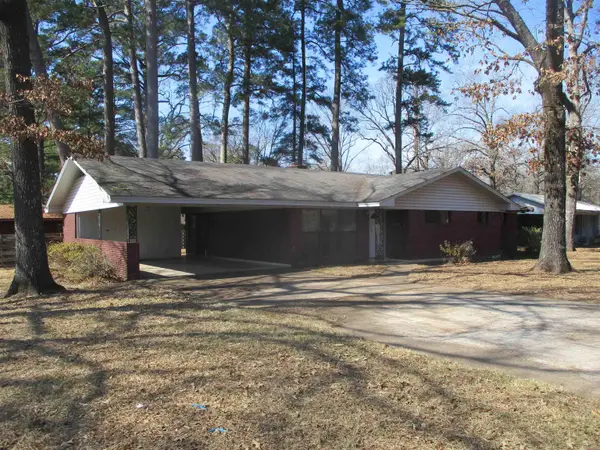 $74,900Active3 beds 2 baths1,804 sq. ft.
$74,900Active3 beds 2 baths1,804 sq. ft.1110 Hickory Street, Crossett, AR 71635
MLS# 26005399Listed by: CRYE-LEIKE REALTORS FINANCIAL CENTRE BRANCH - New
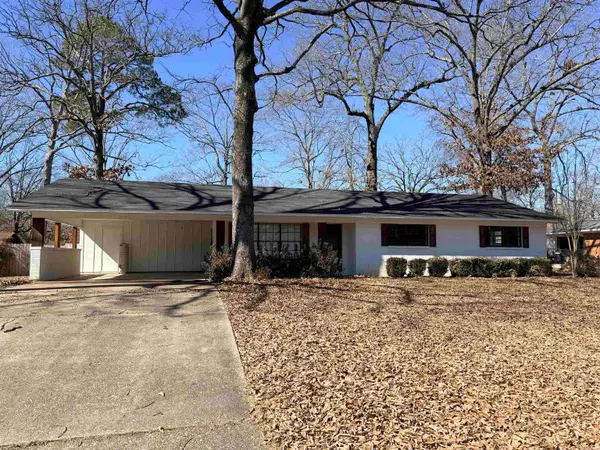 $158,900Active3 beds 2 baths1,408 sq. ft.
$158,900Active3 beds 2 baths1,408 sq. ft.1412 Chestnut St, Crossett, AR 71635
MLS# 26005269Listed by: RAWLS-CAMPBELL AGENCY - New
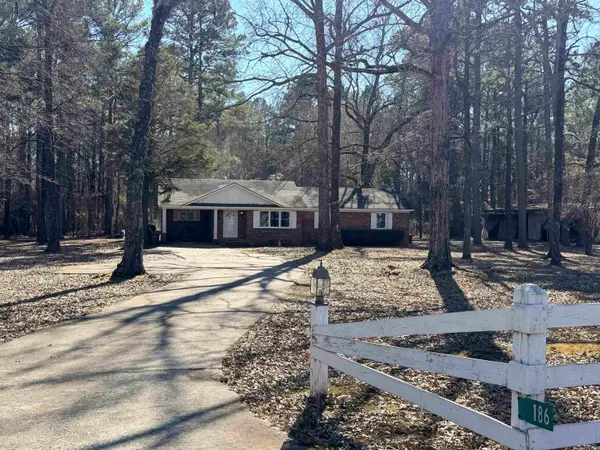 $189,900Active4 beds 3 baths2,376 sq. ft.
$189,900Active4 beds 3 baths2,376 sq. ft.186 E Pierce St, Crossett, AR 71635
MLS# 26005177Listed by: RAWLS-CAMPBELL AGENCY 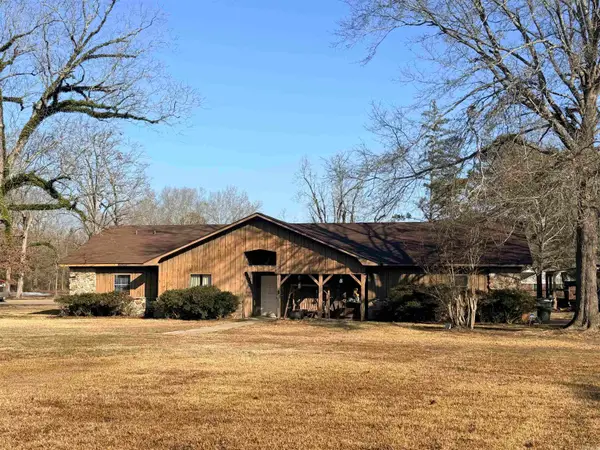 $220,000Active5 beds 3 baths2,995 sq. ft.
$220,000Active5 beds 3 baths2,995 sq. ft.1492 Highway 52, Crossett, AR 71635
MLS# 26004446Listed by: RAWLS-CAMPBELL AGENCY $98,000Active30 Acres
$98,000Active30 Acres267 Ashley Rd 16, Crossett, AR 71635
MLS# 26003950Listed by: VYLLA HOME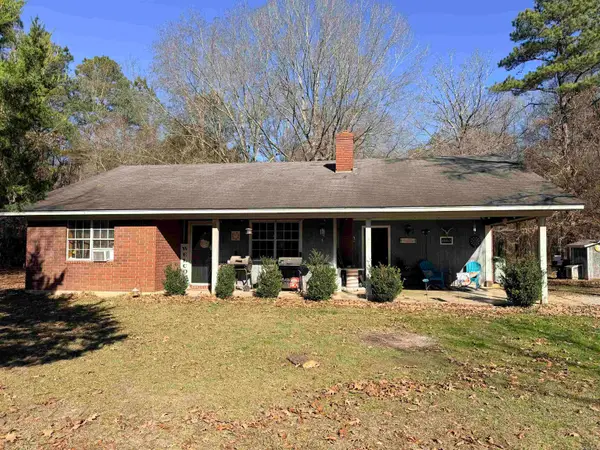 $114,900Active2 beds 2 baths1,468 sq. ft.
$114,900Active2 beds 2 baths1,468 sq. ft.136 Wilmar Rd, Crossett, AR 71635
MLS# 25050306Listed by: RAWLS-CAMPBELL AGENCY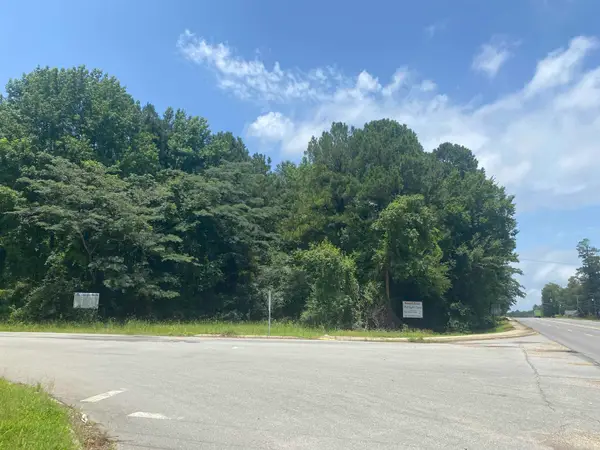 $350,000Active32.63 Acres
$350,000Active32.63 Acres000 Fairview Rd / Hwy 133 N, Crossett, AR 71635
MLS# 25047697Listed by: RAWLS-CAMPBELL AGENCY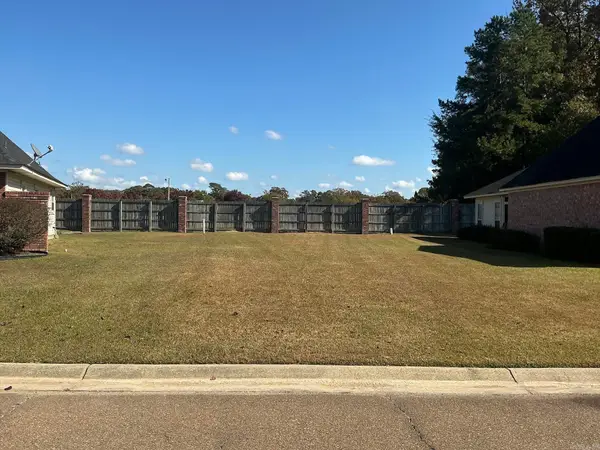 $25,000Active0.17 Acres
$25,000Active0.17 AcresAddress Withheld By Seller, Crossett, AR 71635
MLS# 25047704Listed by: RAWLS-CAMPBELL AGENCY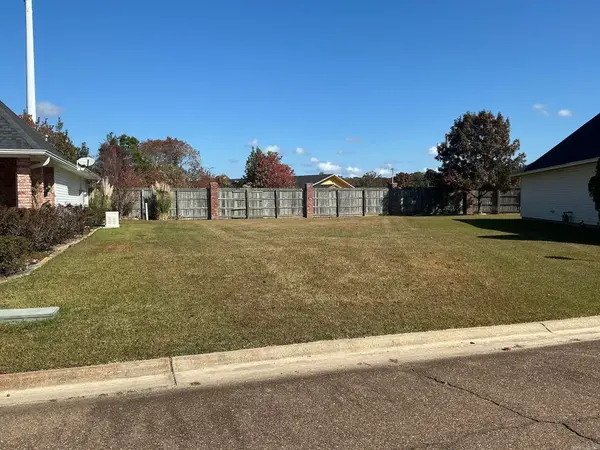 $25,000Active0.17 Acres
$25,000Active0.17 Acres205 Stonegate, Crossett, AR 71635
MLS# 25047654Listed by: RAWLS-CAMPBELL AGENCY

