1204 Cypress, Crossett, AR 71635
Local realty services provided by:ERA TEAM Real Estate
1204 Cypress,Crossett, AR 71635
$169,900
- 3 Beds
- 2 Baths
- 2,104 sq. ft.
- Single family
- Active
Listed by: ginger pittman
Office: rawls-campbell agency
MLS#:25028236
Source:AR_CARMLS
Price summary
- Price:$169,900
- Price per sq. ft.:$80.75
About this home
This beautiful move-in-ready home features sitting on a large lot has a wonderful floor plan with a large formal living room, formal dining room with built-ins, large den (640 sq ft) with fireplace and built-ins, backdoor leading to the covered patio and large backyard, kitchen with double ovens, dishwasher, refrigerator, and small breakfast area with double doors leading to the formal dining room, laundry room with storage over w/d, tile floors in kitchen and laundry room, luxury vinyl is in the den, formal dining room and hall, three bedrooms with carpet, large closets, two full baths, hall bath with shower over bathtub, and the master bath also with shower over bathtub. Home also features beautiful curb appeal, a double carport with concrete driveway, outside storage building, privacy fence in the backyard and cyclone fence in front, covered patio and side porch also. The central unit is gas heat, 2005, hot water heater gas and a new Architectural roof, August 2025. Property is located within walking distance to Anderson School and park with the exercise equipment. This home is one you must see to know all the amenities.
Contact an agent
Home facts
- Year built:1980
- Listing ID #:25028236
- Added:216 day(s) ago
- Updated:February 19, 2026 at 03:34 PM
Rooms and interior
- Bedrooms:3
- Total bathrooms:2
- Full bathrooms:2
- Living area:2,104 sq. ft.
Heating and cooling
- Cooling:Central Cool-Electric
- Heating:Central Heat-Gas
Structure and exterior
- Roof:Composition
- Year built:1980
- Building area:2,104 sq. ft.
- Lot area:0.36 Acres
Utilities
- Water:Water-Public
- Sewer:Sewer-Public
Finances and disclosures
- Price:$169,900
- Price per sq. ft.:$80.75
- Tax amount:$1,000 (2024)
New listings near 1204 Cypress
- New
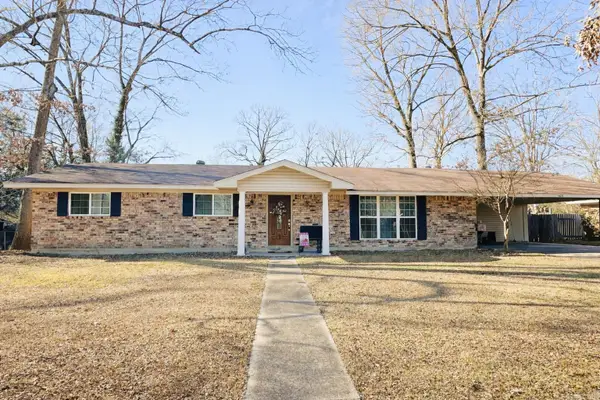 $205,000Active3 beds 2 baths1,866 sq. ft.
$205,000Active3 beds 2 baths1,866 sq. ft.1408 Cypress St, Crossett, AR 71635
MLS# 26005875Listed by: PREMIER REALTY GROUP - New
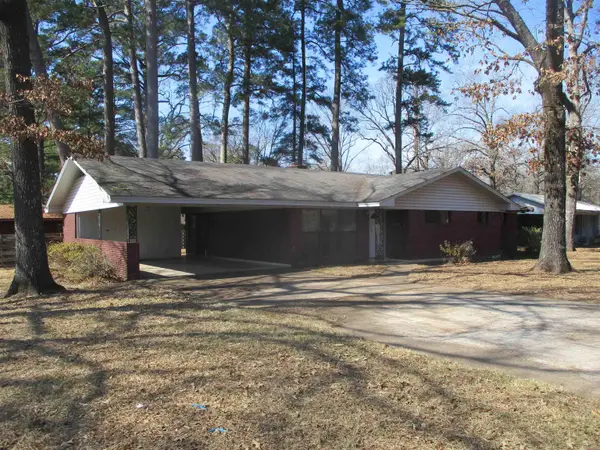 $74,900Active3 beds 2 baths1,804 sq. ft.
$74,900Active3 beds 2 baths1,804 sq. ft.1110 Hickory Street, Crossett, AR 71635
MLS# 26005399Listed by: CRYE-LEIKE REALTORS FINANCIAL CENTRE BRANCH - New
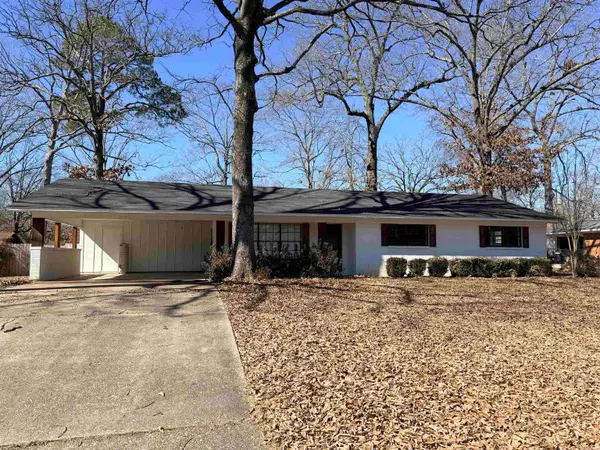 $158,900Active3 beds 2 baths1,408 sq. ft.
$158,900Active3 beds 2 baths1,408 sq. ft.1412 Chestnut St, Crossett, AR 71635
MLS# 26005269Listed by: RAWLS-CAMPBELL AGENCY - New
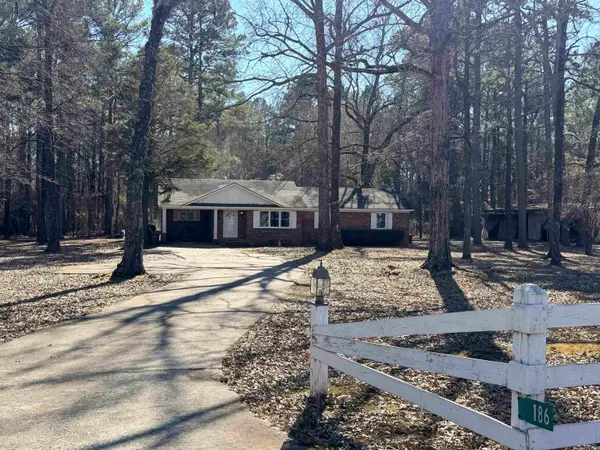 $189,900Active4 beds 3 baths2,376 sq. ft.
$189,900Active4 beds 3 baths2,376 sq. ft.186 E Pierce St, Crossett, AR 71635
MLS# 26005177Listed by: RAWLS-CAMPBELL AGENCY 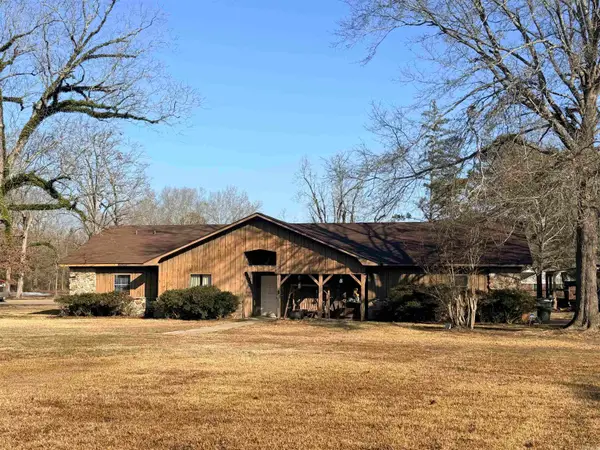 $220,000Active5 beds 3 baths2,995 sq. ft.
$220,000Active5 beds 3 baths2,995 sq. ft.1492 Highway 52, Crossett, AR 71635
MLS# 26004446Listed by: RAWLS-CAMPBELL AGENCY $98,000Active30 Acres
$98,000Active30 Acres267 Ashley Rd 16, Crossett, AR 71635
MLS# 26003950Listed by: VYLLA HOME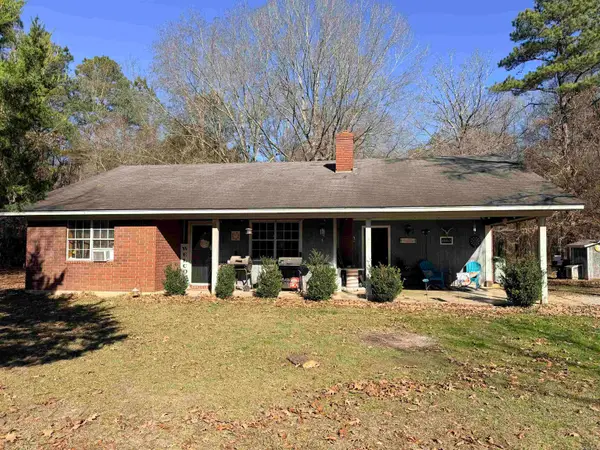 $114,900Active2 beds 2 baths1,468 sq. ft.
$114,900Active2 beds 2 baths1,468 sq. ft.136 Wilmar Rd, Crossett, AR 71635
MLS# 25050306Listed by: RAWLS-CAMPBELL AGENCY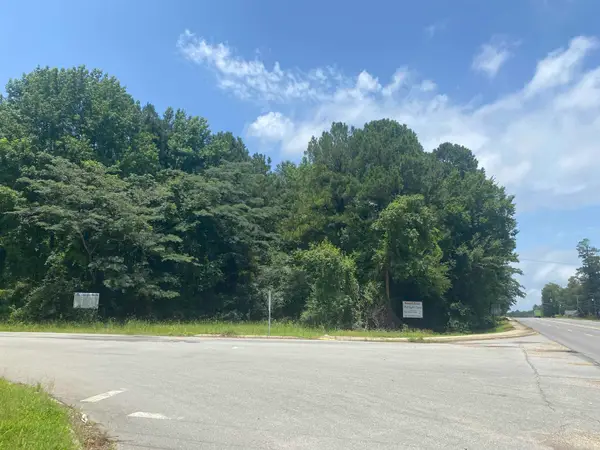 $350,000Active32.63 Acres
$350,000Active32.63 Acres000 Fairview Rd / Hwy 133 N, Crossett, AR 71635
MLS# 25047697Listed by: RAWLS-CAMPBELL AGENCY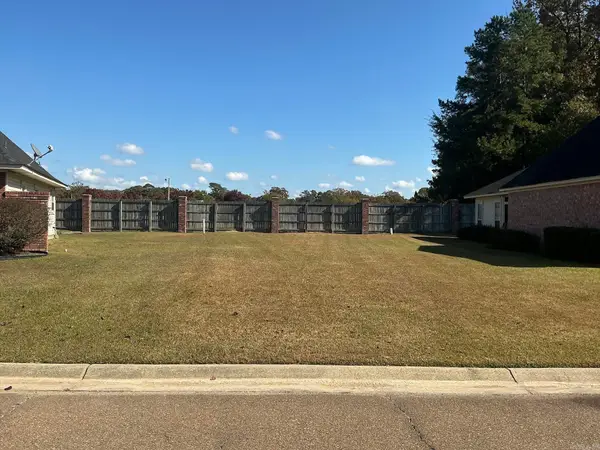 $25,000Active0.17 Acres
$25,000Active0.17 AcresAddress Withheld By Seller, Crossett, AR 71635
MLS# 25047704Listed by: RAWLS-CAMPBELL AGENCY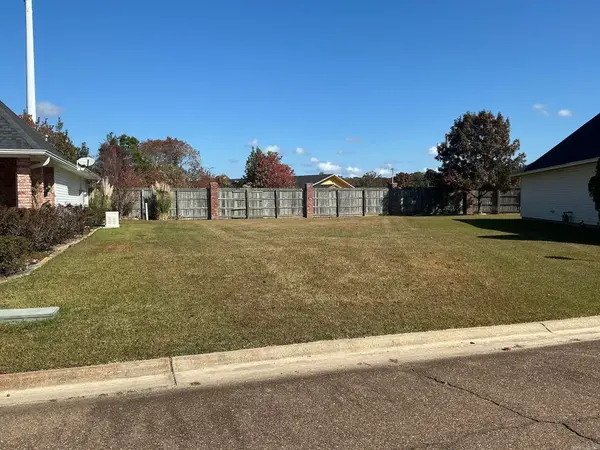 $25,000Active0.17 Acres
$25,000Active0.17 Acres205 Stonegate, Crossett, AR 71635
MLS# 25047654Listed by: RAWLS-CAMPBELL AGENCY

