1400 Chestnut St, Crossett, AR 71635
Local realty services provided by:ERA TEAM Real Estate
1400 Chestnut St,Crossett, AR 71635
$240,000
- 4 Beds
- 2 Baths
- 2,820 sq. ft.
- Single family
- Active
Listed by: dianna martinie
Office: premier realty group
MLS#:25046912
Source:AR_CARMLS
Price summary
- Price:$240,000
- Price per sq. ft.:$85.11
About this home
Welcome to this inviting two-story home offering comfort and flexible living space. With four bedrooms and two bathrooms, there’s plenty of room to relax or entertain. The thoughtful layout includes a guest or in-law suite conveniently located off the garage—ideal for visitors who might never want to leave. The spacious kitchen and living room combine seamlessly, anchored by a cozy fireplace perfect for evenings in. Upstairs boasts two bedrooms along with a large game room, ready for movie nights or study sessions. A large shop on the property is perfect for hobbies or extra storage. The location is near Crossett Elementary School, making those hectic morning routines a breeze. Enjoy a friendly neighborhood vibe with everything you need close by. This is more than just a house; it’s a place to grow, laugh, and make new memories. Your next chapter could begin right here—imagine the possibilities!
Contact an agent
Home facts
- Year built:1966
- Listing ID #:25046912
- Added:55 day(s) ago
- Updated:January 19, 2026 at 03:36 PM
Rooms and interior
- Bedrooms:4
- Total bathrooms:2
- Full bathrooms:2
- Living area:2,820 sq. ft.
Heating and cooling
- Cooling:Central Cool-Electric
- Heating:Central Heat-Gas
Structure and exterior
- Roof:Architectural Shingle
- Year built:1966
- Building area:2,820 sq. ft.
- Lot area:0.34 Acres
Utilities
- Water:Water-Public
- Sewer:Sewer-Public
Finances and disclosures
- Price:$240,000
- Price per sq. ft.:$85.11
- Tax amount:$1,773 (2025)
New listings near 1400 Chestnut St
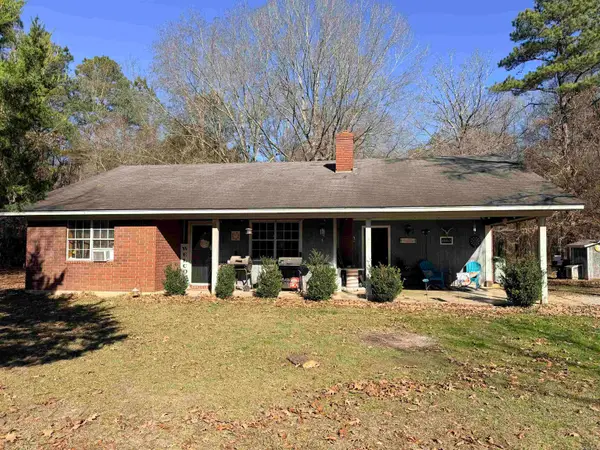 $114,900Active2 beds 2 baths1,468 sq. ft.
$114,900Active2 beds 2 baths1,468 sq. ft.136 Wilmar Rd, Crossett, AR 71635
MLS# 25050306Listed by: RAWLS-CAMPBELL AGENCY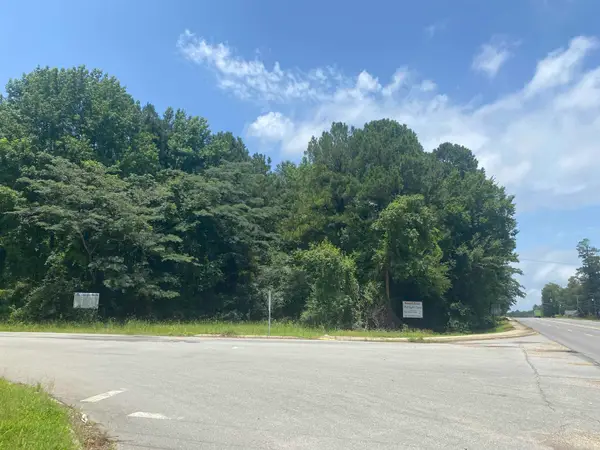 $350,000Active32.63 Acres
$350,000Active32.63 Acres000 Fairview Rd / Hwy 133 N, Crossett, AR 71635
MLS# 25047697Listed by: RAWLS-CAMPBELL AGENCY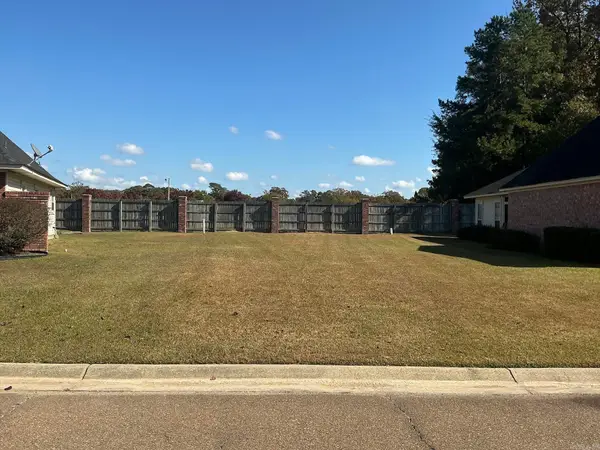 $25,000Active0.17 Acres
$25,000Active0.17 AcresAddress Withheld By Seller, Crossett, AR 71635
MLS# 25047704Listed by: RAWLS-CAMPBELL AGENCY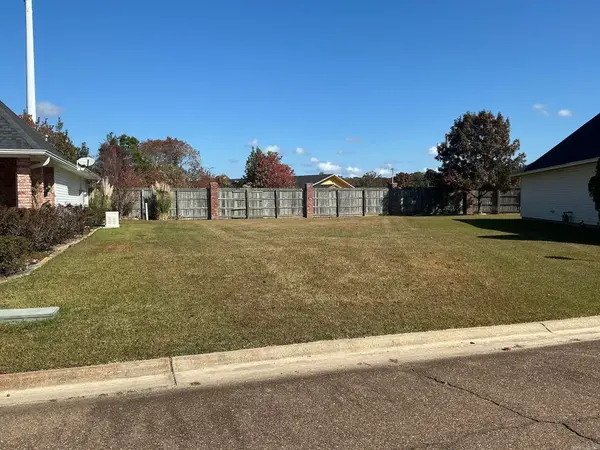 $25,000Active0.17 Acres
$25,000Active0.17 Acres205 Stonegate, Crossett, AR 71635
MLS# 25047654Listed by: RAWLS-CAMPBELL AGENCY $85,000Active3 beds 2 baths1,109 sq. ft.
$85,000Active3 beds 2 baths1,109 sq. ft.1708 Parkway Drive, Crossett, AR 71635
MLS# 25046219Listed by: RAWLS-CAMPBELL AGENCY $265,000Active3 beds 3 baths2,700 sq. ft.
$265,000Active3 beds 3 baths2,700 sq. ft.311 Williams St, Crossett, AR 71635
MLS# 25046236Listed by: RAWLS-CAMPBELL AGENCY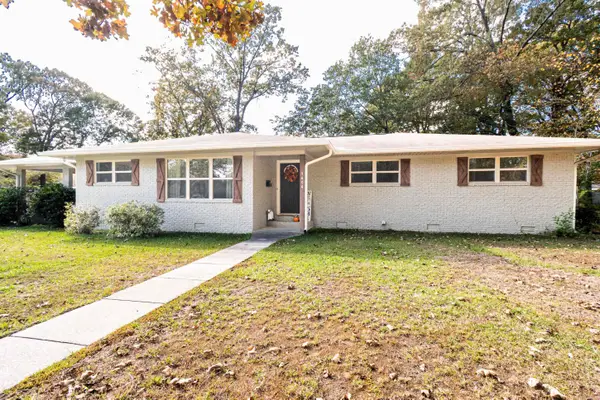 $215,000Active3 beds 2 baths1,820 sq. ft.
$215,000Active3 beds 2 baths1,820 sq. ft.1404 Cypress St, Crossett, AR 71635
MLS# 25045795Listed by: WILKERSON REAL ESTATE COMPANY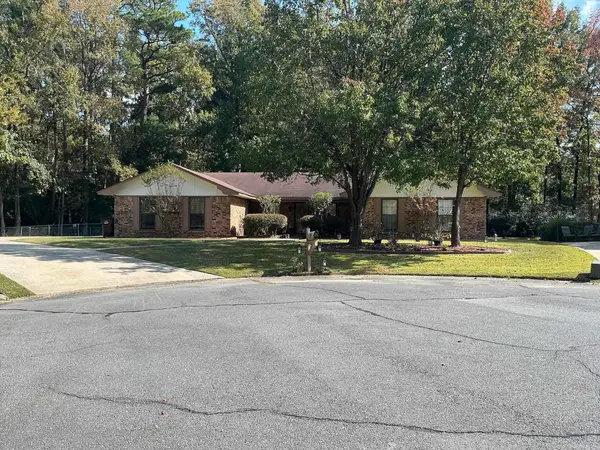 $189,900Active3 beds 2 baths1,858 sq. ft.
$189,900Active3 beds 2 baths1,858 sq. ft.127 S Dogwood, Crossett, AR 71635
MLS# 25044887Listed by: RAWLS-CAMPBELL AGENCY $114,500Active3 beds 2 baths1,192 sq. ft.
$114,500Active3 beds 2 baths1,192 sq. ft.501 N Byrd Street, Crossett, AR 71635
MLS# 25044165Listed by: EMPACT REALTY GROUP
