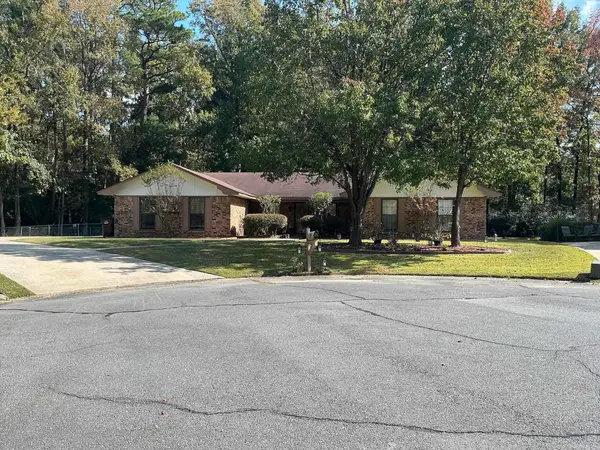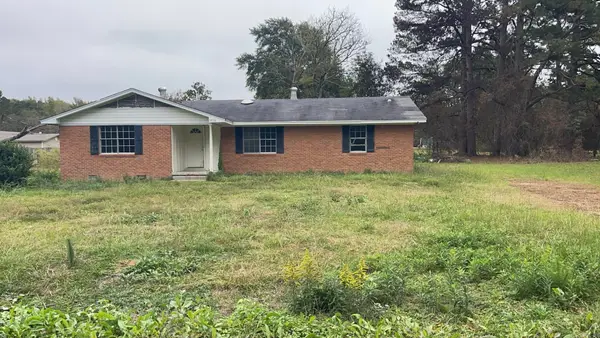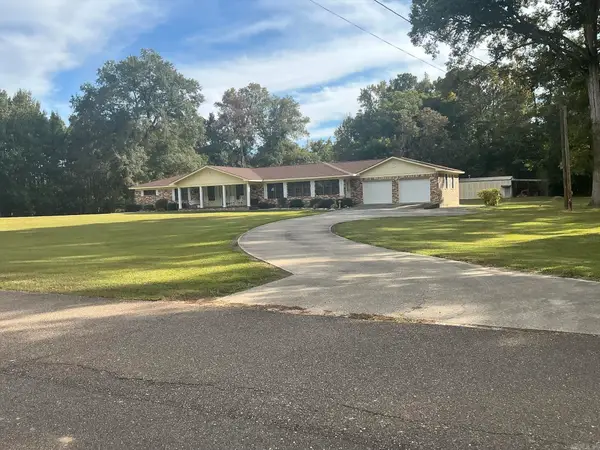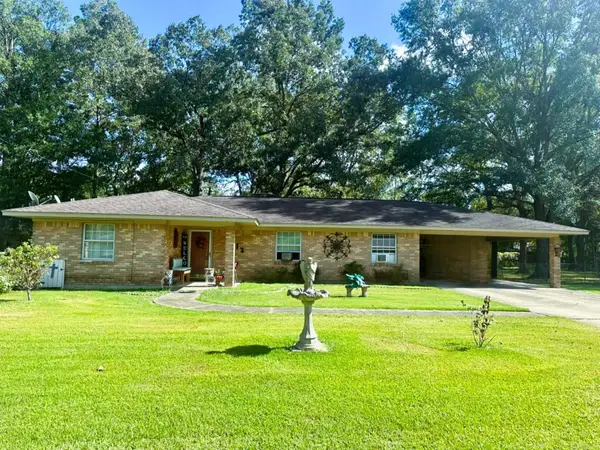507 Pecan St, Crossett, AR 71635
Local realty services provided by:ERA Doty Real Estate
507 Pecan St,Crossett, AR 71635
$187,500
- 3 Beds
- 3 Baths
- 2,140 sq. ft.
- Single family
- Active
Listed by: dianna martinie
Office: premier realty group
MLS#:25024765
Source:AR_CARMLS
Price summary
- Price:$187,500
- Price per sq. ft.:$87.62
About this home
Welcome to this inviting 3-bedroom, 2.5-bath home offering over 2,100 square feet of comfortable living space. The open floor plan seamlessly connects the kitchen and living room, making entertaining a breeze. Enjoy meals in the spacious dining area, then relax in the cozy step-down formal living room—perfect for movie nights or quiet reading. A front courtyard adds curb appeal and charm, ideal for sipping coffee or waving to neighbors. Recent updates include a new roof in 2021, a dishwasher in 2023, and a kitchen sink in 2024. The primary bedroom provides a peaceful retreat, while two gas hot water tanks help ensure you never run out of hot water. There’s also a wood-burning fireplace, currently capped off, just waiting to be brought back to life. Perfect as a first home or a step up in space, this house blends comfort, functionality, and a few recent upgrades that make it move-in ready. Tour today and see how easily this could become your next home.
Contact an agent
Home facts
- Year built:1976
- Listing ID #:25024765
- Added:144 day(s) ago
- Updated:November 15, 2025 at 04:58 PM
Rooms and interior
- Bedrooms:3
- Total bathrooms:3
- Full bathrooms:2
- Half bathrooms:1
- Living area:2,140 sq. ft.
Heating and cooling
- Cooling:Central Cool-Electric
- Heating:Central Heat-Gas
Structure and exterior
- Roof:Architectural Shingle
- Year built:1976
- Building area:2,140 sq. ft.
- Lot area:0.34 Acres
Utilities
- Water:Water Heater-Gas, Water-Public
- Sewer:Sewer-Public
Finances and disclosures
- Price:$187,500
- Price per sq. ft.:$87.62
- Tax amount:$1,814 (2024)
New listings near 507 Pecan St
- New
 $170,000Active3 beds 2 baths1,744 sq. ft.
$170,000Active3 beds 2 baths1,744 sq. ft.1207 Elm St, Crossett, AR 71635
MLS# 25044984Listed by: PREMIER REALTY GROUP - New
 $196,000Active3 beds 2 baths1,858 sq. ft.
$196,000Active3 beds 2 baths1,858 sq. ft.127 S Dogwood, Crossett, AR 71635
MLS# 25044887Listed by: RAWLS-CAMPBELL AGENCY - New
 $124,500Active3 beds 2 baths1,192 sq. ft.
$124,500Active3 beds 2 baths1,192 sq. ft.501 N Byrd Street, Crossett, AR 71635
MLS# 25044165Listed by: EMPACT REALTY GROUP  $90,000Active4 beds 3 baths2,244 sq. ft.
$90,000Active4 beds 3 baths2,244 sq. ft.Address Withheld By Seller, Crossett, AR 71635
MLS# 25043335Listed by: WILKERSON REAL ESTATE COMPANY $270,000Active4 beds 3 baths2,690 sq. ft.
$270,000Active4 beds 3 baths2,690 sq. ft.100 Lakewood Ct, Crossett, AR 71635
MLS# 25043266Listed by: RAWLS-CAMPBELL AGENCY $15,500Active0.64 Acres
$15,500Active0.64 Acres.64 acre N Texas Street, Crossett, AR 71635
MLS# 25043034Listed by: RE/MAX REAL ESTATE RESULTS $259,000Active4 beds 2 baths2,496 sq. ft.
$259,000Active4 beds 2 baths2,496 sq. ft.128 Brushy Creek Dr, Crossett, AR 71635
MLS# 25042980Listed by: RAWLS-CAMPBELL AGENCY $89,000Active20 Acres
$89,000Active20 AcresAshley Rd 20, Crossett, AR 71635
MLS# 25042738Listed by: VYLLA HOME $175,000Active3 beds 2 baths1,740 sq. ft.
$175,000Active3 beds 2 baths1,740 sq. ft.1513 Cedar St, Crossett, AR 71635
MLS# 25040268Listed by: PREMIER REALTY GROUP $325,000Active3 beds 3 baths2,396 sq. ft.
$325,000Active3 beds 3 baths2,396 sq. ft.145 Unity Lane, Crossett, AR 71635
MLS# 25038328Listed by: RAWLS-CAMPBELL AGENCY
