18 Hwy 124, Damascus, AR 72039
Local realty services provided by:ERA Doty Real Estate
18 Hwy 124,Damascus, AR 72039
$750,000
- 3 Beds
- 2 Baths
- 2,115 sq. ft.
- Single family
- Active
Listed by: randy mccallister
Office: goodman realty arkansas-marshall
MLS#:25020726
Source:AR_CARMLS
Price summary
- Price:$750,000
- Price per sq. ft.:$354.61
About this home
Country charm meets convenience! This beautiful 3 bed, 2 bath home offers 2,115 sq ft of living space, unique kitchen architecture, custom made wooden design & accents in the main bath & custom made wooden storage cupboard, oversized walk-in closet with makeup vanity for the wife, laundry room, formal living room and formal dining area as well as a dining area with the den which has a natural gas fireplace and extra sitting area looking out at a covered back porch, perfect for relaxing. The property which has 45.94 acres of fenced/cross-fenced, cattle-ready pasture, 3 ponds and cattle working equipment make this property ideal for livestock or hay. Features include a 2-car attached garage, metal roofs on all buildings, 5-slot dog kennel with outdoor dog runs, 48’x18’ future horse stall space, 24’x44’ storage area, 24’x52’ barn, 28’x18’ shop, garden spot, and a charming “She Shed.” Enjoy peaceful country living just 0.5 miles from grocery, gas, pharmacy, restaurant, 2 banks, and a cattle auction.
Contact an agent
Home facts
- Year built:1998
- Listing ID #:25020726
- Added:262 day(s) ago
- Updated:February 14, 2026 at 03:22 PM
Rooms and interior
- Bedrooms:3
- Total bathrooms:2
- Full bathrooms:2
- Living area:2,115 sq. ft.
Heating and cooling
- Cooling:Central Cool-Electric
- Heating:Central Heat-Electric, Central Heat-Gas, Heat Pump
Structure and exterior
- Roof:Metal
- Year built:1998
- Building area:2,115 sq. ft.
- Lot area:45.94 Acres
Schools
- High school:Southside
- Middle school:Southside
- Elementary school:Southside
Utilities
- Water:Water Heater-Gas, Water-Public, Well
- Sewer:Septic
Finances and disclosures
- Price:$750,000
- Price per sq. ft.:$354.61
- Tax amount:$1,160
New listings near 18 Hwy 124
- New
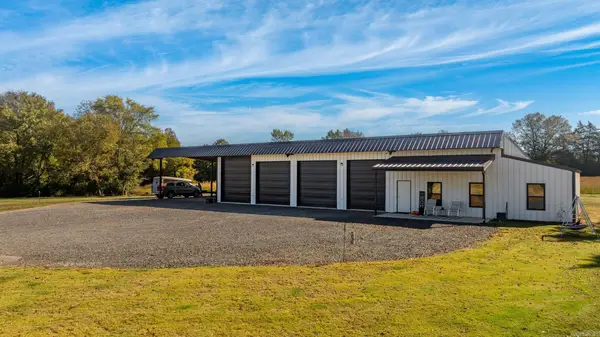 $1,000,050Active2 beds 2 baths1,408 sq. ft.
$1,000,050Active2 beds 2 baths1,408 sq. ft.Address Withheld By Seller, Damascus, AR 72039
MLS# 26004564Listed by: LPT REALTY CONWAY  $324,500Active4 beds 2 baths1,964 sq. ft.
$324,500Active4 beds 2 baths1,964 sq. ft.27 W Highway 124 Highway, Damascus, AR 72039
MLS# 26004198Listed by: NICHOLS REALTY EXPRESS $109,000Active9.5 Acres
$109,000Active9.5 AcresAddress Withheld By Seller, Damascus, AR 72039
MLS# 26004175Listed by: ARKANSAS MOUNTAIN REAL ESTATE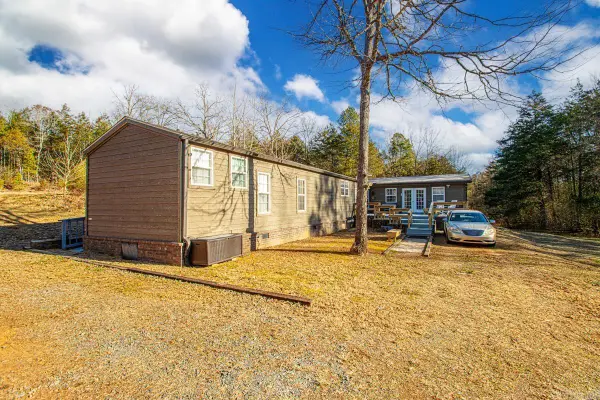 $299,000Active2 beds 2 baths1,759 sq. ft.
$299,000Active2 beds 2 baths1,759 sq. ft.12 Chicksaw Cove, Damascus, AR 72039
MLS# 26003501Listed by: REAL BROKER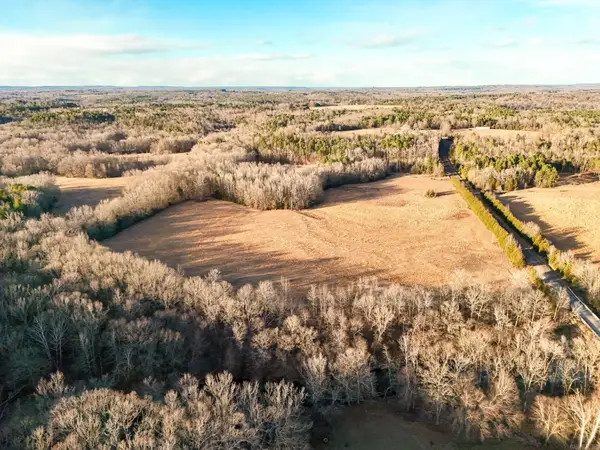 $315,000Active36.86 Acres
$315,000Active36.86 Acres00 Mill Bridge Rd, Damascus, AR 72039
MLS# 26003238Listed by: CLINTON REAL ESTATE $25,000Active1.5 Acres
$25,000Active1.5 AcresAddress Withheld By Seller, Damascus, AR 72039
MLS# 26003168Listed by: ARKANSAS MOUNTAIN REAL ESTATE $32,400Pending3 Acres
$32,400Pending3 AcresAddress Withheld By Seller, Damascus, AR 72039
MLS# 26003106Listed by: ARKANSAS MOUNTAIN REAL ESTATE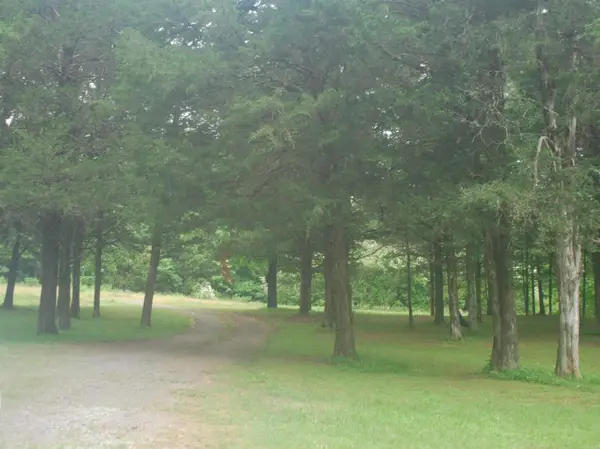 $150,000Pending2 beds 2 baths896 sq. ft.
$150,000Pending2 beds 2 baths896 sq. ft.Address Withheld By Seller, Damascus, AR 72039
MLS# 26002945Listed by: ROBERSON REAL ESTATE AND AUCTIONEERS, INC. $395,000Active2 beds 3 baths6,316 sq. ft.
$395,000Active2 beds 3 baths6,316 sq. ft.Address Withheld By Seller, Damascus, AR 72039
MLS# 26002174Listed by: ARKANSAS MOUNTAIN REAL ESTATE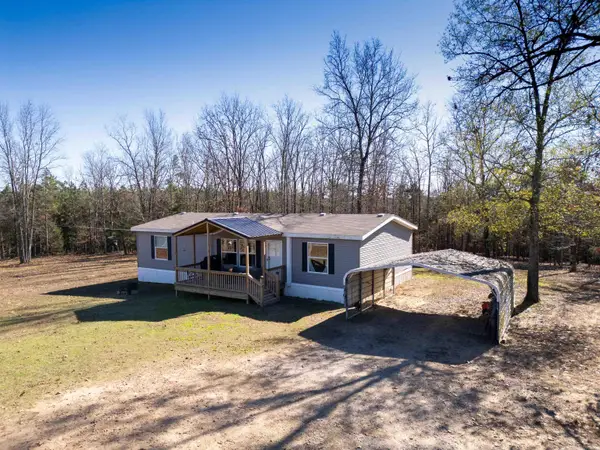 $276,000Active3 beds 2 baths1,568 sq. ft.
$276,000Active3 beds 2 baths1,568 sq. ft.188 Batesville Mountain Rd, Damascus, AR 72039
MLS# 25047389Listed by: CENTURY 21 PARKER & SCROGGINS REALTY - CONWAY

