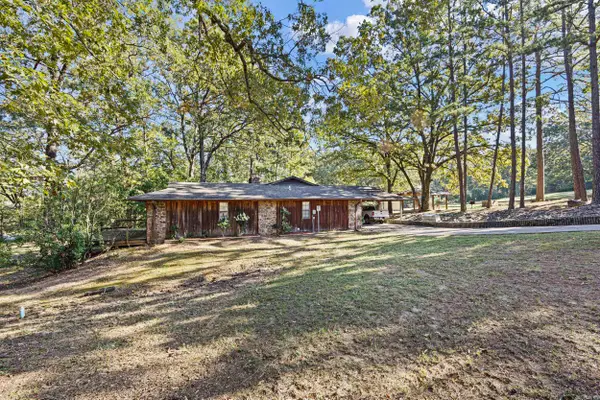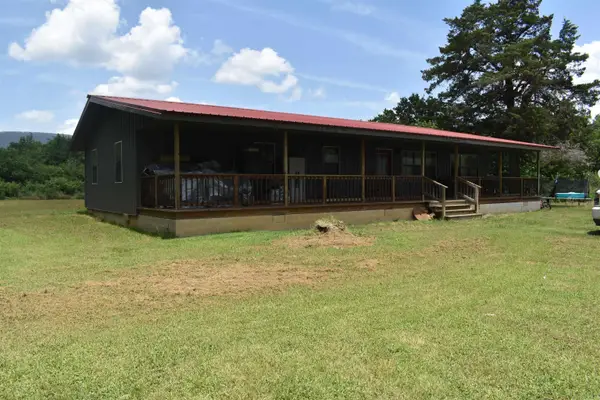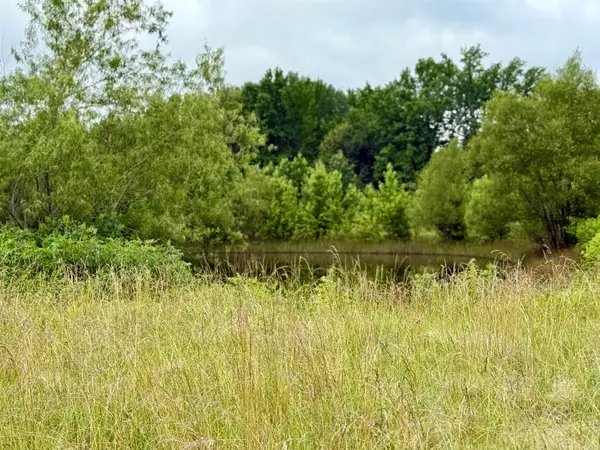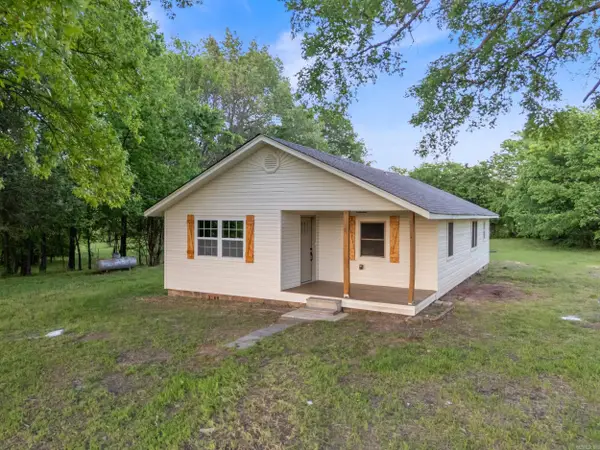Local realty services provided by:ERA TEAM Real Estate
Listed by: linda bergin
Office: vylla home
MLS#:25043718
Source:AR_CARMLS
Price summary
- Price:$967,000
- Price per sq. ft.:$181.49
About this home
Hidden behind an iron gate, this extraordinary 93± acre luxury country estate offers over 5,328± sq. ft. of refined living space, 6 bedrooms, and 4 full baths. Mostly furnished, this beautifully updated 1966-built home blends timeless craftsmanship with modern elegance. The open kitchen and dining area feature granite countertops, a chef’s gas stove, and seamless flow into the grand living room with a bronze-tiled ceiling, built-in shelving, and an elegant electric fireplace. The walk-out lower level is designed for entertaining with original brick flooring, a full kitchen, wood-burning fireplace, and French doors leading to a large brick patio. Outdoor living includes panoramic views of Downtown Danville and the surrounding mountains, a custom stone outdoor kitchen, stocked pond, hiking and ATV trails, and a 9-hole frisbee golf course. Additional amenities include a two-story metal barn with guest quarters, a detached two-car garage, and a 550± sq. ft. wine room. The vineyard is ready to be replanted, offering future income opportunities such as a private hunting club, short-term rental, or luxury event venue. Adjacent to the National Forest, this truly a secluded retreat.
Contact an agent
Home facts
- Year built:1966
- Listing ID #:25043718
- Added:95 day(s) ago
- Updated:February 02, 2026 at 03:41 PM
Rooms and interior
- Bedrooms:6
- Total bathrooms:4
- Full bathrooms:4
- Living area:5,328 sq. ft.
Heating and cooling
- Cooling:Central Cool-Electric
- Heating:Central Heat-Electric
Structure and exterior
- Roof:Metal
- Year built:1966
- Building area:5,328 sq. ft.
- Lot area:99 Acres
Utilities
- Water:Water Heater-Electric, Well
- Sewer:Septic
Finances and disclosures
- Price:$967,000
- Price per sq. ft.:$181.49
- Tax amount:$2,619 (2025)
New listings near 10127 George Mountain Loop
 $800,000Active1 beds 1 baths1,600 sq. ft.
$800,000Active1 beds 1 baths1,600 sq. ft.15350 Bailey Branch, Danville, AR 72833
MLS# 25047644Listed by: CENTURY 21 SANDSTONE REAL ESTATE GROUP $305,000Active3 beds 2 baths2,112 sq. ft.
$305,000Active3 beds 2 baths2,112 sq. ft.2500 E 8th Street, Danville, AR 72833
MLS# 25041562Listed by: MOORE AND CO. REALTORS $175,000Active3 beds 2 baths2,004 sq. ft.
$175,000Active3 beds 2 baths2,004 sq. ft.26723 Highway 80, Danville, AR 72833
MLS# 25030575Listed by: MIDWEST LAND GROUP, LLC $182,000Active4 beds 2 baths2,064 sq. ft.
$182,000Active4 beds 2 baths2,064 sq. ft.31986 Highway 80, Danville, AR 72833
MLS# 25027354Listed by: MIDWEST LAND GROUP, LLC $589,700Active107.14 Acres
$589,700Active107.14 AcresAddress Withheld By Seller, Danville, AR 72833
MLS# 25027336Listed by: ALL AROUND REAL ESTATE $225,000Active3 beds 2 baths2,004 sq. ft.
$225,000Active3 beds 2 baths2,004 sq. ft.26723 Highway 80, Danville, AR 72833
MLS# 25022253Listed by: MIDWEST LAND GROUP, LLC $637,000Active182 Acres
$637,000Active182 Acres0000 Spring Creek Road, Danville, AR 72833
MLS# 25021564Listed by: MIDWEST LAND GROUP, LLC $139,000Active37 Acres
$139,000Active37 Acres0000 K Street, Danville, AR 72833
MLS# 25020510Listed by: MIDWEST LAND GROUP, LLC $160,000Active3 beds 2 baths1,128 sq. ft.
$160,000Active3 beds 2 baths1,128 sq. ft.15325 Highway 80, Danville, AR 72833
MLS# 25016765Listed by: HOMEWARD REALTY

