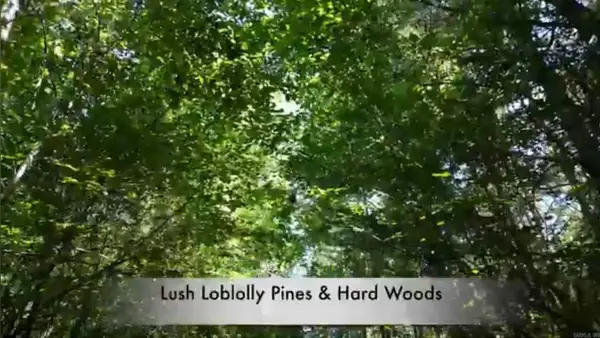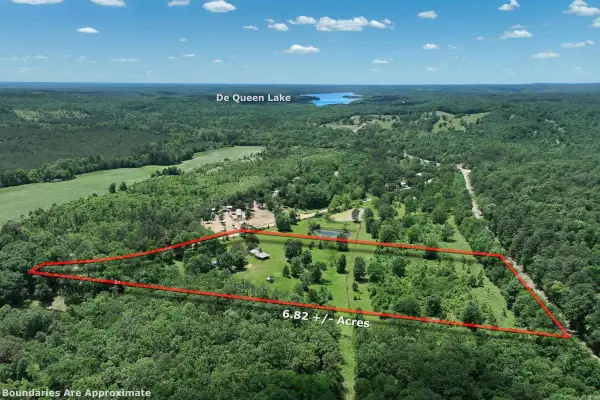117 Sundown Drive, De Queen, AR 71832
Local realty services provided by:ERA TEAM Real Estate
117 Sundown Drive,De Queen, AR 71832
$340,000
- 3 Beds
- 4 Baths
- 1,860 sq. ft.
- Single family
- Active
Listed by: sandra brewster
Office: hale real estate sales
MLS#:25046322
Source:AR_CARMLS
Price summary
- Price:$340,000
- Price per sq. ft.:$182.8
About this home
Looking for a nice place to live? This might be it! A move-in ready home with 1860 square feet + 256 square foot sunroom, 3 bedrooms, 3 1/2 baths plus much more on 7.24 acres+/-! Relax in the Sunroom while watching the ducks swim in the pond!! The laundry room has a huge panty area. Will not be hard to find anything in it! Two places you could add a wood heater! If a storm comes up there is a storm shelter that is not under ground. No steps or water coming up in it. Several storage areas are on this property. Close to the back corner is a barn, with electricity that was used for goats &/or sheep. With a shed close to it for storage. Pet Lover? There is a small fenced in area for them!! The carport will keep you and your vehicle dry as you step onto the large cover concrete porch that goes on 4 sides of the house. Guess what?! A larger garage/shop is here also. Three of the doors have automatic door openers, one door is manual. Plus 2 regular doors. There is room for 8 vehicles in this garage/shop! The garage/shop is insulated and finished on the inside including a concrete floor, even has LED lighting, and a 200 amp service! There is a lot to see when viewing this property!
Contact an agent
Home facts
- Year built:2000
- Listing ID #:25046322
- Added:91 day(s) ago
- Updated:February 19, 2026 at 03:22 PM
Rooms and interior
- Bedrooms:3
- Total bathrooms:4
- Full bathrooms:3
- Half bathrooms:1
- Living area:1,860 sq. ft.
Heating and cooling
- Cooling:Central Cool-Electric
- Heating:Central Heat-Electric, Heat Pump
Structure and exterior
- Roof:Metal
- Year built:2000
- Building area:1,860 sq. ft.
- Lot area:7.24 Acres
Utilities
- Water:Water-Public, Well
- Sewer:Septic
Finances and disclosures
- Price:$340,000
- Price per sq. ft.:$182.8
- Tax amount:$1,945
New listings near 117 Sundown Drive
- New
 $175,000Active3 beds 2 baths1,568 sq. ft.
$175,000Active3 beds 2 baths1,568 sq. ft.132 E Robinson Road, De Queen, AR 71832
MLS# 26006003Listed by: SELECT REALTY  $230,000Active3 beds 2 baths2,240 sq. ft.
$230,000Active3 beds 2 baths2,240 sq. ft.128 Wilson Lane Lane, De Queen, AR 71832
MLS# 25049624Listed by: GERALD HAIRE REALTY $325,000Active2 beds 2 baths2,727 sq. ft.
$325,000Active2 beds 2 baths2,727 sq. ft.344 Crosstrails Rd, De Queen, AR 71832
MLS# 25047957Listed by: HALE REAL ESTATE SALES $239,500Active3 beds 3 baths2,586 sq. ft.
$239,500Active3 beds 3 baths2,586 sq. ft.115 Heritage Place, De Queen, AR 71832
MLS# 25046135Listed by: TRI-LAKES REALTY $159,500Active3 beds 2 baths1,344 sq. ft.
$159,500Active3 beds 2 baths1,344 sq. ft.407 N 4th St Street, De Queen, AR 71832
MLS# 25044799Listed by: TRI-LAKES REALTY $125,000Active26.67 Acres
$125,000Active26.67 AcresBrooks Road, De Queen, AR 71832
MLS# 25027384Listed by: RAY'S REALTY - NASHVILLE $65,000Active6.82 Acres
$65,000Active6.82 Acres608 W Eighty Thousand Road, De Queen, AR 71832
MLS# 25017138Listed by: HOME & RANCH SALES $297,500Active3 beds 2 baths2,796 sq. ft.
$297,500Active3 beds 2 baths2,796 sq. ft.1734 Crosstrails Road, De Queen, AR 71832
MLS# 25011014Listed by: TRI-LAKES REALTY $185,000Active16.27 Acres
$185,000Active16.27 Acres325 Crosstrails Rd, De Queen, AR 71832
MLS# 25010646Listed by: HALE REAL ESTATE SALES

