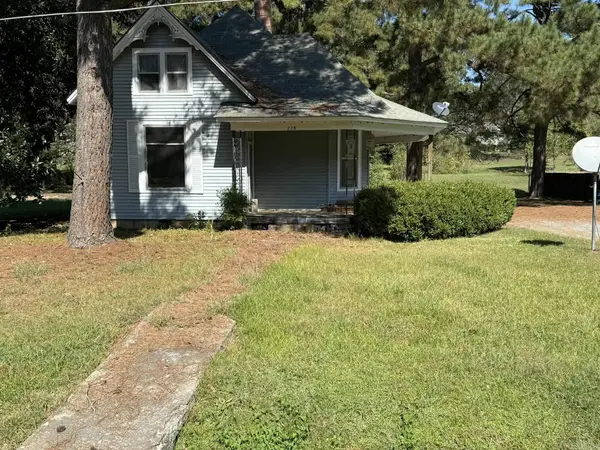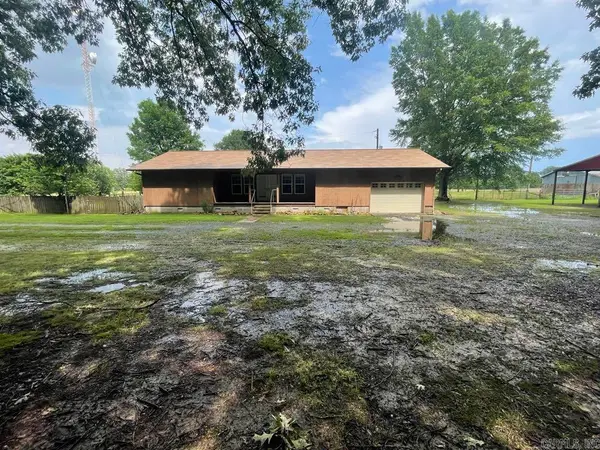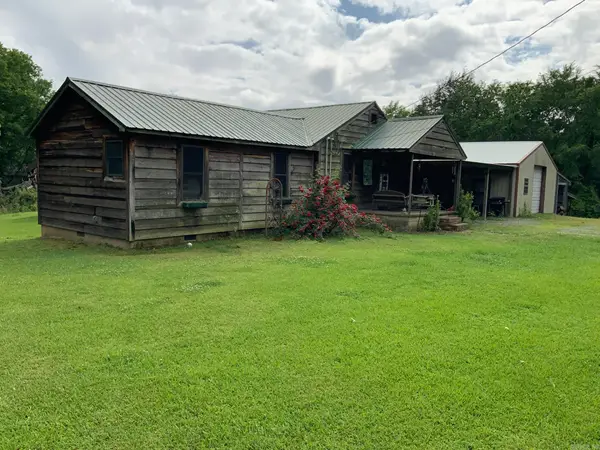1813 E Hwy 86, De Valls Bluff, AR 72041
Local realty services provided by:ERA TEAM Real Estate
1813 E Hwy 86,De Valls Bluff, AR 72041
$800,000
- 3 Beds
- 4 Baths
- 3,079 sq. ft.
- Single family
- Active
Listed by:troy shelton
Office:simpli hom
MLS#:25042455
Source:AR_CARMLS
Price summary
- Price:$800,000
- Price per sq. ft.:$259.82
About this home
Co-Brokered with Colliers International-Nathan Monan: Land, Runway, & Lifestyle—All In One! Own 9.3 acres in the heart of duck-hunting country with your own private airstrip and dual hangars—perfect for pilots, outdoorsmen, and anyone ready to launch a hunting & fishing club.Why this property is different: • Private Runway: ~2,500 ft (1,450 ft asphalt) for smaller aircraft—skip traffic, fly straight in.• Two Large Hangars: Store planes, boats, trucks, RVs + hangar with office, 1 full bath, 1 half bath, and a commercial kitchen—ideal for events, club meetups, or outfitter operations.• Nearby Hotspots: Quick access to local airports, Mack’s Prairie Wings, Peckerwood Lake, and top duck land. • Expansive Home (˜3,079 SF): Large kitchen with island & custom oak cabinetry, dining room, big living room, 3 bedrooms (including a spacious primary suite), 3 full baths, office with half bath, plus oversized pantry/laundry/mudroom off the 2-car garage.• Flexible Layout: Convert dining room and office to additional bedrooms for a turnkey hunting club/lodge setup. Perfect for: Pilots | Outfitters & Guides | Hunting/Fishing Clubs | Farm & Ag Buyers | Destination Airbnb/Retreat (verify zoning)
Contact an agent
Home facts
- Year built:1950
- Listing ID #:25042455
- Added:7 day(s) ago
- Updated:October 30, 2025 at 12:07 AM
Rooms and interior
- Bedrooms:3
- Total bathrooms:4
- Full bathrooms:3
- Half bathrooms:1
- Living area:3,079 sq. ft.
Heating and cooling
- Cooling:Central Cool-Electric
- Heating:Central Heat-Gas
Structure and exterior
- Roof:Architectural Shingle
- Year built:1950
- Building area:3,079 sq. ft.
- Lot area:9.3 Acres
Utilities
- Water:Water Heater-Electric, Water-Public
- Sewer:Septic
Finances and disclosures
- Price:$800,000
- Price per sq. ft.:$259.82
- Tax amount:$2,845
New listings near 1813 E Hwy 86
 $60,000Active3 beds 1 baths1,328 sq. ft.
$60,000Active3 beds 1 baths1,328 sq. ft.Address Withheld By Seller, De Valls Bluff, AR 72041
MLS# 25041241Listed by: RICE REALTY $29,900Active2 beds 2 baths1,100 sq. ft.
$29,900Active2 beds 2 baths1,100 sq. ft.200 Main St, De Valls Bluff, AR 72040
MLS# 25039073Listed by: ARKANSAS REAL ESTATE SOLUTIONS $115,000Active1 beds 1 baths1,024 sq. ft.
$115,000Active1 beds 1 baths1,024 sq. ft.9680 Loomis Landing Rd Road, De Valls Bluff, AR 72041
MLS# 25037492Listed by: RE/MAX PLATINUM $150,000Active4 beds 3 baths2,550 sq. ft.
$150,000Active4 beds 3 baths2,550 sq. ft.3044 Highway 33 South, De Valls Bluff, AR 72041
MLS# 25034116Listed by: SOUTHERN HOMES REALTY $250,000Active-- beds 4 baths5,130 sq. ft.
$250,000Active-- beds 4 baths5,130 sq. ft.359 Us 70, De Valls Bluff, AR 72041
MLS# 25027681Listed by: ARKBEST REALTY, INC. $267,500Active3 beds 3 baths924 sq. ft.
$267,500Active3 beds 3 baths924 sq. ft.Address Withheld By Seller, De Valls Bluff, AR 72041
MLS# 25023655Listed by: RICE REALTY $580,000Active3 beds 2 baths1,656 sq. ft.
$580,000Active3 beds 2 baths1,656 sq. ft.Address Withheld By Seller, De Valls Bluff, AR 72041
MLS# 25020558Listed by: CRYE-LEIKE REALTORS NLR BRANCH
