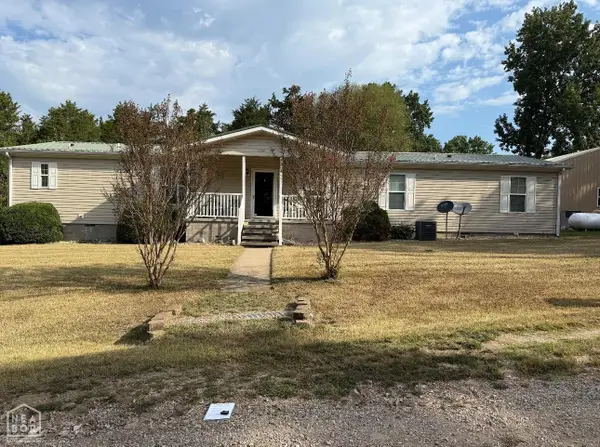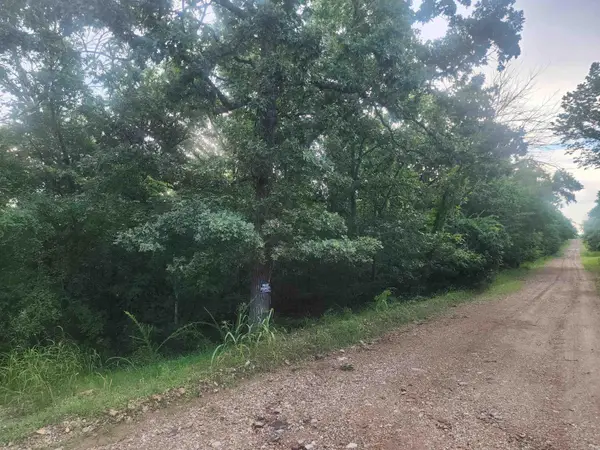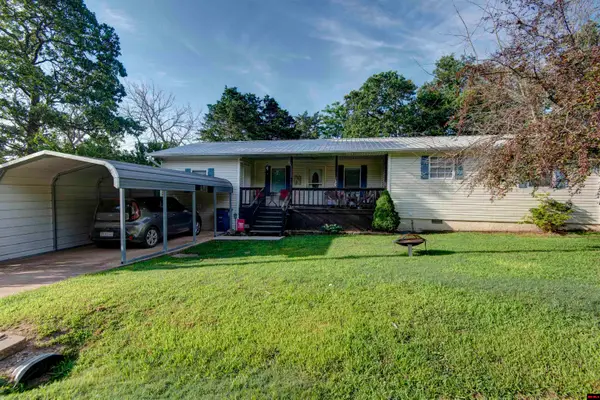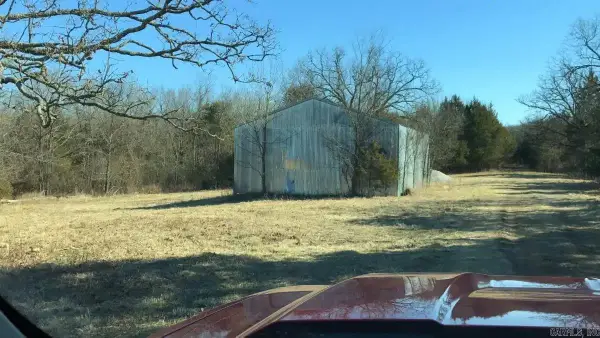112 Diamond Hills Drive, Diamond City, AR 72644
Local realty services provided by:ERA Doty Real Estate
112 Diamond Hills Drive,Diamond City, AR 72644
$334,900
- 5 Beds
- 3 Baths
- 4,192 sq. ft.
- Single family
- Active
Listed by:aundrea rogers
Office:weichert, realtors-market edge
MLS#:25008553
Source:AR_CARMLS
Price summary
- Price:$334,900
- Price per sq. ft.:$79.89
About this home
Freedom, space, & lake life—this Diamond City gem delivers it all. With 4,000+ sqft, 5 bedrooms, 3 baths, & no restrictions, this home on a triple lot is made for living wide open. Whether you're dreaming of a full-time retreat, weekend getaway, or top-notch Airbnb—this place gives you options. Wake up in your vaulted primary suite, soak in the tub after a long lake day, or host friends in the light-filled living room with soaring ceilings. The kitchen & breakfast nook are ready for slow mornings, while the formal dining room brings everyone together at night. Across from the 3rd tee at Diamond Hills Golf Course, this property is a golfer’s dream—& the 2-car main garage plus basement garage are perfect for your clubs, lake gear, or side-by-side. Downstairs: two more bedrooms, a full bath, & a second living area with private entrance—already plumbed for a wet bar or kitchenette. Set on 1.25± acres with a basketball court & just 2.4 miles to Bull Shoals Lake, this one’s a rare mix of fun, flexibility, & freedom. Live it, rent it, or both.
Contact an agent
Home facts
- Year built:2006
- Listing ID #:25008553
- Added:209 day(s) ago
- Updated:September 26, 2025 at 02:34 PM
Rooms and interior
- Bedrooms:5
- Total bathrooms:3
- Full bathrooms:3
- Living area:4,192 sq. ft.
Heating and cooling
- Cooling:Central Cool-Electric
- Heating:Central Heat-Electric
Structure and exterior
- Roof:Metal
- Year built:2006
- Building area:4,192 sq. ft.
- Lot area:1.26 Acres
Schools
- High school:LEAD HILL
- Middle school:LEAD HILL
- Elementary school:LEAD HILL
Utilities
- Water:Water Heater-Electric, Water-Public
- Sewer:Sewer-Public
Finances and disclosures
- Price:$334,900
- Price per sq. ft.:$79.89
- Tax amount:$1,767
New listings near 112 Diamond Hills Drive
 $204,000Pending4 beds 2 baths2,128 sq. ft.
$204,000Pending4 beds 2 baths2,128 sq. ft.315 W Cedar Lane, Lead Hill, AR 72544
MLS# 10124852Listed by: CENTURY 21 PORTFOLIO $99,000Active11.76 Acres
$99,000Active11.76 Acres00 Sunset Dr, Diamond City, AR 72644
MLS# 25028210Listed by: SOUTHERN BREEZE REAL ESTATE $99,000Active11.76 Acres
$99,000Active11.76 Acres775-08313-400 SUNSET DRIVE, Diamond City, AR 72644
MLS# 131980Listed by: SOUTHERN BREEZE REAL ESTATE $85,000Active4 beds 2 baths1,500 sq. ft.
$85,000Active4 beds 2 baths1,500 sq. ft.137 DOVE STREET, Diamond City, AR 72644
MLS# 131874Listed by: DAVENPORT REALTY $165,000Active3 beds 2 baths1,100 sq. ft.
$165,000Active3 beds 2 baths1,100 sq. ft.530 E PINE STREET, Diamond City, AR 72644
MLS# 131810Listed by: KELLER WILLIAMS TRI-LAKES REALTY-HARRISON $140,000Active13 Acres
$140,000Active13 Acres000 Cedar Creek, Diamond City, AR 72630
MLS# 25024254Listed by: ARKANSAS LAND COMPANY Listed by ERA$3,900Active0.17 Acres
Listed by ERA$3,900Active0.17 Acres1 Canary Lane, Lead Hill, AR 72630
MLS# 10118713Listed by: ERA DOTY REAL ESTATE - FLIPPIN Listed by ERA$13,900Active0.58 Acres
Listed by ERA$13,900Active0.58 Acres000 Somonauk, Diamond City, AR 72630
MLS# 25021444Listed by: ERA DOTY REAL ESTATE FLIPPIN Listed by ERA$11,900Active0.58 Acres
Listed by ERA$11,900Active0.58 Acres000 Diamond Boulevard, Diamond City, AR 72630
MLS# 25021446Listed by: ERA DOTY REAL ESTATE FLIPPIN Listed by ERA$11,900Active0 Acres
Listed by ERA$11,900Active0 Acres775-00833-000 DIAMOND BOULEVARD, Diamond City, AR 72630
MLS# 131331Listed by: ERA DOTY R.E. FLIPPIN
