197 Penner Lane, Drasco, AR 72530
Local realty services provided by:ERA TEAM Real Estate
197 Penner Lane,Drasco, AR 72530
$362,999
- 5 Beds
- 2 Baths
- 2,332 sq. ft.
- Single family
- Active
Listed by:brenda white
Office:keller williams realty
MLS#:25025602
Source:AR_CARMLS
Price summary
- Price:$362,999
- Price per sq. ft.:$155.66
About this home
$5,000 SELLER CREDIT - SECLUDED BEAUTIFULLY STUNNING 29.35 acre FULLY FENCED & CROSS FENCED. The home is a 5 bedroom, 2 bath home featuring a large open concept living room and dining, area nicely sized kitchen with a pantry, breakfast bar, area for a breakfast table. A spacious primary suite with a whirlpool tub, walk in shower, and double walk-in closets, and 3 bedrooms, a full bath, storage room, laundry with sink and cabinetry leading to the double door garage. Upstairs you will find the 5th bedroom/office/bonus/hobby area. Whether you are sitting on the inviting covered front porch or the covered back patio, you can enjoy the crisp clean air and enjoy the beauty of the property. The productive hay field is approximately 10 acres and Timber 8.56 acres. You may enjoy your peaceful solitude watching the deer, rabbit, quail, wild turkey and/or your own cattle/animals. This awesome property contains a pond, a barn and wet weather creek. LOCATED within 30 minutes of boating, swimming, hiking, cliff diving, kayaking, camping, music & more. Greers Ferry Lake, White River, Ozark Folk Center, JFK Park, Blanchard Springs, etc are a short drive away. A DEFINITE MUST SEE!!!
Contact an agent
Home facts
- Year built:2003
- Listing ID #:25025602
- Added:83 day(s) ago
- Updated:September 29, 2025 at 01:51 PM
Rooms and interior
- Bedrooms:5
- Total bathrooms:2
- Full bathrooms:2
- Living area:2,332 sq. ft.
Heating and cooling
- Cooling:Central Cool-Electric
- Heating:Central Heat-Propane, Central Heat-Woodburning
Structure and exterior
- Roof:Architectural Shingle
- Year built:2003
- Building area:2,332 sq. ft.
- Lot area:29.35 Acres
Utilities
- Water:Water-Public
- Sewer:Septic
Finances and disclosures
- Price:$362,999
- Price per sq. ft.:$155.66
- Tax amount:$1,565
New listings near 197 Penner Lane
- New
 $899,000Active4 beds 3 baths2,840 sq. ft.
$899,000Active4 beds 3 baths2,840 sq. ft.370 Island Shores Dr., Drasco, AR 72530
MLS# 25038773Listed by: DONHAM REALTY - New
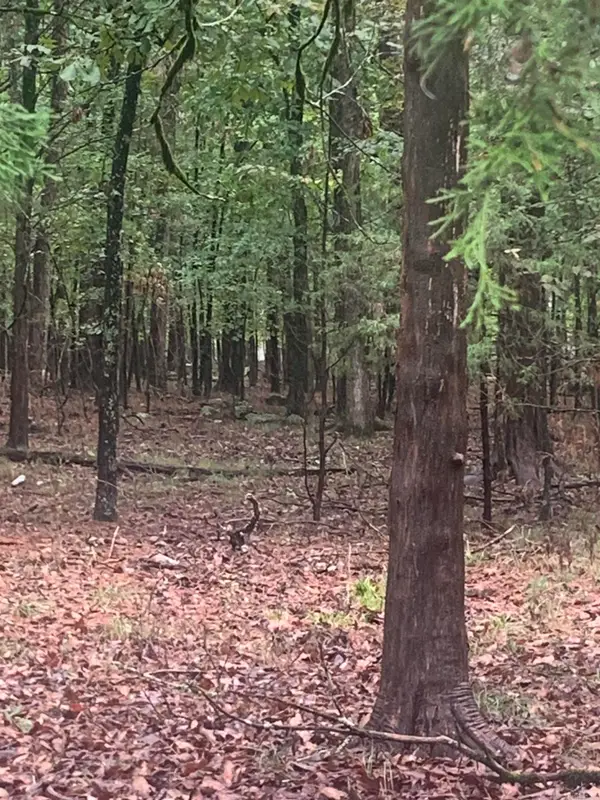 $5,500Active1 Acres
$5,500Active1 AcresLot 52 Tannenbaum Roads, Drasco, AR 72530
MLS# 25038580Listed by: THE REAL ESTATE CENTER LLC 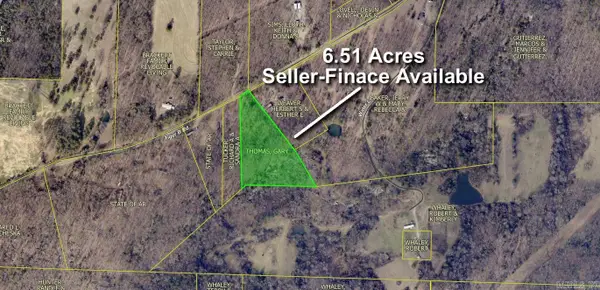 $45,570Active6.51 Acres
$45,570Active6.51 Acres0 Tiger B Road, Drasco, AR 72530
MLS# 25036068Listed by: EXP REALTY $249,900Active5 beds 3 baths2,660 sq. ft.
$249,900Active5 beds 3 baths2,660 sq. ft.5000 & 5060 Heber Springs Rd, Drasco, AR 72530
MLS# 25036046Listed by: CRYE*LEIKE BROCK REAL ESTATE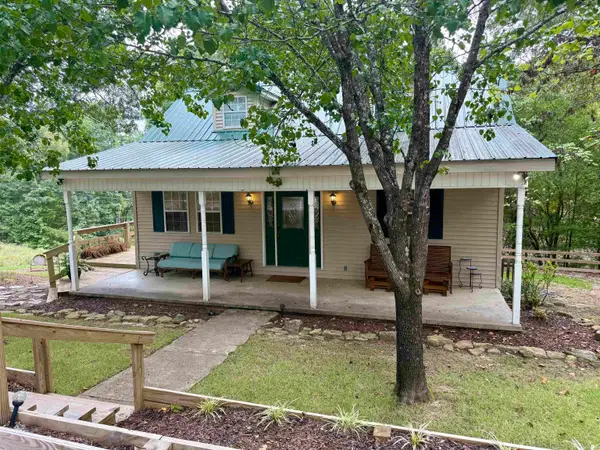 $229,900Active3 beds 2 baths1,216 sq. ft.
$229,900Active3 beds 2 baths1,216 sq. ft.100 Iris Drive, Drasco, AR 72530
MLS# 25035807Listed by: RE/MAX ADVANTAGE HEBER SPRINGS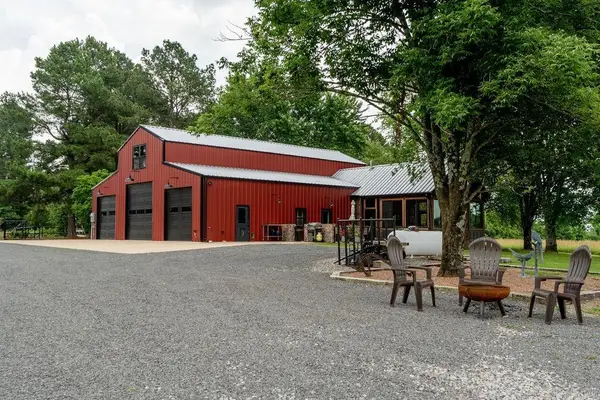 $969,000Active2 beds 2 baths2,253 sq. ft.
$969,000Active2 beds 2 baths2,253 sq. ft.65 Five Mile Rd., Drasco, AR 72530
MLS# 25033556Listed by: MCKENZIE REALTY GROUP $450,000Active4 beds 3 baths4,000 sq. ft.
$450,000Active4 beds 3 baths4,000 sq. ft.Address Withheld By Seller, Drasco, AR 72530
MLS# 25032325Listed by: CRYE*LEIKE BROCK REAL ESTATE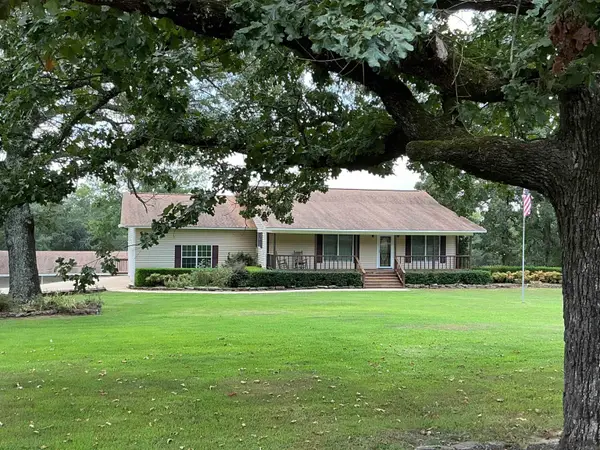 $595,000Active3 beds 3 baths3,200 sq. ft.
$595,000Active3 beds 3 baths3,200 sq. ft.Address Withheld By Seller, Drasco, AR 72530
MLS# 25032049Listed by: PREFERRED REALTY $80,000Active2 beds 1 baths1,112 sq. ft.
$80,000Active2 beds 1 baths1,112 sq. ft.1434 Five Mile Road, Drasco, AR 72530
MLS# 25031879Listed by: MOSSY OAK PROPERTIES SELLING ARKANSAS - SOUTHSIDE $55,000Active0.81 Acres
$55,000Active0.81 AcresLot 18 East Shore Dr., Drasco, AR 72530
MLS# 25031671Listed by: DONHAM REALTY
