2564 Tannenbaum Rd., Drasco, AR 72530
Local realty services provided by:ERA Doty Real Estate
2564 Tannenbaum Rd.,Drasco, AR 72530
$449,900
- 2 Beds
- 3 Baths
- 1,600 sq. ft.
- Condominium
- Active
Listed by:amber wilson
Office:donham realty
MLS#:25006141
Source:AR_CARMLS
Price summary
- Price:$449,900
- Price per sq. ft.:$281.19
- Monthly HOA dues:$500
About this home
Purchase Price INCLUDES Furnished Home PLUS Boat Slip w/Newer Ozark Boat Lift, located off Buckhead Trail (See picture for boat dock location.). LakeFront & Lake View property where you can actually SEE the Lake (WOW What A VIEW!) You can EASILY Walk to the waters edge!Real hardwood floors,New Deck Swing in 2021, Sellers had the railing changed to stainless tubes, Upper & lower decks stained, Removed popcorn ceilings,all new ceilings fans, Repainted entire condo, New tile flooring in all 3 bathrooms & kitchen,Replaced carpet upstairs,Installed New Granite countertops & backsplash in Kitchen & bathrooms, New kitchen appliances, New cabinet hardware, Mounted tv on deck, Some lighting updates. Updates to Slip (Dock #4355, $300/year +/-)- New Ozark Lift, added Solar Panels, & new storage box. Dues incl. access to tennis courts, pickleball courts, Picnic Pavilion with grills, covered tables, outdoor stone fireplace, volleyball court, playground & also covers the Tannenbaum Subdivision roads ($500/year TPOA Dues). Condo/Townhome Dues include upkeep on the grounds,trash pickup,termite contract,quarterly pest service, & insurance on exterior of the Condos.($5,500/year Condo/Townhome Dues)
Contact an agent
Home facts
- Year built:1981
- Listing ID #:25006141
- Added:222 day(s) ago
- Updated:September 26, 2025 at 02:34 PM
Rooms and interior
- Bedrooms:2
- Total bathrooms:3
- Full bathrooms:2
- Half bathrooms:1
- Living area:1,600 sq. ft.
Heating and cooling
- Cooling:Central Cool-Electric
- Heating:Central Heat-Electric
Structure and exterior
- Roof:Architectural Shingle
- Year built:1981
- Building area:1,600 sq. ft.
- Lot area:0.03 Acres
Utilities
- Water:Water Heater-Electric, Water-Public
- Sewer:Community Sewer
Finances and disclosures
- Price:$449,900
- Price per sq. ft.:$281.19
- Tax amount:$2,302 (2025)
New listings near 2564 Tannenbaum Rd.
- New
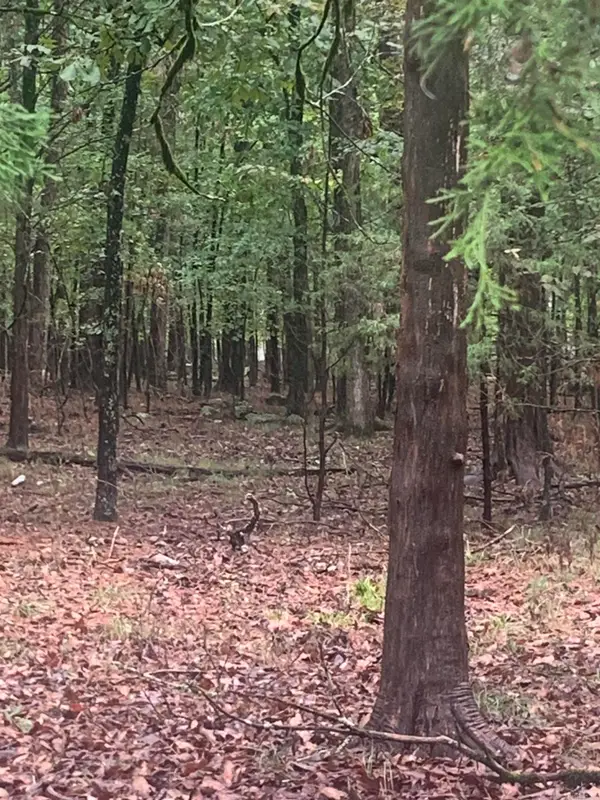 $5,500Active1 Acres
$5,500Active1 AcresLot 52 Tannenbaum Roads, Drasco, AR 72530
MLS# 25038580Listed by: THE REAL ESTATE CENTER LLC 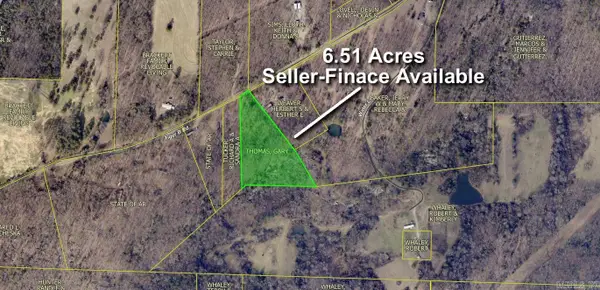 $45,570Active6.51 Acres
$45,570Active6.51 Acres0 Tiger B Road, Drasco, AR 72530
MLS# 25036068Listed by: EXP REALTY $249,900Active5 beds 3 baths2,660 sq. ft.
$249,900Active5 beds 3 baths2,660 sq. ft.5000 & 5060 Heber Springs Rd, Drasco, AR 72530
MLS# 25036046Listed by: CRYE*LEIKE BROCK REAL ESTATE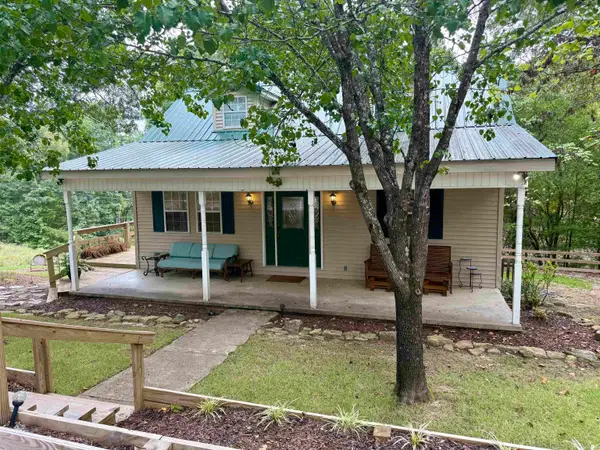 $229,900Active3 beds 2 baths1,216 sq. ft.
$229,900Active3 beds 2 baths1,216 sq. ft.100 Iris Drive, Drasco, AR 72530
MLS# 25035807Listed by: RE/MAX ADVANTAGE HEBER SPRINGS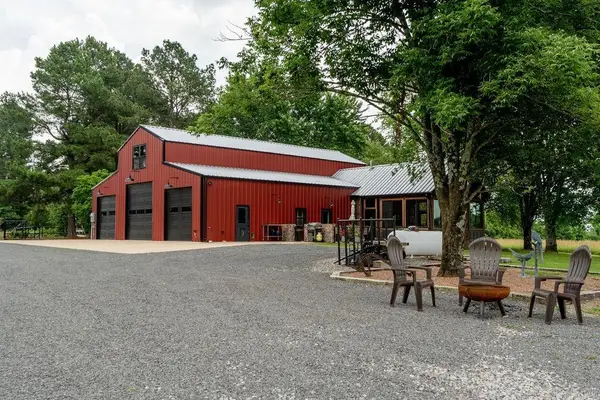 $969,000Active2 beds 2 baths2,253 sq. ft.
$969,000Active2 beds 2 baths2,253 sq. ft.65 Five Mile Rd., Drasco, AR 72530
MLS# 25033556Listed by: MCKENZIE REALTY GROUP $450,000Active4 beds 3 baths4,000 sq. ft.
$450,000Active4 beds 3 baths4,000 sq. ft.Address Withheld By Seller, Drasco, AR 72530
MLS# 25032325Listed by: CRYE*LEIKE BROCK REAL ESTATE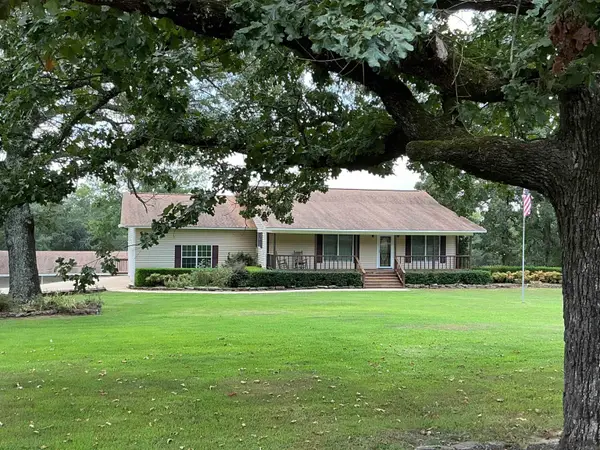 $595,000Active3 beds 3 baths3,200 sq. ft.
$595,000Active3 beds 3 baths3,200 sq. ft.Address Withheld By Seller, Drasco, AR 72530
MLS# 25032049Listed by: PREFERRED REALTY $80,000Active2 beds 1 baths1,112 sq. ft.
$80,000Active2 beds 1 baths1,112 sq. ft.1434 Five Mile Road, Drasco, AR 72530
MLS# 25031879Listed by: MOSSY OAK PROPERTIES SELLING ARKANSAS - SOUTHSIDE $55,000Active0.81 Acres
$55,000Active0.81 AcresLot 18 East Shore Dr., Drasco, AR 72530
MLS# 25031671Listed by: DONHAM REALTY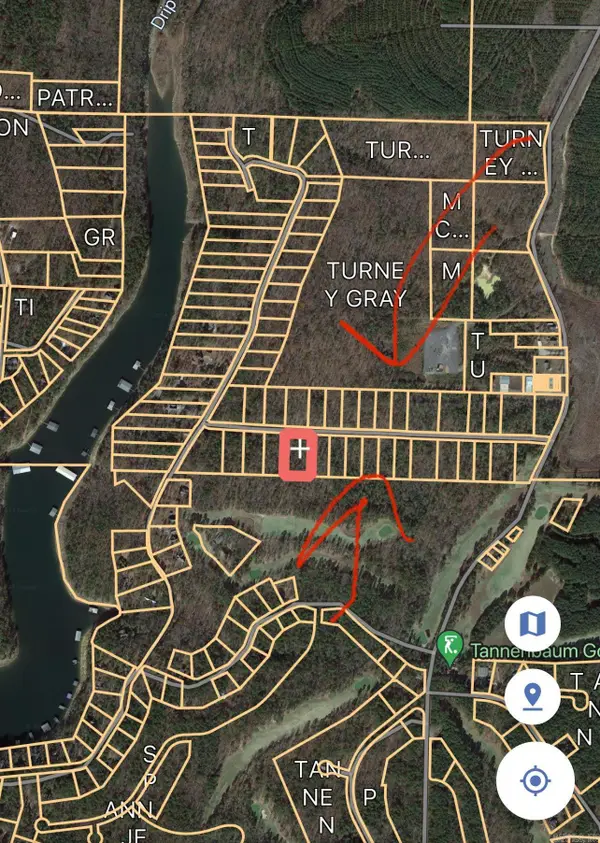 $12,500Active1.43 Acres
$12,500Active1.43 AcresLots 3-14 Buckhead Trail, Drasco, AR 72530
MLS# 25031658Listed by: DONHAM REALTY
