40 Silver Shores Lane, Drasco, AR 72530
Local realty services provided by:ERA Doty Real Estate
40 Silver Shores Lane,Drasco, AR 72530
$699,900
- 3 Beds
- 3 Baths
- 1,846 sq. ft.
- Single family
- Active
Listed by:gina myers-gunderman
Office:michele phillips & company, realtors-cabot branch
MLS#:25017818
Source:AR_CARMLS
Price summary
- Price:$699,900
- Price per sq. ft.:$379.14
- Monthly HOA dues:$41.67
About this home
Stunning Lakefront Home!!!! Pkg Deal includes Boat Slip, 2012 Bentley Party Barge, 2013 Wolverine Boat Trailer and 2014 Club Cadet Golf Cart!!! Home offers year round Lake Views, Direct water access, Boat Slip is steps away!!! Home includes 3 Bedrooms, 2 1/2 Baths, Open Concept, Master on Main Floor. As you enter the home you will love the Gorgeous Travertine Flooring and Beautiful Hardwoods (No Carpet). Large Entry Way that opens up to Living/Dining/Kit with Cathedral Ceilings and Gorgeous Wood Beams. Kitchen includes Island with Seating, Granite countertops, Gas cooktop, Wall oven, Dishwasher, lots of counter/prep Space Cabinets to Ceiling and Refrigerator Stays. Lg Master Bedroom w/Breathtaking Bath/Closet incl Double Vanities/Sinks. Huge Walk-in shower w/multiple jets, large walk in Closet w/built in Makeup Vanity. Downstairs is 1/2 bath for guest and huge laundry room. Upstairs find 2 large Bedrooms and Nice Bath for kids/Guest. Enjoy large front porch or Huge Screened in Back porch w/beautiful views for peaceful lake life. Gather by Double sided outdoor FP or Firepit area great for entertaining or hanging out watching a Game! Sq ft est SEE AGENT Remarks info of what conveys
Contact an agent
Home facts
- Year built:2010
- Listing ID #:25017818
- Added:144 day(s) ago
- Updated:September 29, 2025 at 01:51 PM
Rooms and interior
- Bedrooms:3
- Total bathrooms:3
- Full bathrooms:2
- Half bathrooms:1
- Living area:1,846 sq. ft.
Heating and cooling
- Cooling:Central Cool-Electric
- Heating:Central Heat-Electric
Structure and exterior
- Roof:Metal
- Year built:2010
- Building area:1,846 sq. ft.
- Lot area:1 Acres
Utilities
- Water:Water Heater-Electric, Water-Public
- Sewer:Septic
Finances and disclosures
- Price:$699,900
- Price per sq. ft.:$379.14
- Tax amount:$2,264 (2024)
New listings near 40 Silver Shores Lane
- New
 $899,000Active4 beds 3 baths2,840 sq. ft.
$899,000Active4 beds 3 baths2,840 sq. ft.370 Island Shores Dr., Drasco, AR 72530
MLS# 25038773Listed by: DONHAM REALTY - New
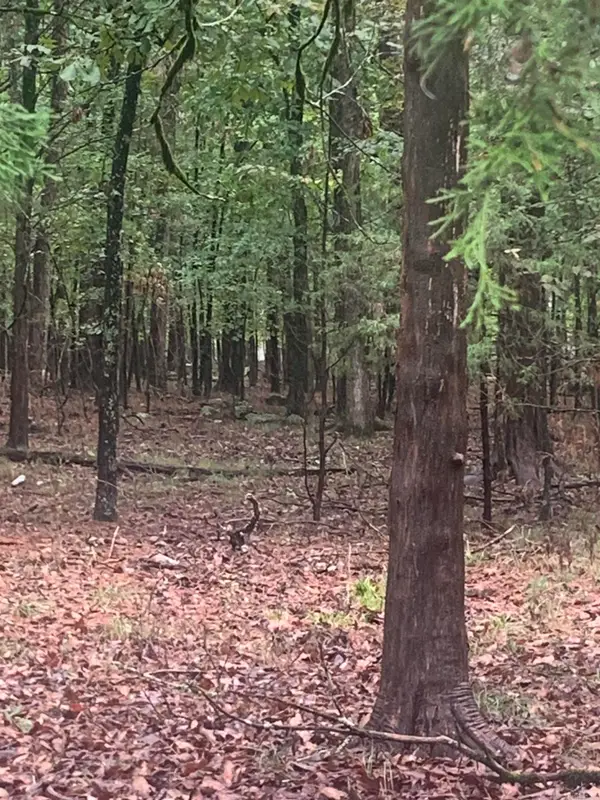 $5,500Active1 Acres
$5,500Active1 AcresLot 52 Tannenbaum Roads, Drasco, AR 72530
MLS# 25038580Listed by: THE REAL ESTATE CENTER LLC 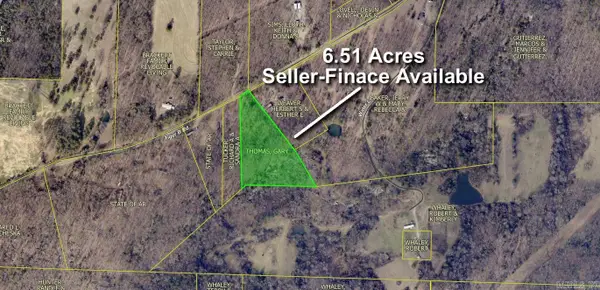 $45,570Active6.51 Acres
$45,570Active6.51 Acres0 Tiger B Road, Drasco, AR 72530
MLS# 25036068Listed by: EXP REALTY $249,900Active5 beds 3 baths2,660 sq. ft.
$249,900Active5 beds 3 baths2,660 sq. ft.5000 & 5060 Heber Springs Rd, Drasco, AR 72530
MLS# 25036046Listed by: CRYE*LEIKE BROCK REAL ESTATE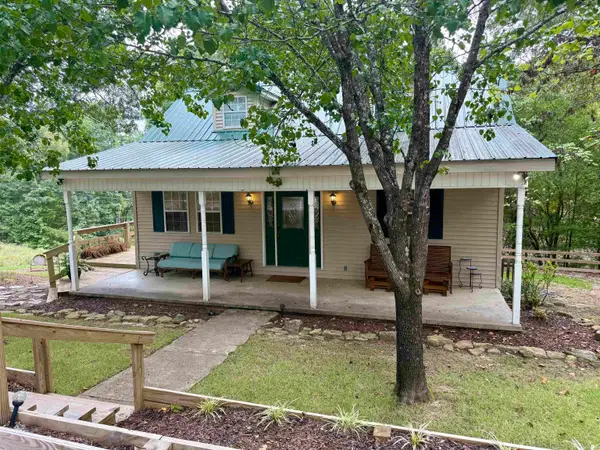 $229,900Active3 beds 2 baths1,216 sq. ft.
$229,900Active3 beds 2 baths1,216 sq. ft.100 Iris Drive, Drasco, AR 72530
MLS# 25035807Listed by: RE/MAX ADVANTAGE HEBER SPRINGS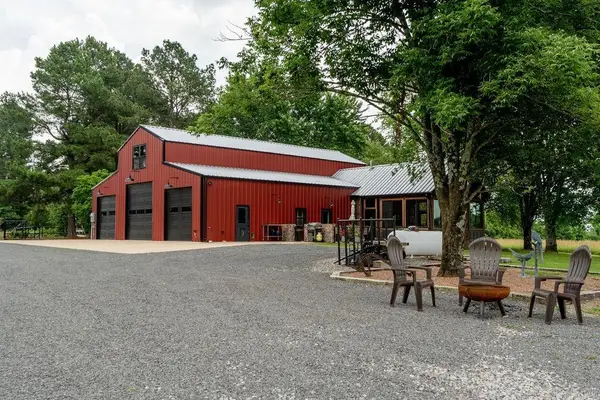 $969,000Active2 beds 2 baths2,253 sq. ft.
$969,000Active2 beds 2 baths2,253 sq. ft.65 Five Mile Rd., Drasco, AR 72530
MLS# 25033556Listed by: MCKENZIE REALTY GROUP $450,000Active4 beds 3 baths4,000 sq. ft.
$450,000Active4 beds 3 baths4,000 sq. ft.Address Withheld By Seller, Drasco, AR 72530
MLS# 25032325Listed by: CRYE*LEIKE BROCK REAL ESTATE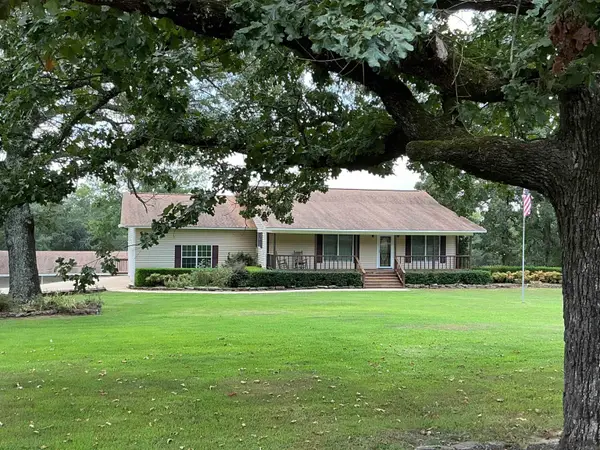 $595,000Active3 beds 3 baths3,200 sq. ft.
$595,000Active3 beds 3 baths3,200 sq. ft.Address Withheld By Seller, Drasco, AR 72530
MLS# 25032049Listed by: PREFERRED REALTY $80,000Active2 beds 1 baths1,112 sq. ft.
$80,000Active2 beds 1 baths1,112 sq. ft.1434 Five Mile Road, Drasco, AR 72530
MLS# 25031879Listed by: MOSSY OAK PROPERTIES SELLING ARKANSAS - SOUTHSIDE $55,000Active0.81 Acres
$55,000Active0.81 AcresLot 18 East Shore Dr., Drasco, AR 72530
MLS# 25031671Listed by: DONHAM REALTY
