44 Stillwater Lane, Drasco, AR 72530
Local realty services provided by:ERA TEAM Real Estate
44 Stillwater Lane,Drasco, AR 72530
$699,900
- 3 Beds
- 2 Baths
- 1,980 sq. ft.
- Single family
- Active
Listed by: tammy landry
Office: landry greers ferry lake realty
MLS#:25029865
Source:AR_CARMLS
Price summary
- Price:$699,900
- Price per sq. ft.:$353.48
About this home
MOTIVATED SELLER! Discover your dream retreat on the picturesque shores of Greers Ferry Lake. This stunning lakefront property spans 2.8 acres +/- offering the ideal blend of privacy & space, with direct access to a convenient boat ramp. Nestled next to the renowned Tannenbaum Golf Course, spend your days perfecting your swing under the sun & your evenings basking in the vibrant hues of lakefront sunsets, or catching a wave on your boat. The expansive covered patio sets the scene for unforgettable gatherings while the serene mornings provide the perfect backdrop for a quiet coffee ritual as you watch the lake’s still waters. Inside, the open & vaulted living/dining area is bathed in natural light, courtesy of a striking wall of windows that offer uninterrupted views of the lake. This property is as efficient as it is beautiful, with solar panels providing significant energy savings. Custom trim was harvested from local trees on the land. Storage is abundant, with two carports & a spacious 30x36 insulated shop building, ideal for those cherished lake toys. The shop is roughed in for plumbing offering the opportunity for expansion to add a guest suite. Your lakeside sanctuary awaits.
Contact an agent
Home facts
- Year built:2018
- Listing ID #:25029865
- Added:509 day(s) ago
- Updated:January 02, 2026 at 03:39 PM
Rooms and interior
- Bedrooms:3
- Total bathrooms:2
- Full bathrooms:2
- Living area:1,980 sq. ft.
Heating and cooling
- Cooling:Central Cool-Electric
- Heating:Central Heat-Electric
Structure and exterior
- Roof:Architectural Shingle
- Year built:2018
- Building area:1,980 sq. ft.
- Lot area:2.8 Acres
Utilities
- Water:Water Heater-Electric, Water-Public
- Sewer:Septic
Finances and disclosures
- Price:$699,900
- Price per sq. ft.:$353.48
- Tax amount:$1,906 (2024)
New listings near 44 Stillwater Lane
- New
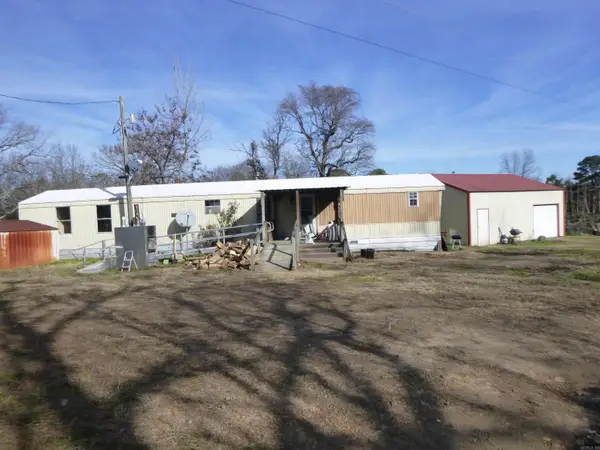 $75,000Active2 beds 2 baths1,120 sq. ft.
$75,000Active2 beds 2 baths1,120 sq. ft.356 Center Ridge Drive, Drasco, AR 72530
MLS# 26000087Listed by: CRYE*LEIKE BROCK REAL ESTATE 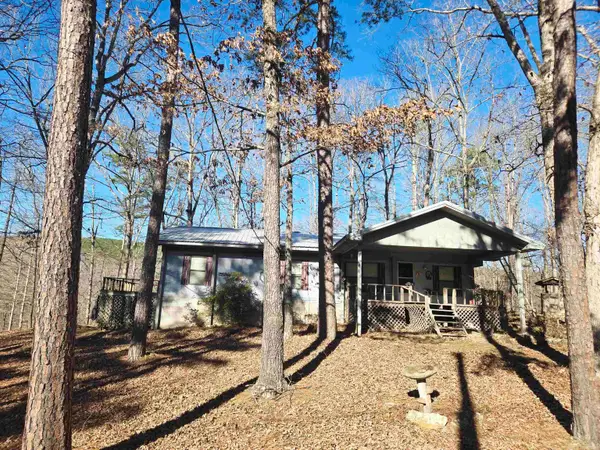 $199,900Active2 beds 1 baths888 sq. ft.
$199,900Active2 beds 1 baths888 sq. ft.Address Withheld By Seller, Drasco, AR 72530
MLS# 25048158Listed by: MCKENZIE REALTY GROUP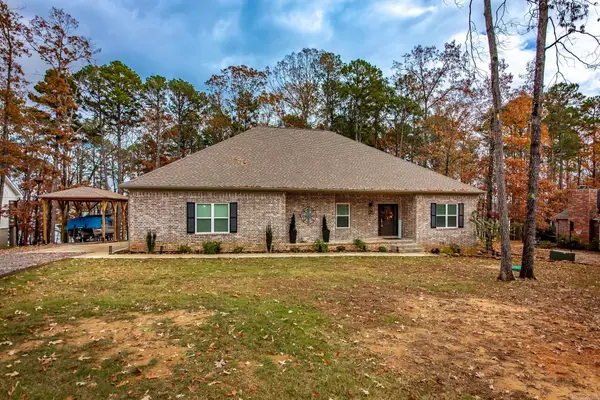 $585,000Active3 beds 2 baths1,792 sq. ft.
$585,000Active3 beds 2 baths1,792 sq. ft.455 East Shore Drive, Drasco, AR 72530
MLS# 25047579Listed by: DONHAM REALTY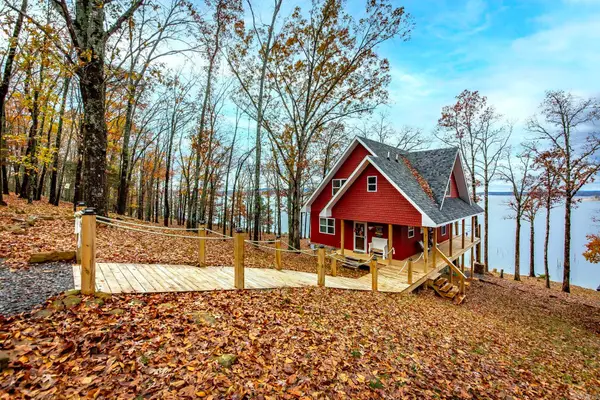 $750,000Active3 beds 2 baths2,310 sq. ft.
$750,000Active3 beds 2 baths2,310 sq. ft.1150 Selma Ln., Drasco, AR 72530
MLS# 25047333Listed by: LANDRY GREERS FERRY LAKE REALTY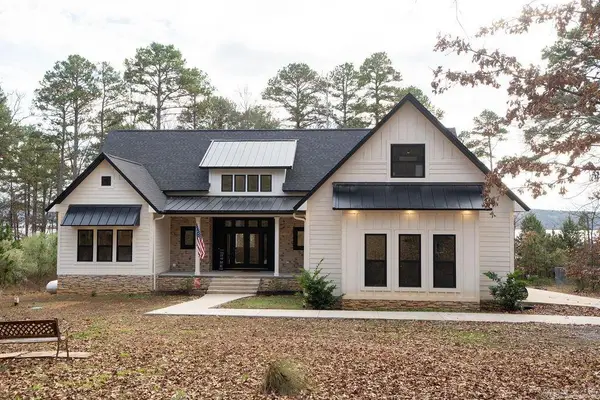 $826,000Active4 beds 3 baths2,553 sq. ft.
$826,000Active4 beds 3 baths2,553 sq. ft.230 Island Shores Drive, Drasco, AR 72530
MLS# 25047184Listed by: RE/MAX ADVANTAGE HEBER SPRINGS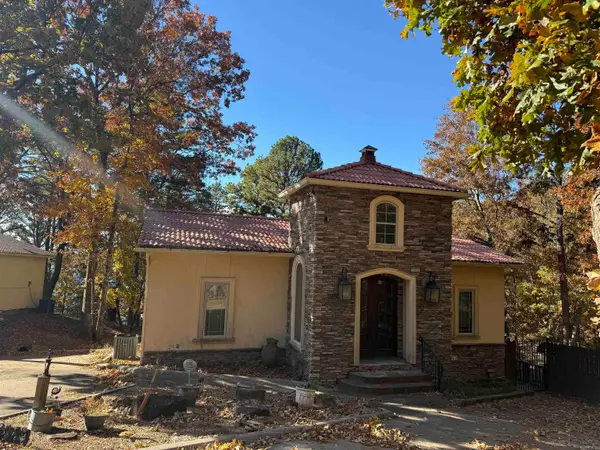 $300,000Active1 beds 2 baths1,238 sq. ft.
$300,000Active1 beds 2 baths1,238 sq. ft.48 Rose Circle, Drasco, AR 72530
MLS# 25045046Listed by: DONHAM REALTY $255,000Active3 beds 2 baths2,283 sq. ft.
$255,000Active3 beds 2 baths2,283 sq. ft.25 Rose Circle, Drasco, AR 72530
MLS# 25044916Listed by: RE/MAX ADVANTAGE HEBER SPRINGS $160,000Active1 beds 1 baths384 sq. ft.
$160,000Active1 beds 1 baths384 sq. ft.480 Hickory Hill Road, Drasco, AR 72530
MLS# 25044016Listed by: RE/MAX ADVANTAGE HEBER SPRINGS $159,900Active3 beds 2 baths1,352 sq. ft.
$159,900Active3 beds 2 baths1,352 sq. ft.5511 Heber Springs Road, Drasco, AR 72530
MLS# 25042169Listed by: MCKENZIE REALTY GROUP $160,000Active1 Acres
$160,000Active1 AcresLot 4 Island Shores Drive, Drasco, AR 72530
MLS# 25040508Listed by: DONHAM REALTY
