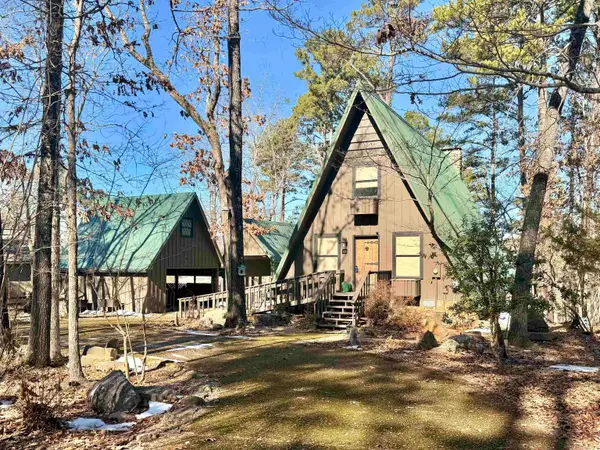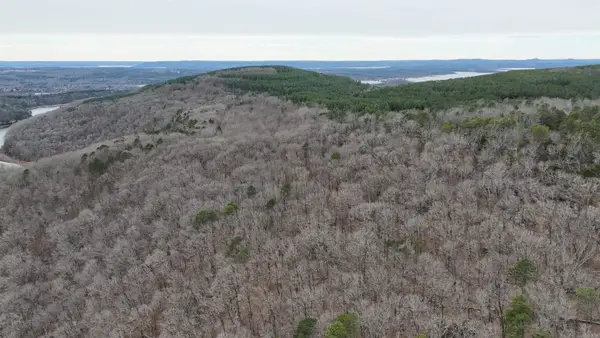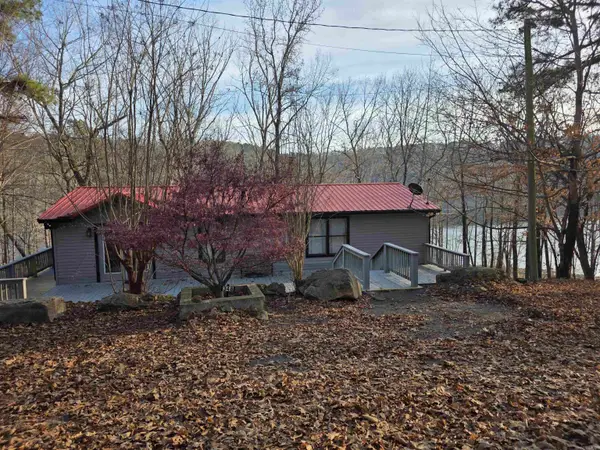124 Sylvan Shores Dr., Edgemont, AR 72044
Local realty services provided by:ERA Doty Real Estate
124 Sylvan Shores Dr.,Edgemont, AR 72044
$848,700
- 3 Beds
- 3 Baths
- 2,749 sq. ft.
- Single family
- Active
Listed by: cheryl shook
Office: re/max advantage heber springs
MLS#:25045943
Source:AR_CARMLS
Price summary
- Price:$848,700
- Price per sq. ft.:$308.73
About this home
Stunning 3 Bedroom, 3 Bath LAKEFRONT home on GREERS FERRY LAKE! Experience lake living at its finest in this beautifully designed home with the water right outside your back door. This property features a gorgeous kitchen with center island, double wall ovens and abundant cabinets throughout. Dining area is highlighted by vaulted white oak tongue & groove wood on walls & ceilings. Completely renovated including new h/a, duct work, water lines, luxury flooring, porcelain tile & Anderson windows & doors that fill the space with natural light & offer breathtaking views from every room. Also includes screened deck & lg open deck overlooking Greers Ferry Lake. The property also includes 2 circle driveways, a large 15x30 shop that can accommodate 2 vehicles along w/ a 2 car carport at the house as well as a lg 21x15 shop under the home. You will find this to be a picture-perfect w/ beautiful scenery in every direction. Whether you're looking for a weekend getaway, the perfect investment property, or a serene full-time residence, this home offers unmatched comfort, beauty, & location. Lake life starts here—don’t miss this rare opportunity! You will not be disappointed!!! Agent Remarks
Contact an agent
Home facts
- Year built:1975
- Listing ID #:25045943
- Added:94 day(s) ago
- Updated:February 20, 2026 at 03:27 PM
Rooms and interior
- Bedrooms:3
- Total bathrooms:3
- Full bathrooms:3
- Living area:2,749 sq. ft.
Heating and cooling
- Cooling:Central Cool-Electric, Mini Split
- Heating:Central Heat-Electric, Mini Split
Structure and exterior
- Roof:Architectural Shingle, Metal
- Year built:1975
- Building area:2,749 sq. ft.
- Lot area:0.8 Acres
Utilities
- Water:Water Heater-Electric, Water-Public
- Sewer:Septic
Finances and disclosures
- Price:$848,700
- Price per sq. ft.:$308.73
- Tax amount:$2,370
New listings near 124 Sylvan Shores Dr.
 $235,000Active3 beds 1 baths1,349 sq. ft.
$235,000Active3 beds 1 baths1,349 sq. ft.190 Hill Creek Road, Edgemont, AR 72044
MLS# 26004540Listed by: MICHELE PHILLIPS & CO. REALTORS SEARCY BRANCH $135,000Active0.57 Acres
$135,000Active0.57 AcresLot 51 Valhalla Drive, Edgemont, AR 72044
MLS# 26004373Listed by: CBRPM CONWAY $479,000Active2 beds 2 baths1,827 sq. ft.
$479,000Active2 beds 2 baths1,827 sq. ft.450 Davidson Circle, Edgemont, AR 72044
MLS# 26003706Listed by: DONHAM REALTY $471,500Active115 Acres
$471,500Active115 AcresAddress Withheld By Seller, Edgemont, AR 72044
MLS# 26003311Listed by: MIDWEST LAND GROUP, LLC $80,000Active0.75 Acres
$80,000Active0.75 AcresAddress Withheld By Seller, Edgemont, AR 72044
MLS# 26003153Listed by: THE REAL ESTATE CENTER LLC $399,900Active3 beds 2 baths1,830 sq. ft.
$399,900Active3 beds 2 baths1,830 sq. ft.100 Traway Lane, Edgemont, AR 72044
MLS# 26002734Listed by: LANDRY GREERS FERRY LAKE REALTY $495,000Active4 beds 3 baths1,678 sq. ft.
$495,000Active4 beds 3 baths1,678 sq. ft.Address Withheld By Seller, Edgemont, AR 72044
MLS# 26002663Listed by: CRYE*LEIKE BROCK REAL ESTATE $85,000Active3.63 Acres
$85,000Active3.63 AcresLot 33, 34 & 35 Watersedge Drive, Edgemont, AR 72044
MLS# 26002183Listed by: THE REAL ESTATE CENTER LLC $639,900Active4 beds 3 baths2,496 sq. ft.
$639,900Active4 beds 3 baths2,496 sq. ft.348 Weldon Road, Edgemont, AR 72044
MLS# 26001055Listed by: THE REAL ESTATE CENTER LLC $95,000Active1.4 Acres
$95,000Active1.4 Acres301 Watersedge Drive, Edgemont, AR 72044
MLS# 25050083Listed by: DONHAM REALTY

